22519 N Macarthur Avenue, Blanchard, OK 73010
Local realty services provided by:ERA Courtyard Real Estate
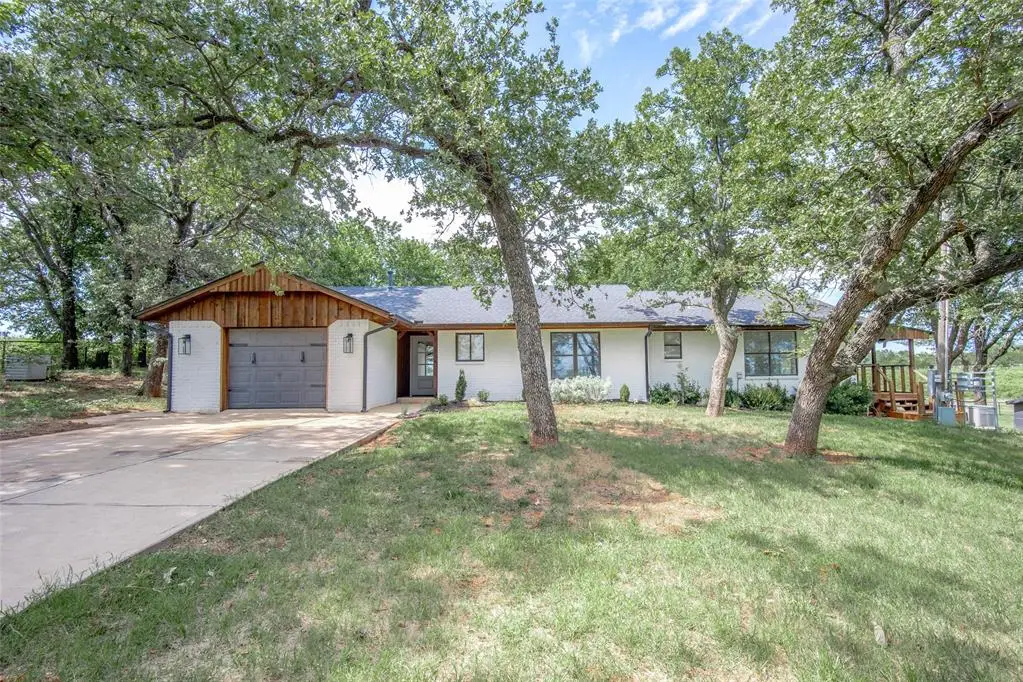

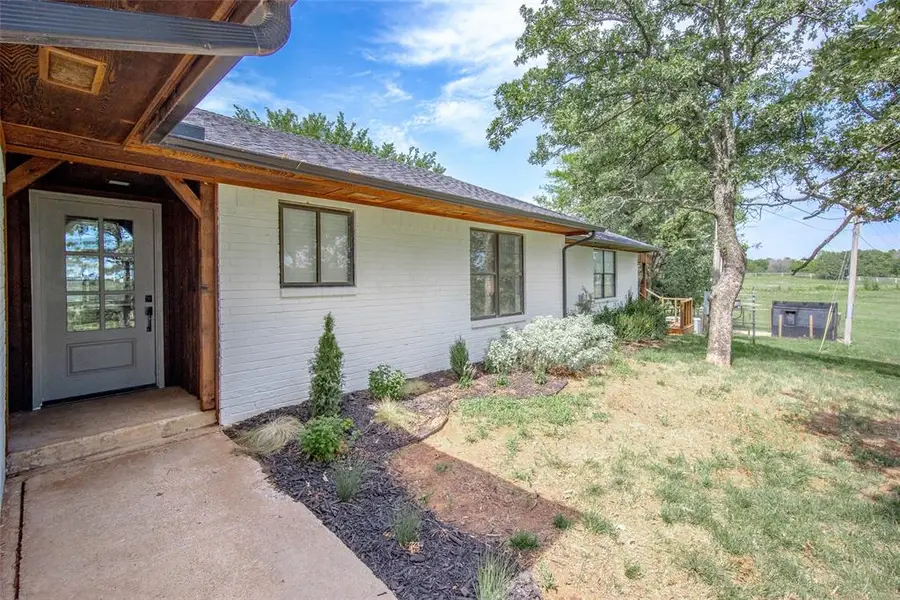
Listed by:angie anderson
Office:gray real estate elite, inc
MLS#:1167821
Source:OK_OKC
22519 N Macarthur Avenue,Blanchard, OK 73010
$439,900
- 3 Beds
- 3 Baths
- 2,392 sq. ft.
- Single family
- Pending
Price summary
- Price:$439,900
- Price per sq. ft.:$183.9
About this home
This beautifully updated home, approximately 2400 sq.ft., offers a harmonious blend of modern efficiency and country charm. Featuring three spacious bedrooms and three well-appointed bathrooms, this residence boasts a newer roof, a new septic system and well equipment. It is extremely energy-efficient, thanks to the addition of solar panels and gas-powered Generac generator, ensuring comfort and reliability. The property spans about 10 acres mol, with additional land that can be purchased. It includes a serene pond for your animals, a versatile shop building, a large barn with working corrals, and a smaller barn designed specifically for goats, sheep, pigs, and other smaller livestock. This home is perfect retreat for those seeking both modern convenience and a rural lifestyle. The home and 10 acres mol can be purchased itself for the $439900.00. The acreage is $8000 per acre and the additional acreage (23 mol can be sold separately).
Contact an agent
Home facts
- Year built:1977
- Listing Id #:1167821
- Added:394 day(s) ago
- Updated:August 08, 2025 at 07:27 AM
Rooms and interior
- Bedrooms:3
- Total bathrooms:3
- Full bathrooms:3
- Living area:2,392 sq. ft.
Heating and cooling
- Cooling:Central Electric
- Heating:Central Gas
Structure and exterior
- Roof:Composition
- Year built:1977
- Building area:2,392 sq. ft.
- Lot area:10 Acres
Schools
- High school:Dibble HS
- Middle school:Dibble MS
- Elementary school:Dibble ES
Utilities
- Water:Private Well Available
Finances and disclosures
- Price:$439,900
- Price per sq. ft.:$183.9
New listings near 22519 N Macarthur Avenue
- New
 $334,000Active4 beds 2 baths1,796 sq. ft.
$334,000Active4 beds 2 baths1,796 sq. ft.2086 Cash Court, Blanchard, OK 73010
MLS# 1185247Listed by: MK PARTNERS INC - New
 $450,000Active3 beds 3 baths3,003 sq. ft.
$450,000Active3 beds 3 baths3,003 sq. ft.21229 Tamarack Road, Blanchard, OK 73010
MLS# 1185337Listed by: PARTNERS REAL ESTATE LLC - New
 $72,000Active2.5 Acres
$72,000Active2.5 Acres297th Street, Blanchard, OK 73010
MLS# 1185617Listed by: METRO CONNECT REAL ESTATE - New
 $1,250,000Active4 beds 4 baths4,411 sq. ft.
$1,250,000Active4 beds 4 baths4,411 sq. ft.2302 Clubhouse Drive, Blanchard, OK 73010
MLS# 1185411Listed by: SHIELDS REAL ESTATE INC - New
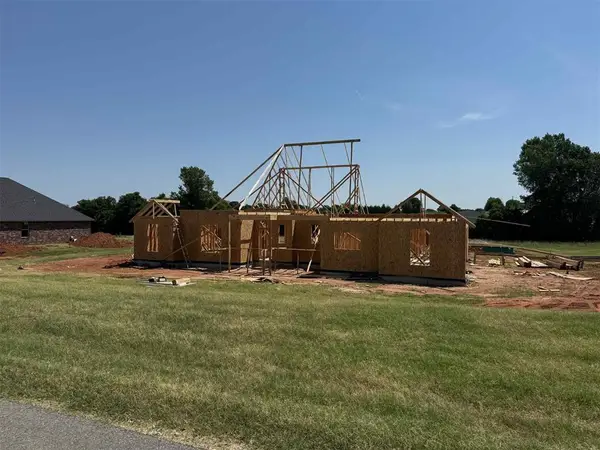 $499,000Active4 beds 3 baths2,350 sq. ft.
$499,000Active4 beds 3 baths2,350 sq. ft.981 County Street 2984, Blanchard, OK 73010
MLS# 1184314Listed by: COPPER CREEK REAL ESTATE 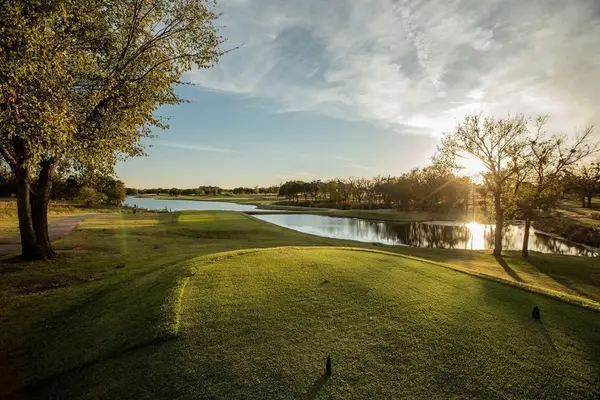 $155,000Pending1 Acres
$155,000Pending1 AcresWinter Creek Boulevard, Blanchard, OK 73010
MLS# 1185384Listed by: PLATINUM PEAK REALTY INC.- New
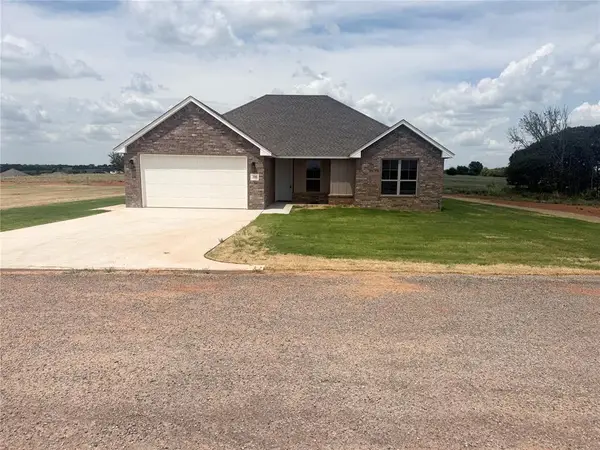 $285,000Active3 beds 2 baths1,543 sq. ft.
$285,000Active3 beds 2 baths1,543 sq. ft.2090 Cash Court, Blanchard, OK 73010
MLS# 1185261Listed by: MK PARTNERS INC - New
 $419,900Active4 beds 3 baths2,234 sq. ft.
$419,900Active4 beds 3 baths2,234 sq. ft.1180 Wolf Creek Drive, Blanchard, OK 73010
MLS# 1185195Listed by: COPPER CREEK REAL ESTATE  $145,000Pending1 beds 1 baths1,056 sq. ft.
$145,000Pending1 beds 1 baths1,056 sq. ft.418 E Broadway Street, Blanchard, OK 73010
MLS# 1185188Listed by: METRO BROKERS-KEITH HOME TEAM- New
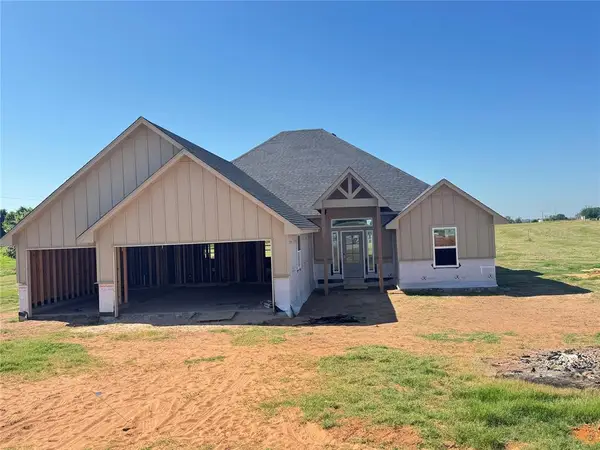 $372,400Active3 beds 2 baths1,960 sq. ft.
$372,400Active3 beds 2 baths1,960 sq. ft.2449 Sierra Circle, Blanchard, OK 73010
MLS# 1185151Listed by: GAME CHANGER REAL ESTATE
