2262 County Road 1314 Road, Blanchard, OK 73010
Local realty services provided by:ERA Courtyard Real Estate
Listed by: chris clark
Office: real broker llc.
MLS#:1186115
Source:OK_OKC
2262 County Road 1314 Road,Blanchard, OK 73010
$558,500
- 4 Beds
- 4 Baths
- 2,960 sq. ft.
- Single family
- Active
Upcoming open houses
- Sun, Jan 1102:00 pm - 04:00 pm
Price summary
- Price:$558,500
- Price per sq. ft.:$188.68
About this home
Here's your opportunity to be minutes from the recently announced Ernie Els designed golf course in Blanchard.
On nearly 1.3 acres discover a perfect blend of timeless style and modern comfort in this stunning 4-bedroom, 3-bath home, set on almost 1.3 acres of open space. From the moment you step inside, you’re welcomed by soaring vaulted ceilings accented with a hand-hewn beam and a warm brick tile fireplace that anchors the living room. A wall of glass with a sliding back door frames the peaceful views beyond.
The heart of the home is the kitchen — featuring a spacious island for casual gatherings, a hidden pantry for a clean, streamlined look, and an open layout perfect for entertaining. This split floor plan offers two bedrooms and a dedicated office on one side, with flexibility for the office to serve as a fifth bedroom if needed.
The primary suite is a private retreat with its own vaulted ceiling and handcrafted beams. Relax in the spa-like bath, complete with split vanities, a freestanding soaking tub, walk-in shower, and an expansive closet designed for organization.
Upstairs, the versatile bonus room—with its own closet and full bath—can transform into a media lounge, game space, or additional bedroom.
Step outside to the covered back porch and take in the sweeping views, where peace and privacy create the perfect backdrop for morning coffee or evening sunsets.
If you’re looking for modern farmhouse elegance, open space, and thoughtful design, this home is a must-see.
Contact an agent
Home facts
- Year built:2025
- Listing ID #:1186115
- Added:147 day(s) ago
- Updated:January 10, 2026 at 06:10 PM
Rooms and interior
- Bedrooms:4
- Total bathrooms:4
- Full bathrooms:3
- Half bathrooms:1
- Living area:2,960 sq. ft.
Heating and cooling
- Cooling:Central Electric
- Heating:Central Gas
Structure and exterior
- Roof:Composition
- Year built:2025
- Building area:2,960 sq. ft.
- Lot area:1.28 Acres
Schools
- High school:N/A
- Middle school:N/A
- Elementary school:Middleberg Public School
Finances and disclosures
- Price:$558,500
- Price per sq. ft.:$188.68
New listings near 2262 County Road 1314 Road
- New
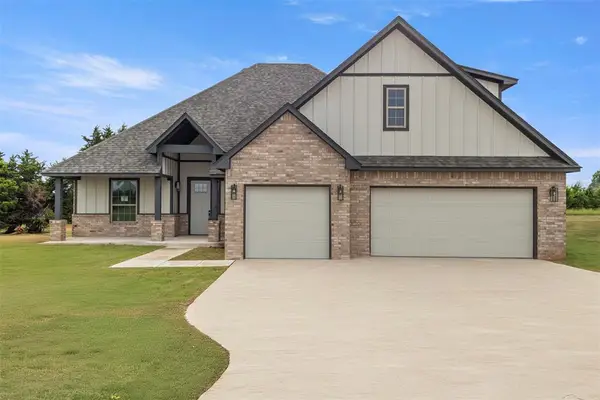 $478,880Active3 beds 3 baths2,626 sq. ft.
$478,880Active3 beds 3 baths2,626 sq. ft.1925 Valley Ranch Road, Blanchard, OK 73010
MLS# 1209067Listed by: METRO BROKERS-KEITH HOME TEAM - New
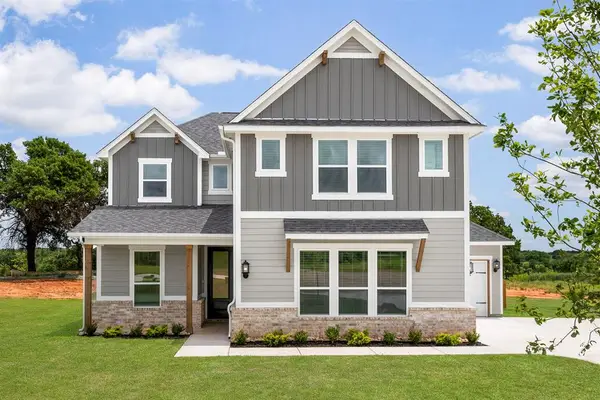 $399,900Active5 beds 3 baths2,613 sq. ft.
$399,900Active5 beds 3 baths2,613 sq. ft.2381 Clubhouse Drive, Blanchard, OK 73010
MLS# 1209079Listed by: LGI REALTY - OKLAHOMA, LLC - New
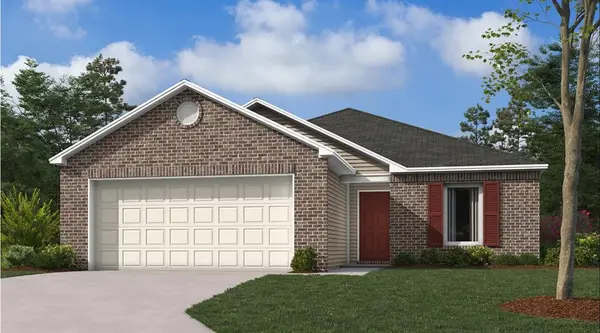 $220,529Active3 beds 2 baths1,216 sq. ft.
$220,529Active3 beds 2 baths1,216 sq. ft.756 Sw 11th Street, Newcastle, OK 73065
MLS# 1208916Listed by: COPPER CREEK REAL ESTATE - New
 $140,000Active5 Acres
$140,000Active5 Acres1082 Red Bird Glen, Blanchard, OK 73010
MLS# 1207452Listed by: ELITE KEY REALTY - New
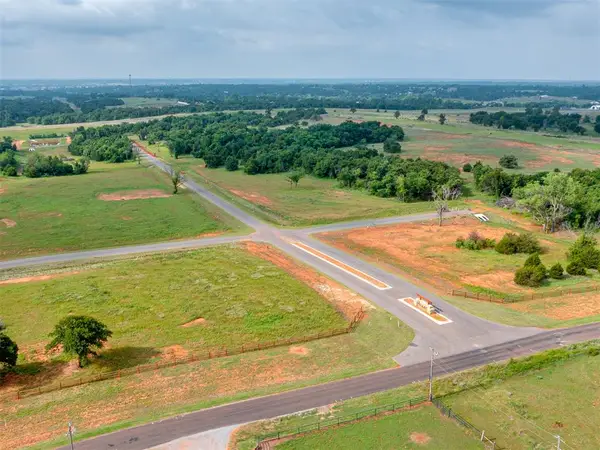 $1,995,000Active63 Acres
$1,995,000Active63 Acres2440 SW 24th Street, Blanchard, OK 73010
MLS# 1208556Listed by: SKYBRIDGE REAL ESTATE - New
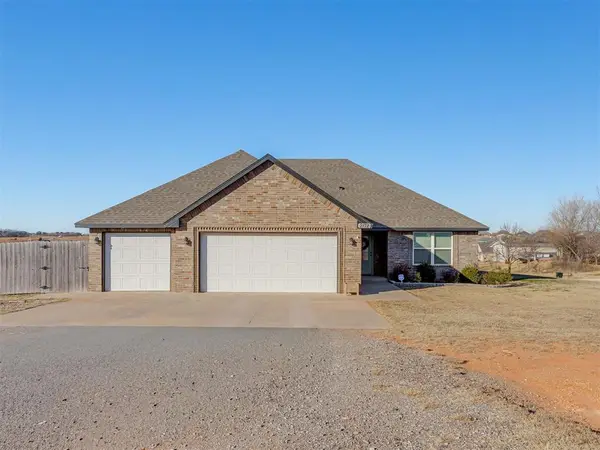 $290,000Active3 beds 2 baths1,696 sq. ft.
$290,000Active3 beds 2 baths1,696 sq. ft.2172 County Street 2973, Blanchard, OK 73010
MLS# 1207195Listed by: COPPER CREEK REAL ESTATE - New
 $444,600Active4 beds 3 baths2,280 sq. ft.
$444,600Active4 beds 3 baths2,280 sq. ft.2448 Sierra Circle, Blanchard, OK 73010
MLS# 1207704Listed by: PARTNERS REAL ESTATE LLC - New
 $327,271Active3 beds 2 baths1,682 sq. ft.
$327,271Active3 beds 2 baths1,682 sq. ft.2479 Heather Road, Blanchard, OK 73010
MLS# 1207720Listed by: PRINCIPAL DEVELOPMENT LLC - New
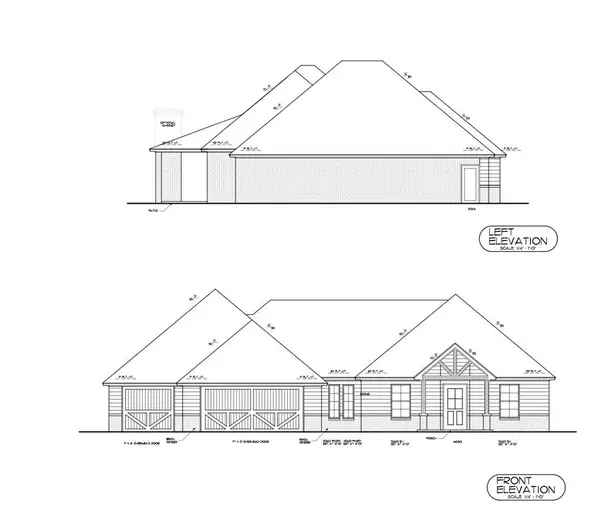 $368,900Active4 beds 3 baths1,883 sq. ft.
$368,900Active4 beds 3 baths1,883 sq. ft.1209 Twin Oaks Drive, Blanchard, OK 73010
MLS# 1205022Listed by: GAME CHANGER REAL ESTATE - New
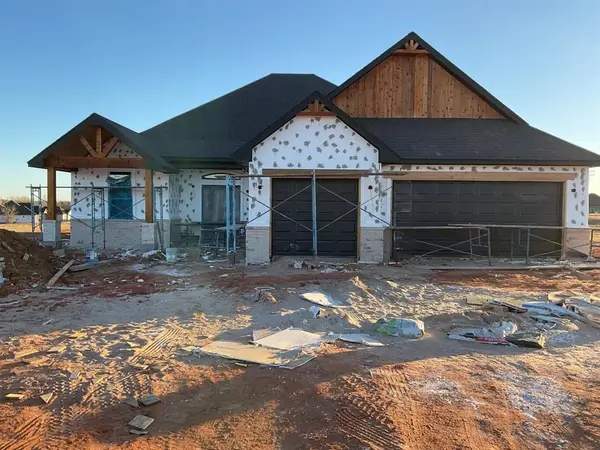 $389,600Active4 beds 3 baths1,998 sq. ft.
$389,600Active4 beds 3 baths1,998 sq. ft.2445 Wind River Circle, Blanchard, OK 73010
MLS# 1207361Listed by: METRO FIRST REALTY GROUP
