22900 Carmen Way, Blanchard, OK 73010
Local realty services provided by:ERA Courtyard Real Estate
Listed by: jurrii oesterling
Office: lighthouse 405 real estate llc.
MLS#:1199457
Source:OK_OKC
22900 Carmen Way,Blanchard, OK 73010
$380,000
- 3 Beds
- 3 Baths
- 1,877 sq. ft.
- Single family
- Pending
Price summary
- Price:$380,000
- Price per sq. ft.:$202.45
About this home
Escape to the peaceful country living in this beautiful modern farmhouse perfectly situated on 2 serene acres. This 3-bedroom, 2.5-bath home blends classic farmhouse charm with modern style and function with plenty of natural light. Inside, you will find an open-concept layout featuring spacious living and dining areas, a bright kitchen with under cabinet lighting, and custom finishes throughout. The primary suite offers a relaxing retreat with an oversized closet while the two additional bedrooms provide plenty of space for family, guests, or a home office. Step outside to enjoy wide-open views and plenty of room to roam. The property includes a 30x40 shop with 16 ft walls - perfect for hobbies, storage, or business use. An oversized 2 car garage and long drive provide parking and convince. This property offers privacy, space, and freedom of country life!
Contact an agent
Home facts
- Year built:2020
- Listing ID #:1199457
- Added:49 day(s) ago
- Updated:December 18, 2025 at 08:25 AM
Rooms and interior
- Bedrooms:3
- Total bathrooms:3
- Full bathrooms:2
- Half bathrooms:1
- Living area:1,877 sq. ft.
Heating and cooling
- Cooling:Central Electric
- Heating:Central Electric
Structure and exterior
- Roof:Composition
- Year built:2020
- Building area:1,877 sq. ft.
- Lot area:2.5 Acres
Schools
- High school:Dibble HS
- Middle school:Dibble MS
- Elementary school:Dibble ES
Finances and disclosures
- Price:$380,000
- Price per sq. ft.:$202.45
New listings near 22900 Carmen Way
- New
 $379,000Active4 beds 3 baths1,992 sq. ft.
$379,000Active4 beds 3 baths1,992 sq. ft.1228 Twin Oaks Drive, Blanchard, OK 73010
MLS# 1206274Listed by: COPPER CREEK REAL ESTATE - New
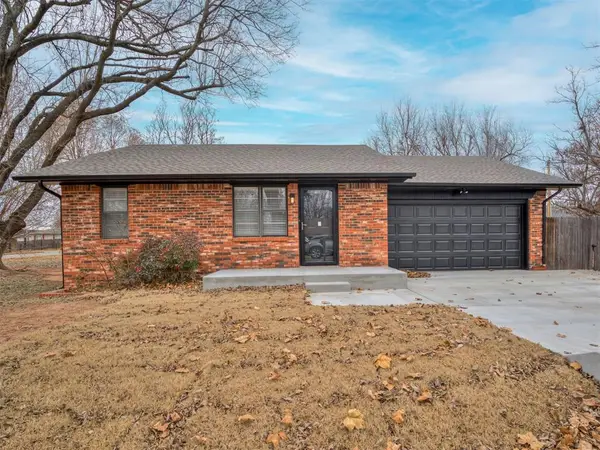 $185,000Active2 beds 1 baths984 sq. ft.
$185,000Active2 beds 1 baths984 sq. ft.221 SW 6th Street, Blanchard, OK 73010
MLS# 1205489Listed by: APPLE REALTY, LLC - New
 $644,990Active5 beds 3 baths2,819 sq. ft.
$644,990Active5 beds 3 baths2,819 sq. ft.1626 High Ridge Drive, Blanchard, OK 73010
MLS# 1205141Listed by: LB REALTY GROUP-MB OF OKLAHOMA - New
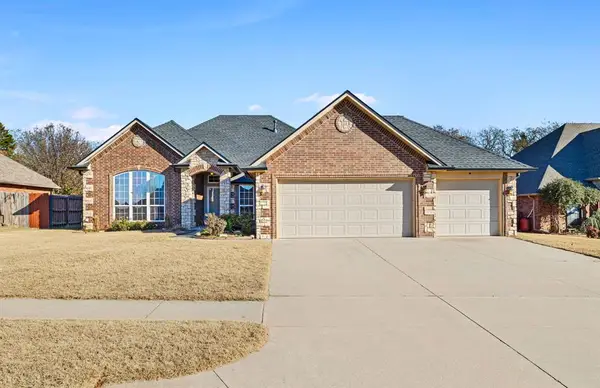 $330,000Active3 beds 2 baths1,873 sq. ft.
$330,000Active3 beds 2 baths1,873 sq. ft.448 Highgrove Drive, Blanchard, OK 73010
MLS# 1205819Listed by: KELLER WILLIAMS REALTY MULINIX - New
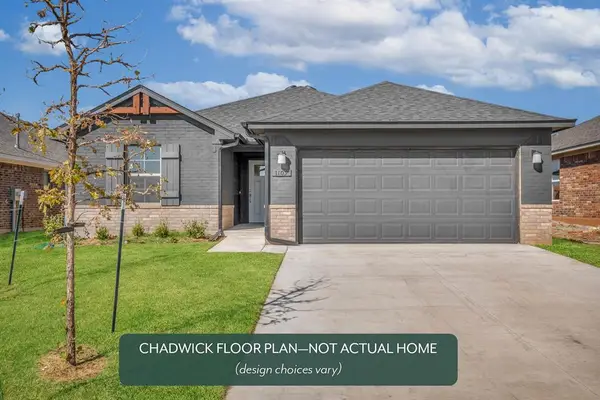 $269,890Active3 beds 2 baths1,158 sq. ft.
$269,890Active3 beds 2 baths1,158 sq. ft.692 Elena Drive, Blanchard, OK 73010
MLS# 1205493Listed by: PRINCIPAL DEVELOPMENT LLC - New
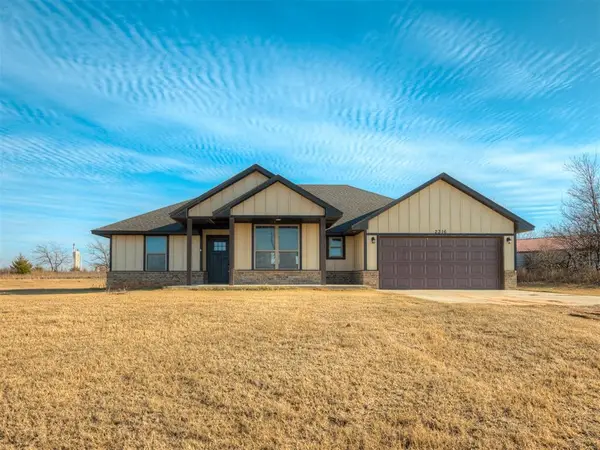 $249,000Active3 beds 2 baths1,551 sq. ft.
$249,000Active3 beds 2 baths1,551 sq. ft.2316 County Road 1329, Blanchard, OK 73010
MLS# 1205338Listed by: EXP REALTY LLC (BO) - New
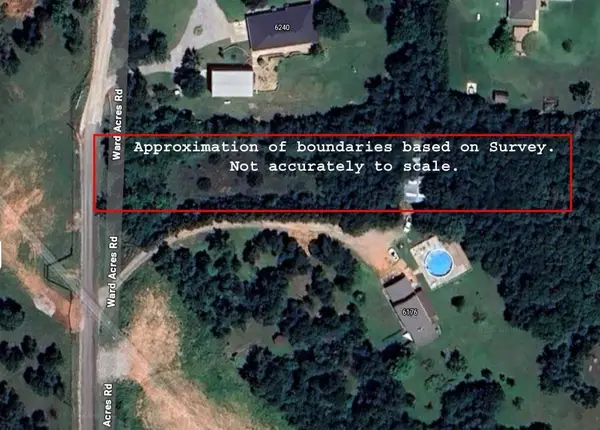 $125,000Active1.63 Acres
$125,000Active1.63 Acres6188 Ward Acres Road, Blanchard, OK 73010
MLS# 1205086Listed by: METRO BROKERS OF OKLAHOMA 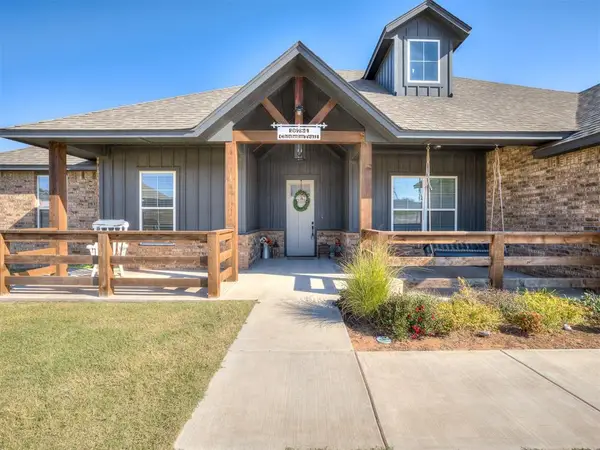 $420,000Active5 beds 3 baths2,324 sq. ft.
$420,000Active5 beds 3 baths2,324 sq. ft.26784 Chisholm Trail, Blanchard, OK 73010
MLS# 1204734Listed by: CAPITAL REAL ESTATE - OKC $299,900Active2.27 Acres
$299,900Active2.27 Acres000 Us Hwy 62 Highway, Blanchard, OK 73065
MLS# 1204965Listed by: KELLER WILLIAMS REALTY MULINIX $299,900Active2.27 Acres
$299,900Active2.27 Acres000 Hwy 62, Blanchard, OK 73010
MLS# 2549238Listed by: KELLER WILLIAMS MULINIX
