2311 Lions Pride Way, Blanchard, OK 73010
Local realty services provided by:ERA Courtyard Real Estate
Listed by: danny gamble, kaylea gamble
Office: mk partners inc
MLS#:1196898
Source:OK_OKC
2311 Lions Pride Way,Blanchard, OK 73010
$431,000
- 5 Beds
- 3 Baths
- 2,328 sq. ft.
- Single family
- Active
Price summary
- Price:$431,000
- Price per sq. ft.:$185.14
About this home
**Builder is offering $8,000 for upgrades or closing costs with an acceptable offer!** Gorgeous BRAND NEW 5 bed, 3 bath home located in the Greys Harbor addition in Blanchard! Just minutes from the Winter Creek golf course! The cathedral living room ceiling with wood beam accent will take your breath away from the moment you open the front door! Floor plan boasts an open concept living area, kitchen, and dining nook. Quartz countertops and TWO pantries for storage! If you love pets, this house is for you! Dog shower in mud room off the garage - no muddy pawprints on your floors! Primary suite features separate his/her vanities, a huge walk-in closet, spacious walk-in shower with multiple shower heads, and jetted tub. The oversized 3 car garage provides plenty of room to keep your vehicles out of the weather. The covered back patio is perfect for taking in a gorgeous Oklahoma sunset. This house is must see! You do not want to miss out on this amazing property!
Contact an agent
Home facts
- Year built:2025
- Listing ID #:1196898
- Added:58 day(s) ago
- Updated:December 18, 2025 at 01:34 PM
Rooms and interior
- Bedrooms:5
- Total bathrooms:3
- Full bathrooms:3
- Living area:2,328 sq. ft.
Heating and cooling
- Cooling:Central Electric
- Heating:Central Electric
Structure and exterior
- Roof:Composition
- Year built:2025
- Building area:2,328 sq. ft.
- Lot area:1.13 Acres
Schools
- High school:N/A
- Middle school:N/A
- Elementary school:Middleberg Public School
Finances and disclosures
- Price:$431,000
- Price per sq. ft.:$185.14
New listings near 2311 Lions Pride Way
- New
 $379,000Active4 beds 3 baths1,992 sq. ft.
$379,000Active4 beds 3 baths1,992 sq. ft.1228 Twin Oaks Drive, Blanchard, OK 73010
MLS# 1206274Listed by: COPPER CREEK REAL ESTATE - New
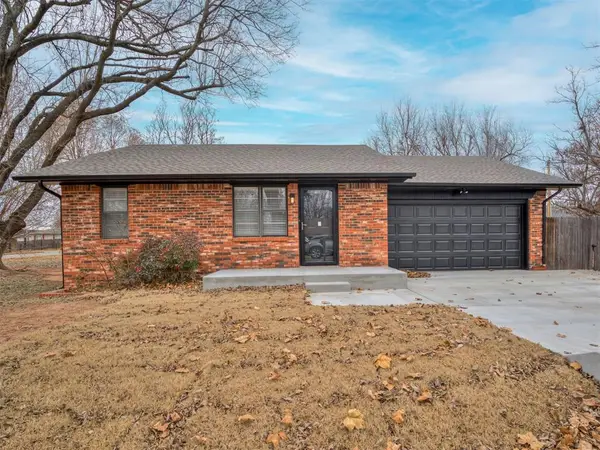 $185,000Active2 beds 1 baths984 sq. ft.
$185,000Active2 beds 1 baths984 sq. ft.221 SW 6th Street, Blanchard, OK 73010
MLS# 1205489Listed by: APPLE REALTY, LLC - New
 $644,990Active5 beds 3 baths2,819 sq. ft.
$644,990Active5 beds 3 baths2,819 sq. ft.1626 High Ridge Drive, Blanchard, OK 73010
MLS# 1205141Listed by: LB REALTY GROUP-MB OF OKLAHOMA - New
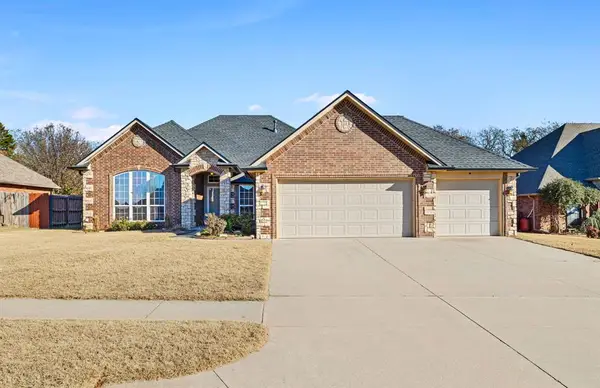 $330,000Active3 beds 2 baths1,873 sq. ft.
$330,000Active3 beds 2 baths1,873 sq. ft.448 Highgrove Drive, Blanchard, OK 73010
MLS# 1205819Listed by: KELLER WILLIAMS REALTY MULINIX - New
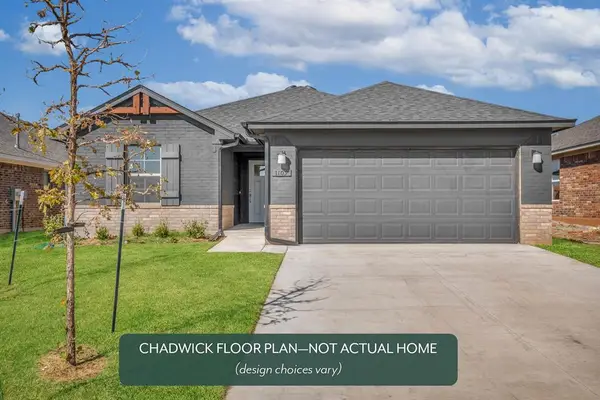 $269,890Active3 beds 2 baths1,158 sq. ft.
$269,890Active3 beds 2 baths1,158 sq. ft.692 Elena Drive, Blanchard, OK 73010
MLS# 1205493Listed by: PRINCIPAL DEVELOPMENT LLC - New
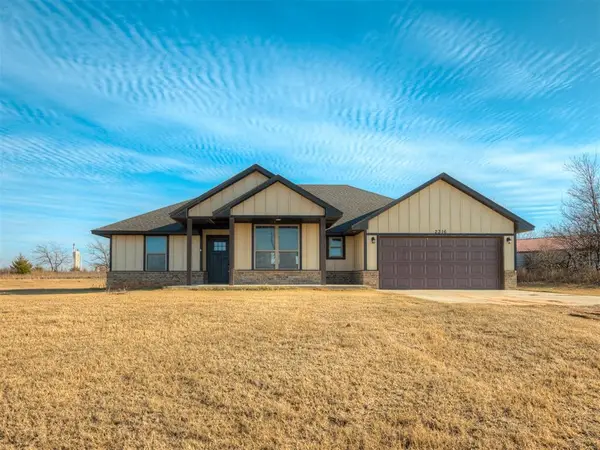 $249,000Active3 beds 2 baths1,551 sq. ft.
$249,000Active3 beds 2 baths1,551 sq. ft.2316 County Road 1329, Blanchard, OK 73010
MLS# 1205338Listed by: EXP REALTY LLC (BO) - New
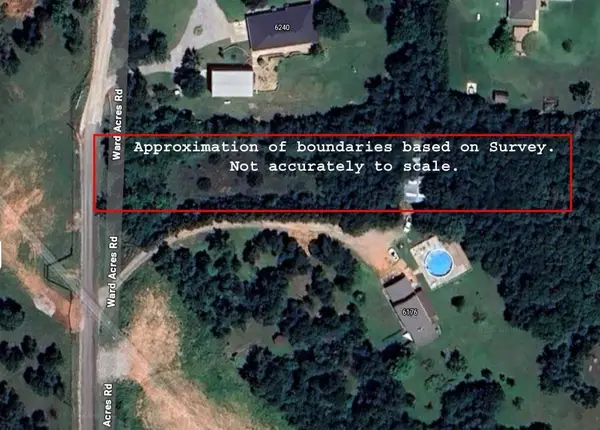 $125,000Active1.63 Acres
$125,000Active1.63 Acres6188 Ward Acres Road, Blanchard, OK 73010
MLS# 1205086Listed by: METRO BROKERS OF OKLAHOMA 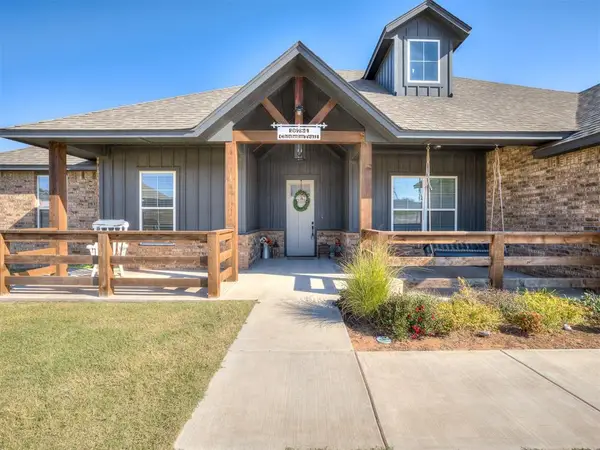 $420,000Active5 beds 3 baths2,324 sq. ft.
$420,000Active5 beds 3 baths2,324 sq. ft.26784 Chisholm Trail, Blanchard, OK 73010
MLS# 1204734Listed by: CAPITAL REAL ESTATE - OKC $299,900Active2.27 Acres
$299,900Active2.27 Acres000 Us Hwy 62 Highway, Blanchard, OK 73065
MLS# 1204965Listed by: KELLER WILLIAMS REALTY MULINIX $299,900Active2.27 Acres
$299,900Active2.27 Acres000 Hwy 62, Blanchard, OK 73010
MLS# 2549238Listed by: KELLER WILLIAMS MULINIX
