2375 Clubhouse Drive, Blanchard, OK 73010
Local realty services provided by:ERA Courtyard Real Estate
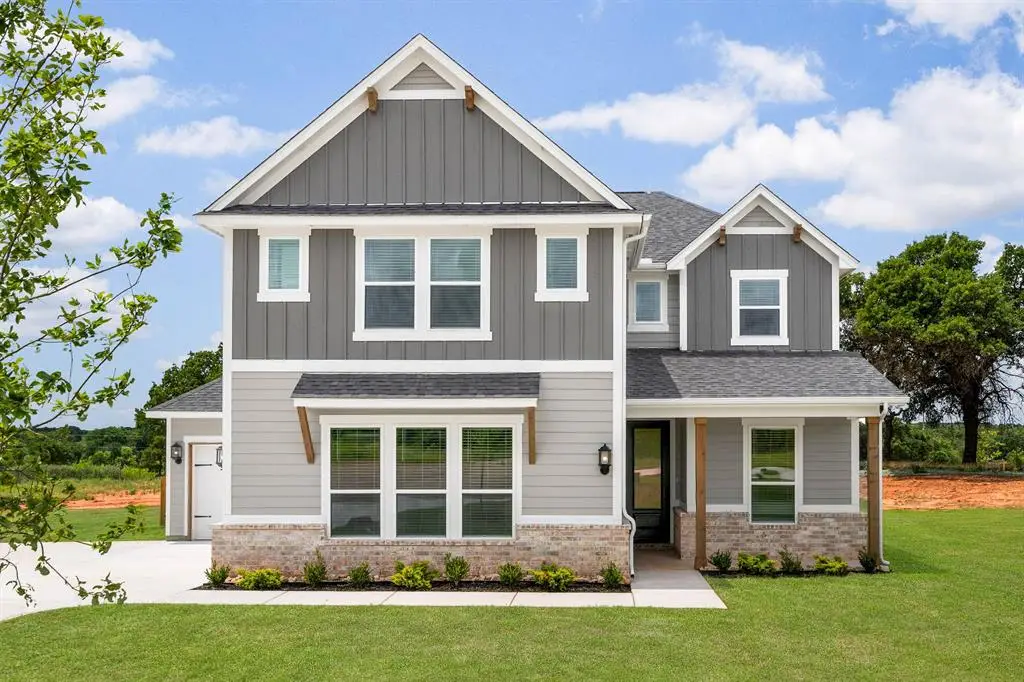


Listed by:ronald fulton
Office:lgi realty - oklahoma, llc.
MLS#:1167952
Source:OK_OKC
2375 Clubhouse Drive,Blanchard, OK 73010
$434,900
- 5 Beds
- 3 Baths
- 2,613 sq. ft.
- Single family
- Active
Price summary
- Price:$434,900
- Price per sq. ft.:$166.44
About this home
Enjoy spacious, open living with the five-bedroom, two-and-a-half bathroom Woods floor plan at Winter Creek Estates. Downstairs, the gorgeous kitchen connects to the dining area and family room, allowing you to be close to everything. Downstairs and secluded from the other bedrooms, the master retreat boasts a beautiful high ceiling and plenty of natural light, providing a light and airy feel to this peaceful retreat. The en-suite master bath showcases a gorgeous dual-sink vanity, a separate shower, a stunning soaker tub and access to the spacious walk-in closet. Upstairs, the loft and the secondary bedrooms are the perfect place for kids to have a space that is all their own. Additionally, this home has an expansive covered back patio perfect for additional entertaining spaces.
Contact an agent
Home facts
- Year built:2024
- Listing Id #:1167952
- Added:470 day(s) ago
- Updated:August 08, 2025 at 12:34 PM
Rooms and interior
- Bedrooms:5
- Total bathrooms:3
- Full bathrooms:2
- Half bathrooms:1
- Living area:2,613 sq. ft.
Heating and cooling
- Heating:Heat Pump
Structure and exterior
- Roof:Composition
- Year built:2024
- Building area:2,613 sq. ft.
- Lot area:0.51 Acres
Schools
- High school:Blanchard HS
- Middle school:N/A
- Elementary school:Middleberg Public School
Utilities
- Water:Public
- Sewer:Septic Tank
Finances and disclosures
- Price:$434,900
- Price per sq. ft.:$166.44
New listings near 2375 Clubhouse Drive
- New
 $334,000Active4 beds 2 baths1,796 sq. ft.
$334,000Active4 beds 2 baths1,796 sq. ft.2086 Cash Court, Blanchard, OK 73010
MLS# 1185247Listed by: MK PARTNERS INC - New
 $450,000Active3 beds 3 baths3,003 sq. ft.
$450,000Active3 beds 3 baths3,003 sq. ft.21229 Tamarack Road, Blanchard, OK 73010
MLS# 1185337Listed by: PARTNERS REAL ESTATE LLC - New
 $72,000Active2.5 Acres
$72,000Active2.5 Acres297th Street, Blanchard, OK 73010
MLS# 1185617Listed by: METRO CONNECT REAL ESTATE - New
 $1,250,000Active4 beds 4 baths4,411 sq. ft.
$1,250,000Active4 beds 4 baths4,411 sq. ft.2302 Clubhouse Drive, Blanchard, OK 73010
MLS# 1185411Listed by: SHIELDS REAL ESTATE INC - New
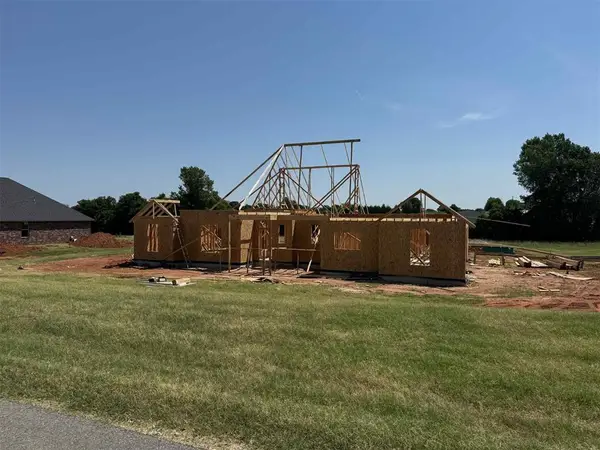 $499,000Active4 beds 3 baths2,350 sq. ft.
$499,000Active4 beds 3 baths2,350 sq. ft.981 County Street 2984, Blanchard, OK 73010
MLS# 1184314Listed by: COPPER CREEK REAL ESTATE 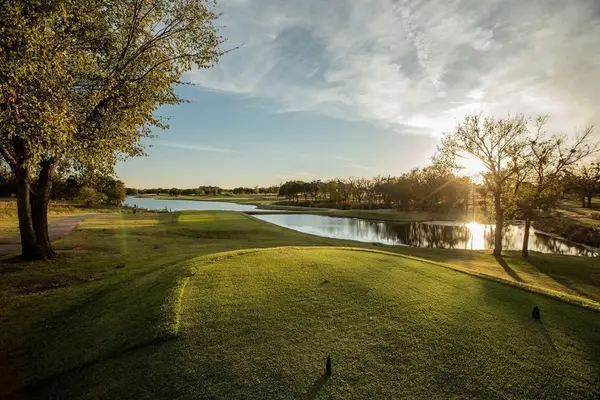 $155,000Pending1 Acres
$155,000Pending1 AcresWinter Creek Boulevard, Blanchard, OK 73010
MLS# 1185384Listed by: PLATINUM PEAK REALTY INC.- New
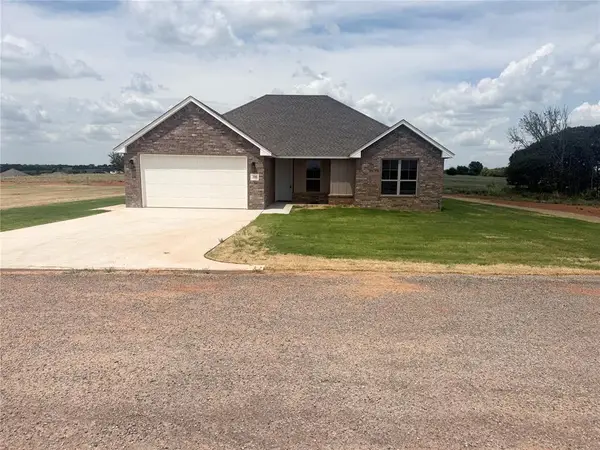 $285,000Active3 beds 2 baths1,543 sq. ft.
$285,000Active3 beds 2 baths1,543 sq. ft.2090 Cash Court, Blanchard, OK 73010
MLS# 1185261Listed by: MK PARTNERS INC - New
 $419,900Active4 beds 3 baths2,234 sq. ft.
$419,900Active4 beds 3 baths2,234 sq. ft.1180 Wolf Creek Drive, Blanchard, OK 73010
MLS# 1185195Listed by: COPPER CREEK REAL ESTATE  $145,000Pending1 beds 1 baths1,056 sq. ft.
$145,000Pending1 beds 1 baths1,056 sq. ft.418 E Broadway Street, Blanchard, OK 73010
MLS# 1185188Listed by: METRO BROKERS-KEITH HOME TEAM- New
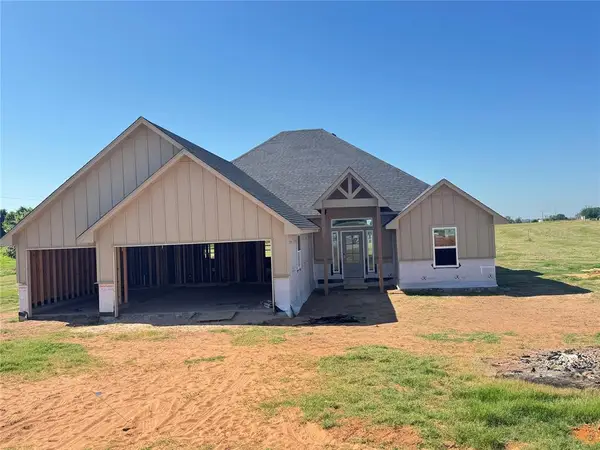 $372,400Active3 beds 2 baths1,960 sq. ft.
$372,400Active3 beds 2 baths1,960 sq. ft.2449 Sierra Circle, Blanchard, OK 73010
MLS# 1185151Listed by: GAME CHANGER REAL ESTATE
