2406 County Road 1230, Blanchard, OK 73010
Local realty services provided by:ERA Courtyard Real Estate
Listed by: darcy j jones
Office: wise oak realty llc.
MLS#:1187342
Source:OK_OKC
2406 County Road 1230,Blanchard, OK 73010
$464,900
- 3 Beds
- 3 Baths
- 2,480 sq. ft.
- Single family
- Active
Price summary
- Price:$464,900
- Price per sq. ft.:$187.46
About this home
Builder is offering incentives!
Buyer can use $10,000 towards a 30x40 pole barn, upgrades, closing cost help or privacy fencing.
Step into this beautifully designed modern farmhouse offering 3 spacious bedrooms, 2.5 bathrooms, and a flexible office that could easily serve as a 4th bedroom. Nestled on a generous lot, this home blends clean lines with warm textures for the perfect mix of comfort and style.
Inside, you’ll find wood-look tile flooring throughout, vaulted ceilings, and large windows that fill the home with natural light. The open-concept kitchen is a true showstopper—featuring quartz countertops, custom cabinetry, a walk-in pantry, and a large island that flows into the living room, anchored by a fireplace.
The primary suite is a relaxing retreat with a freestanding soaking tub, designer tile, and elegant gold fixtures. A second living area with a sleek fireplace offers additional space for entertaining or quiet evenings at home.
Outside, enjoy the spacious covered porch with cedar beams and brick accents—perfect for soaking in the peaceful surroundings. The 3-car garage provides plenty of storage and functionality, while the stylish laundry room adds character and charm.
This home offers modern design, thoughtful details, and plenty of space to enjoy life both indoors and out. Please note: the home pictured is the most recent one built, finishes may differ from what is pictured.
Contact an agent
Home facts
- Year built:2025
- Listing ID #:1187342
- Added:185 day(s) ago
- Updated:February 25, 2026 at 01:42 PM
Rooms and interior
- Bedrooms:3
- Total bathrooms:3
- Full bathrooms:2
- Half bathrooms:1
- Living area:2,480 sq. ft.
Heating and cooling
- Cooling:Central Electric
- Heating:Central Gas
Structure and exterior
- Roof:Architecural Shingle
- Year built:2025
- Building area:2,480 sq. ft.
- Lot area:1.41 Acres
Schools
- High school:Bridge Creek HS
- Middle school:Bridge Creek MS
- Elementary school:Bridge Creek Early Childhood
Utilities
- Water:Private Well Available
- Sewer:Septic Tank
Finances and disclosures
- Price:$464,900
- Price per sq. ft.:$187.46
New listings near 2406 County Road 1230
- New
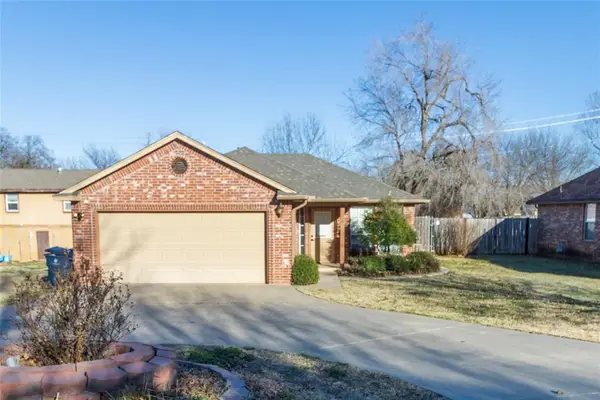 $220,000Active2 beds 2 baths1,078 sq. ft.
$220,000Active2 beds 2 baths1,078 sq. ft.516 N Van Buren Avenue, Blanchard, OK 73010
MLS# 1215159Listed by: CAPITAL REAL ESTATE - OKC 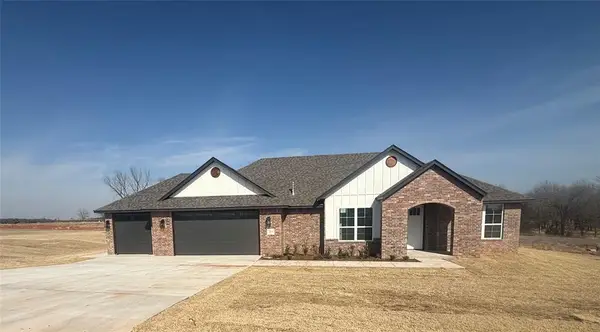 $342,900Pending4 beds 2 baths1,851 sq. ft.
$342,900Pending4 beds 2 baths1,851 sq. ft.2094 Cash Court, Blanchard, OK 73010
MLS# 1214897Listed by: MK PARTNERS INC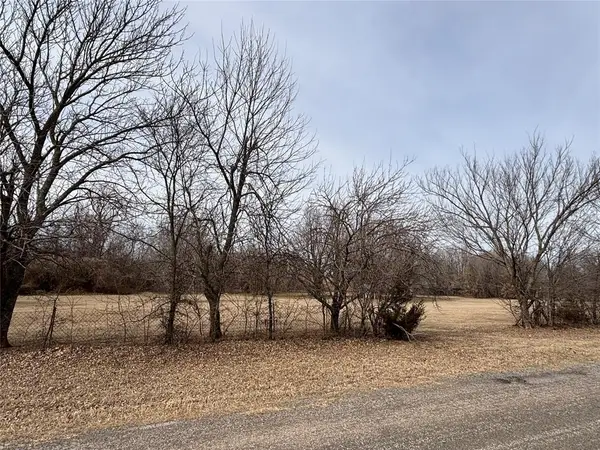 $49,500Pending2.27 Acres
$49,500Pending2.27 Acres0000 Kitty Hawk, Blanchard, OK 73010
MLS# 1214860Listed by: COLDWELL BANKER SELECT- New
 $155,000Active2 beds 1 baths832 sq. ft.
$155,000Active2 beds 1 baths832 sq. ft.306 S Main Street, Blanchard, OK 73010
MLS# 1214817Listed by: BHGRE THE PLATINUM COLLECTIVE 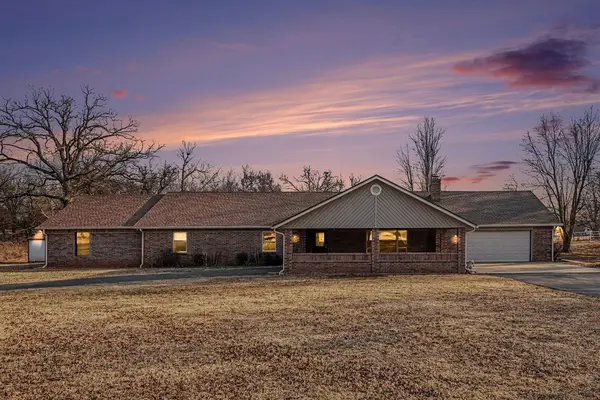 $375,000Pending5 beds 3 baths2,644 sq. ft.
$375,000Pending5 beds 3 baths2,644 sq. ft.1500 W Veterans Memorial Highway, Blanchard, OK 73010
MLS# 1214833Listed by: METRO BROKERS-KEITH HOME TEAM- New
 $339,000Active3 beds 3 baths1,864 sq. ft.
$339,000Active3 beds 3 baths1,864 sq. ft.1786 Doc Bar Avenue, Blanchard, OK 73010
MLS# 1214859Listed by: CENTURY 21 MOSLEY - New
 $382,000Active3 beds 2 baths1,983 sq. ft.
$382,000Active3 beds 2 baths1,983 sq. ft.1509 Willow Road, Blanchard, OK 73010
MLS# 1214827Listed by: 1ST UNITED OKLA, REALTORS - New
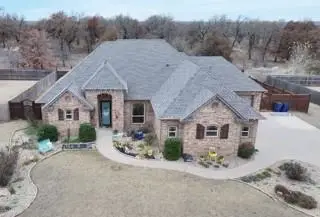 $382,700Active3 beds 3 baths1,996 sq. ft.
$382,700Active3 beds 3 baths1,996 sq. ft.1955 Grants Pass Avenue, Blanchard, OK 73010
MLS# 1213874Listed by: WHITTINGTON REALTY  $399,900Active5 beds 2 baths2,156 sq. ft.
$399,900Active5 beds 2 baths2,156 sq. ft.2083 Cash Court, Blanchard, OK 73010
MLS# 1214355Listed by: MK PARTNERS INC $365,000Active4 beds 2 baths1,956 sq. ft.
$365,000Active4 beds 2 baths1,956 sq. ft.1700 Sandpiper Drive, Blanchard, OK 73010
MLS# 1213705Listed by: WEICHERT REALTORS CENTENNIAL

