2416 Cs 2935, Blanchard, OK 73010
Local realty services provided by:ERA Courtyard Real Estate
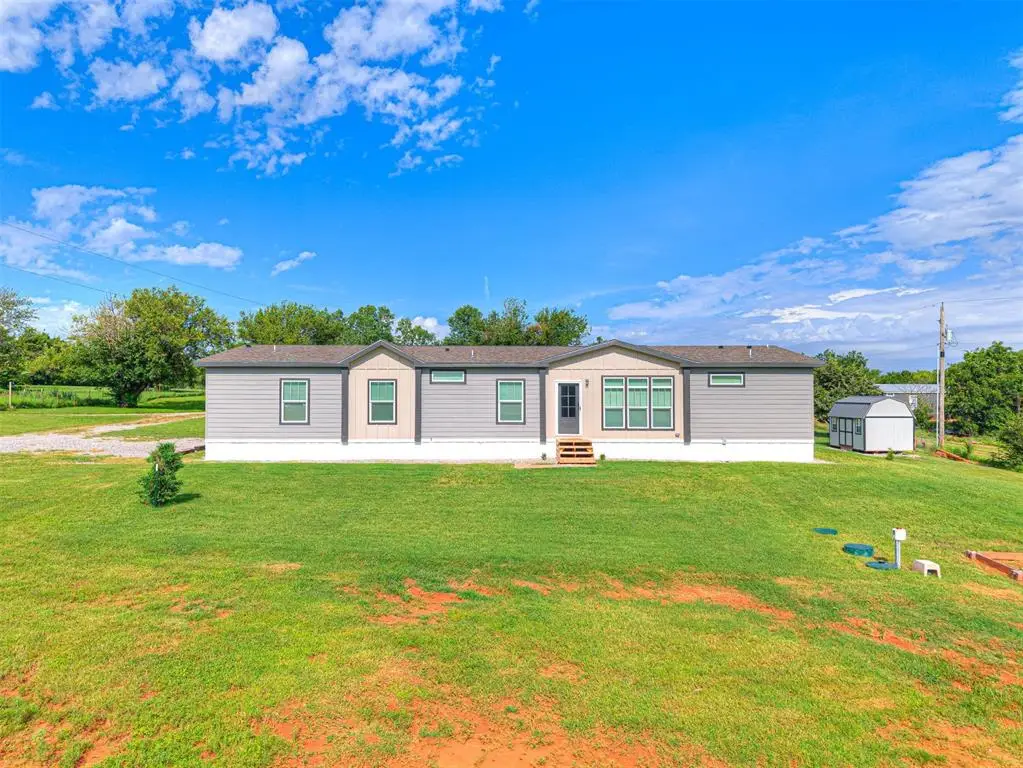


Listed by:sasha zambrano
Office:heather & company realty group
MLS#:1179040
Source:OK_OKC
2416 Cs 2935,Blanchard, OK 73010
$268,000
- 4 Beds
- 3 Baths
- 2,220 sq. ft.
- Single family
- Pending
Price summary
- Price:$268,000
- Price per sq. ft.:$120.72
About this home
2024 Clayton Homes “Monterrey” model on 2 rural acres! This spacious 4-bedroom, 3-bath home features an open-concept design with dual living areas, a large kitchen island, and a split-bedroom floor plan. The primary suite offers a private bath with a soaking tub, walk-in shower, and oversized closet. Secondary bedrooms are well-appointed with easy access to full baths and flexible living spaces. Outdoor features include a fenced dog run, numerous newly planted trees, and a new outbuilding providing additional storage or workspace.
Check out 2418 CS 2935 for the option to purchase an additional 1-acre MOL tract with an existing home, providing opportunities for generational living, guest accommodations, or rental potential (buyer to verify use and zoning). Expansive outdoor space allows for hobbies, recreation, or future improvements. Located in a peaceful rural setting with convenient access to nearby services and highways.
Contact an agent
Home facts
- Year built:2024
- Listing Id #:1179040
- Added:39 day(s) ago
- Updated:August 08, 2025 at 07:27 AM
Rooms and interior
- Bedrooms:4
- Total bathrooms:3
- Full bathrooms:3
- Living area:2,220 sq. ft.
Heating and cooling
- Cooling:Central Electric
- Heating:Central Electric
Structure and exterior
- Roof:Composition
- Year built:2024
- Building area:2,220 sq. ft.
- Lot area:2 Acres
Schools
- High school:N/A
- Middle school:N/A
- Elementary school:Middleberg Public School
Utilities
- Water:Private Well Available
Finances and disclosures
- Price:$268,000
- Price per sq. ft.:$120.72
New listings near 2416 Cs 2935
- New
 $334,000Active4 beds 2 baths1,796 sq. ft.
$334,000Active4 beds 2 baths1,796 sq. ft.2086 Cash Court, Blanchard, OK 73010
MLS# 1185247Listed by: MK PARTNERS INC - New
 $450,000Active3 beds 3 baths3,003 sq. ft.
$450,000Active3 beds 3 baths3,003 sq. ft.21229 Tamarack Road, Blanchard, OK 73010
MLS# 1185337Listed by: PARTNERS REAL ESTATE LLC - New
 $72,000Active2.5 Acres
$72,000Active2.5 Acres297th Street, Blanchard, OK 73010
MLS# 1185617Listed by: METRO CONNECT REAL ESTATE - New
 $1,250,000Active4 beds 4 baths4,411 sq. ft.
$1,250,000Active4 beds 4 baths4,411 sq. ft.2302 Clubhouse Drive, Blanchard, OK 73010
MLS# 1185411Listed by: SHIELDS REAL ESTATE INC - New
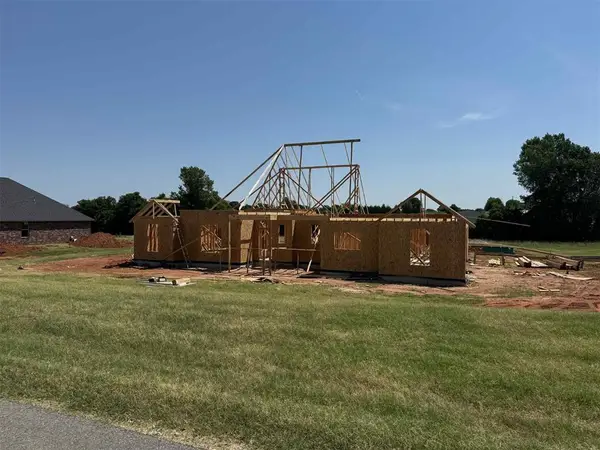 $499,000Active4 beds 3 baths2,350 sq. ft.
$499,000Active4 beds 3 baths2,350 sq. ft.981 County Street 2984, Blanchard, OK 73010
MLS# 1184314Listed by: COPPER CREEK REAL ESTATE 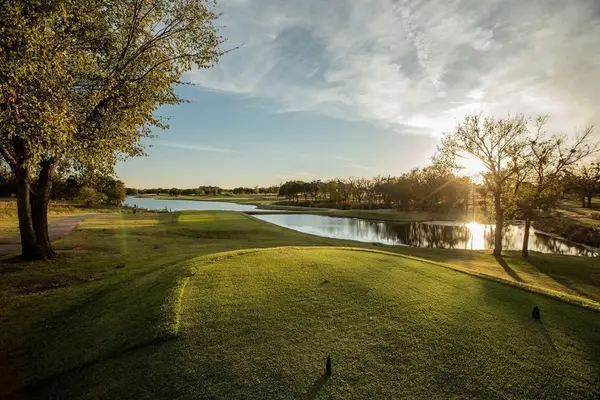 $155,000Pending1 Acres
$155,000Pending1 AcresWinter Creek Boulevard, Blanchard, OK 73010
MLS# 1185384Listed by: PLATINUM PEAK REALTY INC.- New
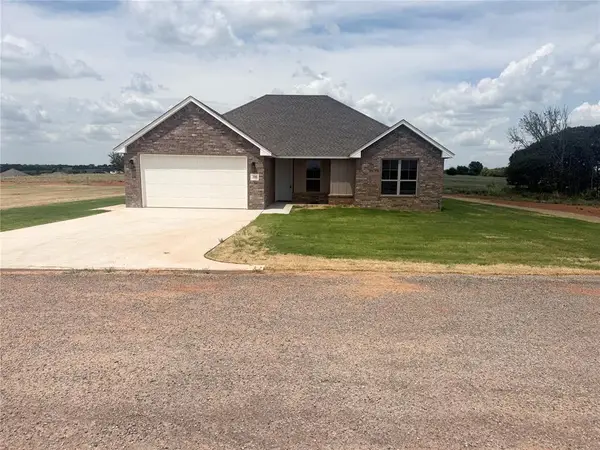 $285,000Active3 beds 2 baths1,543 sq. ft.
$285,000Active3 beds 2 baths1,543 sq. ft.2090 Cash Court, Blanchard, OK 73010
MLS# 1185261Listed by: MK PARTNERS INC - New
 $419,900Active4 beds 3 baths2,234 sq. ft.
$419,900Active4 beds 3 baths2,234 sq. ft.1180 Wolf Creek Drive, Blanchard, OK 73010
MLS# 1185195Listed by: COPPER CREEK REAL ESTATE  $145,000Pending1 beds 1 baths1,056 sq. ft.
$145,000Pending1 beds 1 baths1,056 sq. ft.418 E Broadway Street, Blanchard, OK 73010
MLS# 1185188Listed by: METRO BROKERS-KEITH HOME TEAM- New
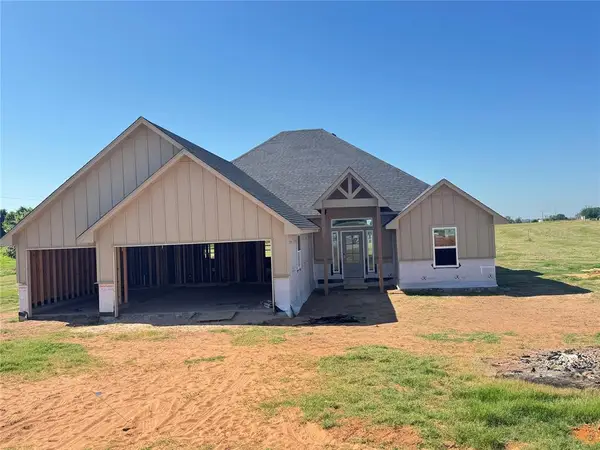 $372,400Active3 beds 2 baths1,960 sq. ft.
$372,400Active3 beds 2 baths1,960 sq. ft.2449 Sierra Circle, Blanchard, OK 73010
MLS# 1185151Listed by: GAME CHANGER REAL ESTATE
