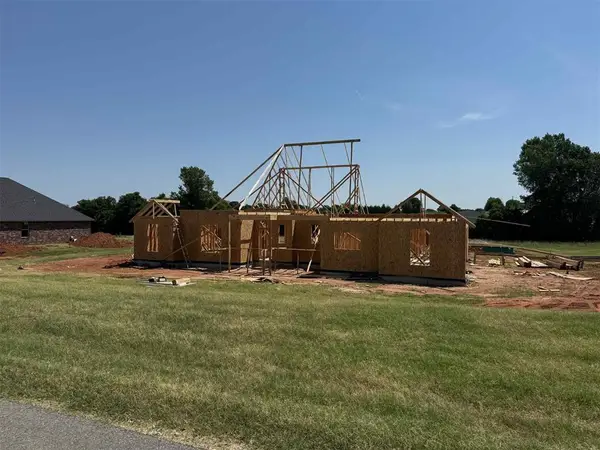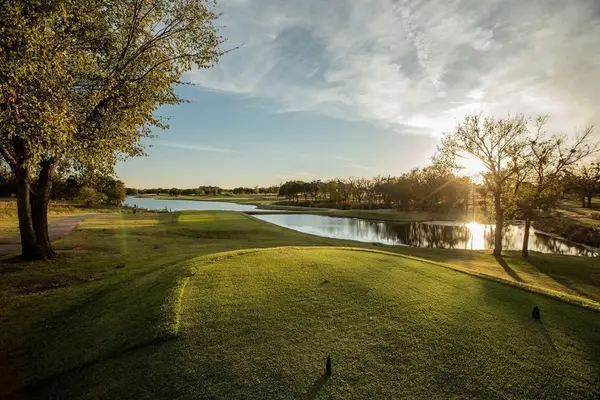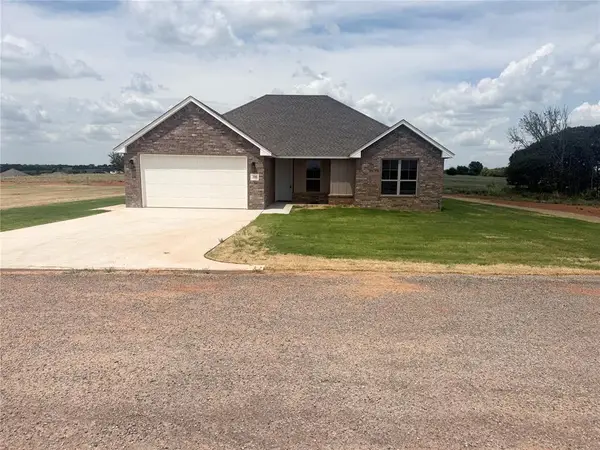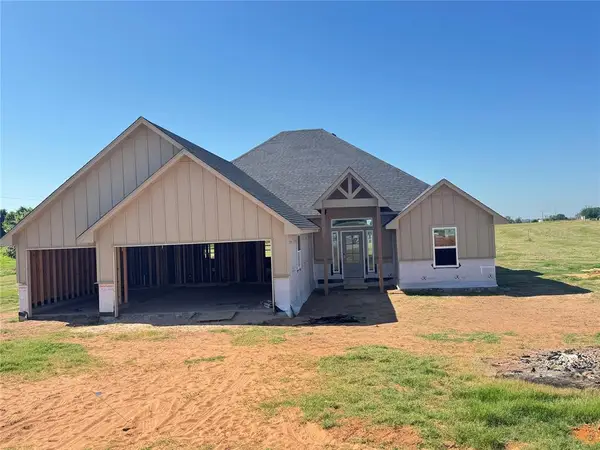24995 Tanglewood Drive, Blanchard, OK 73010
Local realty services provided by:ERA Courtyard Real Estate



Listed by:michael cassettari
Office:405 realty pros llc.
MLS#:1182177
Source:OK_OKC
24995 Tanglewood Drive,Blanchard, OK 73010
$460,000
- 3 Beds
- 4 Baths
- 2,517 sq. ft.
- Single family
- Active
Price summary
- Price:$460,000
- Price per sq. ft.:$182.76
About this home
Nestled in the quiet little neighborhood of Tanglewood in the quiet little town of Cole you will find your escape from the hustle and bustle of living in the city. If you did need or want something you are short drives from Blanchard, Washington, Purcell or Norman. Over 2500 sq ft of craftsmanship and amenities. Walking into a gorgeous barrel ceiling, arches and bullnosed edges! French doors open into your study next to your 1st living area that has a beautiful mantel around your fireplace. You will enjoy a 2nd large living areas, a spacious kitchen, 3 bedrooms and 3 1/2 baths and outdoor living spaces to soak in. The Primary Suite features a Jacuzzi brand jetted tub, oversized walk in shower, private loo and a massive walk in closet. Much of the cabinetry in this home looks like high end furniture that has been converted into to cabinets including a must see pantry just off the kitchen to supply the chef of your family. The kitchen has plenty of granite countertops and storage. Going out of the kitchen you pass a spacious laundry room with double the cabinets of most and then you enter the oversized two car garage with epoxy treated floors! (Which are in the third car garage as well) Just inside the garage door is a set of stairs that take you to the bonus room which seems like you can play sports in because it’s so big! Don’t worry about lugging the vacuum up there. The home has a built in whole house central vacuum system! Outside you have extended driveways, extended back porch (great for your outdoor kitchen, tv and smoker!), and two large outbuildings! Yard space is plentiful and a nice sized in ground storm shelter. The home is tucked behind several trees at the end of the drive so no through traffic. Your mail is delivered to your mailbox that is right in front of the house! No community mailbox! You’ve been waiting for this…. Come get it!
Contact an agent
Home facts
- Year built:2012
- Listing Id #:1182177
- Added:21 day(s) ago
- Updated:August 10, 2025 at 08:11 PM
Rooms and interior
- Bedrooms:3
- Total bathrooms:4
- Full bathrooms:3
- Half bathrooms:1
- Living area:2,517 sq. ft.
Heating and cooling
- Cooling:Heat Pump
- Heating:Heat Pump
Structure and exterior
- Roof:Heavy Comp
- Year built:2012
- Building area:2,517 sq. ft.
- Lot area:1.07 Acres
Schools
- High school:Washington HS
- Middle school:Washington MS
- Elementary school:Washington ES
Finances and disclosures
- Price:$460,000
- Price per sq. ft.:$182.76
New listings near 24995 Tanglewood Drive
- New
 $334,000Active4 beds 2 baths1,796 sq. ft.
$334,000Active4 beds 2 baths1,796 sq. ft.2086 Cash Court, Blanchard, OK 73010
MLS# 1185247Listed by: MK PARTNERS INC - New
 $450,000Active3 beds 3 baths3,003 sq. ft.
$450,000Active3 beds 3 baths3,003 sq. ft.21229 Tamarack Road, Blanchard, OK 73010
MLS# 1185337Listed by: PARTNERS REAL ESTATE LLC - New
 $72,000Active2.5 Acres
$72,000Active2.5 Acres297th Street, Blanchard, OK 73010
MLS# 1185617Listed by: METRO CONNECT REAL ESTATE - New
 $1,250,000Active4 beds 4 baths4,411 sq. ft.
$1,250,000Active4 beds 4 baths4,411 sq. ft.2302 Clubhouse Drive, Blanchard, OK 73010
MLS# 1185411Listed by: SHIELDS REAL ESTATE INC - New
 $499,000Active4 beds 3 baths2,350 sq. ft.
$499,000Active4 beds 3 baths2,350 sq. ft.981 County Street 2984, Blanchard, OK 73010
MLS# 1184314Listed by: COPPER CREEK REAL ESTATE  $155,000Pending1 Acres
$155,000Pending1 AcresWinter Creek Boulevard, Blanchard, OK 73010
MLS# 1185384Listed by: PLATINUM PEAK REALTY INC.- New
 $285,000Active3 beds 2 baths1,543 sq. ft.
$285,000Active3 beds 2 baths1,543 sq. ft.2090 Cash Court, Blanchard, OK 73010
MLS# 1185261Listed by: MK PARTNERS INC - New
 $419,900Active4 beds 3 baths2,234 sq. ft.
$419,900Active4 beds 3 baths2,234 sq. ft.1180 Wolf Creek Drive, Blanchard, OK 73010
MLS# 1185195Listed by: COPPER CREEK REAL ESTATE  $145,000Pending1 beds 1 baths1,056 sq. ft.
$145,000Pending1 beds 1 baths1,056 sq. ft.418 E Broadway Street, Blanchard, OK 73010
MLS# 1185188Listed by: METRO BROKERS-KEITH HOME TEAM- New
 $372,400Active3 beds 2 baths1,960 sq. ft.
$372,400Active3 beds 2 baths1,960 sq. ft.2449 Sierra Circle, Blanchard, OK 73010
MLS# 1185151Listed by: GAME CHANGER REAL ESTATE
