3261 Red Ridge Drive, Blanchard, OK 73010
Local realty services provided by:ERA Courtyard Real Estate
Listed by:vernon miller iii
Office:the miller dream team
MLS#:1191167
Source:OK_OKC
3261 Red Ridge Drive,Blanchard, OK 73010
$674,900
- 4 Beds
- 4 Baths
- 3,087 sq. ft.
- Single family
- Active
Price summary
- Price:$674,900
- Price per sq. ft.:$218.63
About this home
Nestled in the sought-after Walnut Creek Estates , this grand English Tudor-style home sits proudly on over 1.3 acres of land. This 4-bed, 3.5-bath residence offers the perfect blend of classic charm & thoughtful design. When you arrive you will be impressed with its grand presence and timeless architectural details. You are first welcomed by a soaring entryway ceiling that sets the tone for the elegance throughout. The expansive living room features a cathedral ceiling with a rustic wood beam, rich wood flooring, striking stone fireplace, & lots of tall windows for natural light. The open-concept layout seamlessly connects the living area to the gourmet kitchen—complete with a generous island, granite countertops, stainless steel appliances, abundant cabinetry, a farmhouse sink, & a stylish coffee bar. Just off the kitchen is a spacious back pantry with its own sink, & granite counters, along with a conveniently located half bath. Retreat to the luxurious primary suite featuring a vaulted ceiling with wood beam detail & private patio access. The ensuite bath is a spa-like haven with granite countertops, a soaking tub, a tiled walk-in shower, and a large custom closet with built-ins. Through elegant French doors, the dedicated study offers a serene workspace with beautiful natural light. The 3 secondary bedrooms are well-proportioned & offer comfortable living space. Two share a stylish Jack-&-Jill bath, while the 3rd enjoys easy access to a full bath nearby—ideal for guests or family members. Step outside to the expansive back patio— the perfect spot to enjoy quiet evenings under the Oklahoma sky. The sprawling backyard is dotted with mature trees, offering just the right balance of shade & open space for outdoor fun or peaceful solitude. This home is a rare find, combining stately architecture, luxurious interiors, & room to roam. Neighborhood has a stocked pond with a picturesque fishing dock!
Contact an agent
Home facts
- Year built:2023
- Listing ID #:1191167
- Added:155 day(s) ago
- Updated:October 05, 2025 at 12:32 PM
Rooms and interior
- Bedrooms:4
- Total bathrooms:4
- Full bathrooms:3
- Half bathrooms:1
- Living area:3,087 sq. ft.
Heating and cooling
- Cooling:Central Electric
- Heating:Central Gas
Structure and exterior
- Roof:Composition
- Year built:2023
- Building area:3,087 sq. ft.
- Lot area:1.35 Acres
Schools
- High school:Blanchard HS
- Middle school:Blanchard MS
- Elementary school:Blanchard ES
Utilities
- Sewer:Septic Tank
Finances and disclosures
- Price:$674,900
- Price per sq. ft.:$218.63
New listings near 3261 Red Ridge Drive
- New
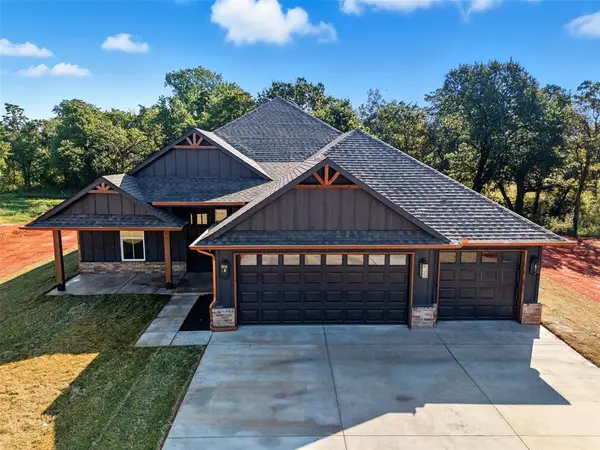 $384,900Active4 beds 3 baths2,000 sq. ft.
$384,900Active4 beds 3 baths2,000 sq. ft.1205 Jerzee Mae Road, Blanchard, OK 73010
MLS# 1194531Listed by: LIME REALTY - New
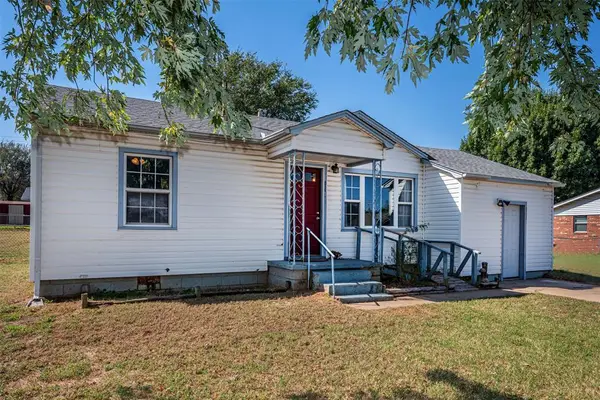 $186,000Active2 beds 1 baths1,176 sq. ft.
$186,000Active2 beds 1 baths1,176 sq. ft.711 N Van Buren Avenue, Blanchard, OK 73010
MLS# 1194522Listed by: PARTNERS REAL ESTATE LLC - New
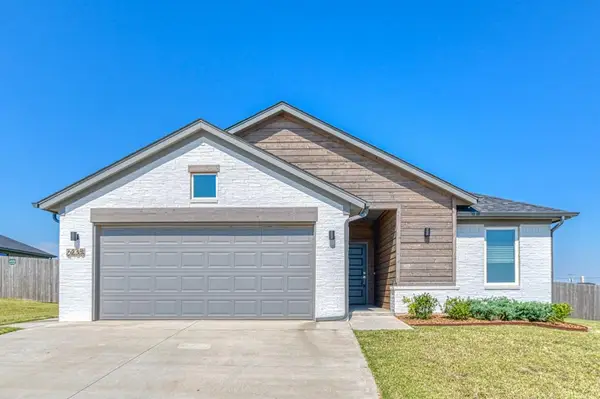 $274,900Active4 beds 2 baths1,486 sq. ft.
$274,900Active4 beds 2 baths1,486 sq. ft.2435 Heather Road, Blanchard, OK 73010
MLS# 1191619Listed by: STERLING REAL ESTATE - New
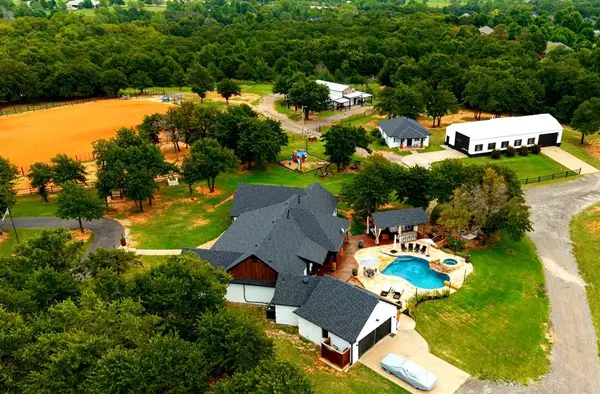 $1,399,900Active6 beds 5 baths5,337 sq. ft.
$1,399,900Active6 beds 5 baths5,337 sq. ft.208 Sheperds Way, Blanchard, OK 73010
MLS# 1194075Listed by: PRIME REALTY INC. - Open Sun, 2 to 4pmNew
 $530,000Active4 beds 3 baths2,597 sq. ft.
$530,000Active4 beds 3 baths2,597 sq. ft.200 Meadow Lark Lane, Blanchard, OK 73010
MLS# 1193856Listed by: KELLER WILLIAMS REALTY ELITE - New
 $298,900Active4 beds 2 baths1,912 sq. ft.
$298,900Active4 beds 2 baths1,912 sq. ft.1692 Appaloosa Drive, Blanchard, OK 73010
MLS# 1194033Listed by: WEICHERT REALTORS CENTENNIAL - New
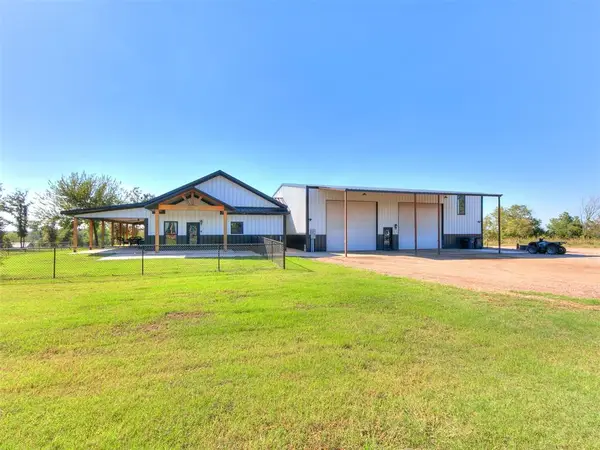 $650,000Active1 beds 3 baths1,950 sq. ft.
$650,000Active1 beds 3 baths1,950 sq. ft.26115 Lazy D Drive, Blanchard, OK 73010
MLS# 1193541Listed by: MK PARTNERS INC - New
 $226,900Active3 beds 2 baths1,376 sq. ft.
$226,900Active3 beds 2 baths1,376 sq. ft.317 S Tyler Avenue, Blanchard, OK 73010
MLS# 1193283Listed by: CHAMBERLAIN REALTY LLC - New
 $449,999Active4 beds 3 baths2,227 sq. ft.
$449,999Active4 beds 3 baths2,227 sq. ft.1093 Wild Rye Court, Blanchard, OK 73010
MLS# 1193187Listed by: BHGRE THE PLATINUM COLLECTIVE - New
 $837,000Active4 beds 2 baths3,200 sq. ft.
$837,000Active4 beds 2 baths3,200 sq. ft.2367 W Lake, Blanchard, OK 73010
MLS# 1192864Listed by: THE REAL ESTATE AND CO. LLC
