8302 Autumn Blaze Drive, Blanchard, OK 73010
Local realty services provided by:ERA Courtyard Real Estate
Listed by: kay pratt
Office: re/max at home
MLS#:1183988
Source:OK_OKC
8302 Autumn Blaze Drive,Blanchard, OK 73010
$748,000
- 4 Beds
- 4 Baths
- 3,400 sq. ft.
- Single family
- Active
Price summary
- Price:$748,000
- Price per sq. ft.:$220
About this home
Step into this stunning English Tudor-style home with contemporary flair, nestled in a brand-new neighborhood. With traditional charm and modern luxury, this home offers a living experience that is both lavish and comfortable. As you enter, you’ll be captivated by the soaring 16-foot ceilings and the trendy cable railing stairway. This home is energy efficient with spray foam insulation for year round comfort. The main level is home to the primary suite, a true retreat featuring serene indoor-outdoor living and an en-suite bathroom with premium finishes with tub and shower all enclosed in one space! The open-concept living area showcases a striking tiled fireplace and flows into an expansive kitchen/dining space illuminated by sleek under-cabinet lighting. Step outside to the charming coffee patio off the kitchen, an inviting space for morning relaxation or casual entertaining. Upstairs, three additional bedrooms and versatile spaces await, ideal for a home library, guest suite, or playroom. The outdoor areas are equally impressive, providing a perfect backdrop for relaxation and entertaining. Enjoy the little extras you didn't know you needed, like the extra laundry room upstairs! Every corner of this home reflects thoughtful design, from the craftsmanship to modern finishes, creating a unique harmony of sleek lines, and rich wood accents. This property, conveniently located within minutes of shopping and dining is also shop approved!
Contact an agent
Home facts
- Year built:2025
- Listing ID #:1183988
- Added:544 day(s) ago
- Updated:February 25, 2026 at 01:42 PM
Rooms and interior
- Bedrooms:4
- Total bathrooms:4
- Full bathrooms:3
- Half bathrooms:1
- Living area:3,400 sq. ft.
Heating and cooling
- Cooling:Central Electric
- Heating:Central Gas
Structure and exterior
- Roof:Heavy Comp
- Year built:2025
- Building area:3,400 sq. ft.
- Lot area:0.63 Acres
Schools
- High school:Blanchard HS
- Middle school:Blanchard MS
- Elementary school:Blanchard ES
Finances and disclosures
- Price:$748,000
- Price per sq. ft.:$220
New listings near 8302 Autumn Blaze Drive
- New
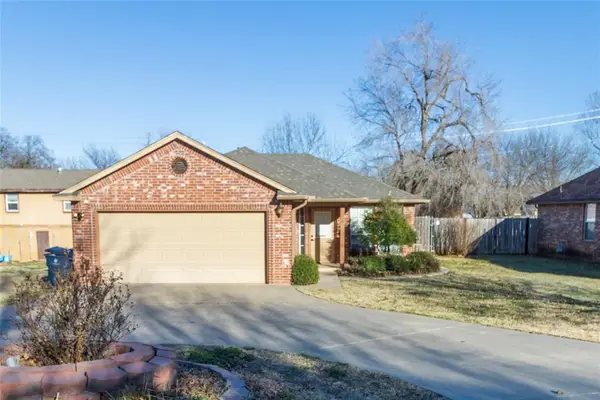 $220,000Active2 beds 2 baths1,078 sq. ft.
$220,000Active2 beds 2 baths1,078 sq. ft.516 N Van Buren Avenue, Blanchard, OK 73010
MLS# 1215159Listed by: CAPITAL REAL ESTATE - OKC 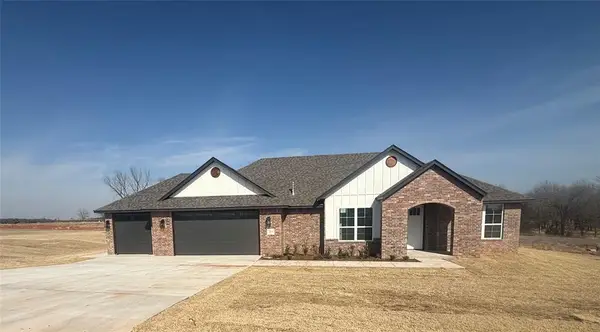 $342,900Pending4 beds 2 baths1,851 sq. ft.
$342,900Pending4 beds 2 baths1,851 sq. ft.2094 Cash Court, Blanchard, OK 73010
MLS# 1214897Listed by: MK PARTNERS INC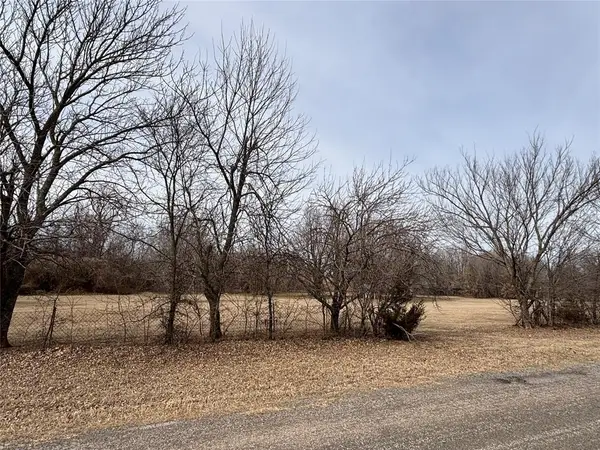 $49,500Pending2.27 Acres
$49,500Pending2.27 Acres0000 Kitty Hawk, Blanchard, OK 73010
MLS# 1214860Listed by: COLDWELL BANKER SELECT- New
 $155,000Active2 beds 1 baths832 sq. ft.
$155,000Active2 beds 1 baths832 sq. ft.306 S Main Street, Blanchard, OK 73010
MLS# 1214817Listed by: BHGRE THE PLATINUM COLLECTIVE 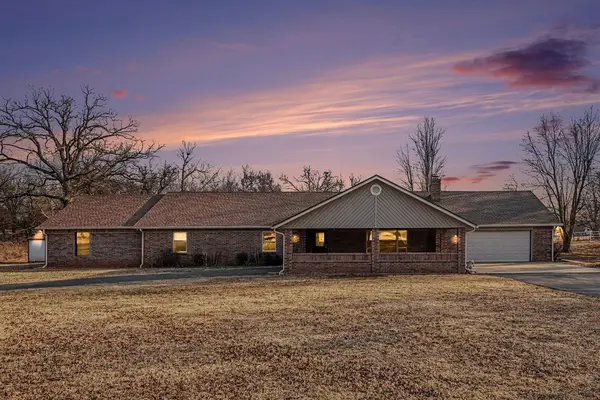 $375,000Pending5 beds 3 baths2,644 sq. ft.
$375,000Pending5 beds 3 baths2,644 sq. ft.1500 W Veterans Memorial Highway, Blanchard, OK 73010
MLS# 1214833Listed by: METRO BROKERS-KEITH HOME TEAM- New
 $339,000Active3 beds 3 baths1,864 sq. ft.
$339,000Active3 beds 3 baths1,864 sq. ft.1786 Doc Bar Avenue, Blanchard, OK 73010
MLS# 1214859Listed by: CENTURY 21 MOSLEY - New
 $382,000Active3 beds 2 baths1,983 sq. ft.
$382,000Active3 beds 2 baths1,983 sq. ft.1509 Willow Road, Blanchard, OK 73010
MLS# 1214827Listed by: 1ST UNITED OKLA, REALTORS - New
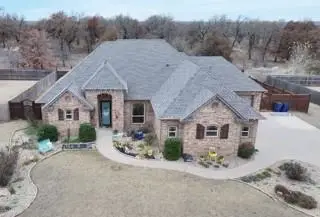 $382,700Active3 beds 3 baths1,996 sq. ft.
$382,700Active3 beds 3 baths1,996 sq. ft.1955 Grants Pass Avenue, Blanchard, OK 73010
MLS# 1213874Listed by: WHITTINGTON REALTY  $399,900Active5 beds 2 baths2,156 sq. ft.
$399,900Active5 beds 2 baths2,156 sq. ft.2083 Cash Court, Blanchard, OK 73010
MLS# 1214355Listed by: MK PARTNERS INC $365,000Active4 beds 2 baths1,956 sq. ft.
$365,000Active4 beds 2 baths1,956 sq. ft.1700 Sandpiper Drive, Blanchard, OK 73010
MLS# 1213705Listed by: WEICHERT REALTORS CENTENNIAL

