12614 E 134th Street S, Broken Arrow, OK 74011
Local realty services provided by:ERA CS Raper & Son
12614 E 134th Street S,Broken Arrow, OK 74011
$330,000
- 4 Beds
- 3 Baths
- 2,646 sq. ft.
- Single family
- Pending
Listed by: nicole dawson
Office: engel & voelkers tulsa
MLS#:2535511
Source:OK_NORES
Price summary
- Price:$330,000
- Price per sq. ft.:$124.72
About this home
HUGE PRICE IMPROVEMENT! NEW 2025 Roof. Replaced Some Siding, Two New Windows, Added Gutters & Fresh Paint. Escape to serene country living just minutes from the Creek Turnpike in Bixby Schools! This charming home has been beautifully refreshed with a new 2025 roof, replaced siding and windows, fresh interior paint and carpets professionally cleaned, offering a true move-in-ready feel. Nestled on nearly a ½-acre lot under a canopy of mature trees, this property invites you to slow down and enjoy the peaceful setting. The covered patio, fire pit, and expansive backyard make it perfect for entertaining or relaxing evenings outdoors. Inside, an open floor plan welcomes you with warm natural light. The living room with fireplace creates a cozy focal point, while the formal dining and dedicated study provide flexible spaces for work or gatherings. The kitchen is the heart of the home featuring a center island, planning desk, spacious pantry, refreshed finishes, and updated lighting. Upstairs, you’ll find all bedrooms conveniently together, along with a bonus room that can serve as a 4th bedroom, playroom, or media space, plus laundry up for convenience. Additional highlights include Oversized 3-car garage with large driveway, Built-in storm cellar for peace of mind, Quiet country setting with easy access to city amenities. Discover the perfect blend of comfort, style, and updates in this peaceful retreat—where country charm meets Bixby convenience!
Contact an agent
Home facts
- Year built:1993
- Listing ID #:2535511
- Added:94 day(s) ago
- Updated:November 17, 2025 at 08:39 AM
Rooms and interior
- Bedrooms:4
- Total bathrooms:3
- Full bathrooms:2
- Living area:2,646 sq. ft.
Heating and cooling
- Cooling:Central Air
- Heating:Central, Gas
Structure and exterior
- Year built:1993
- Building area:2,646 sq. ft.
- Lot area:0.42 Acres
Schools
- High school:Bixby
- Elementary school:East (Formerly Northeast)
Finances and disclosures
- Price:$330,000
- Price per sq. ft.:$124.72
- Tax amount:$3,352 (2024)
New listings near 12614 E 134th Street S
- New
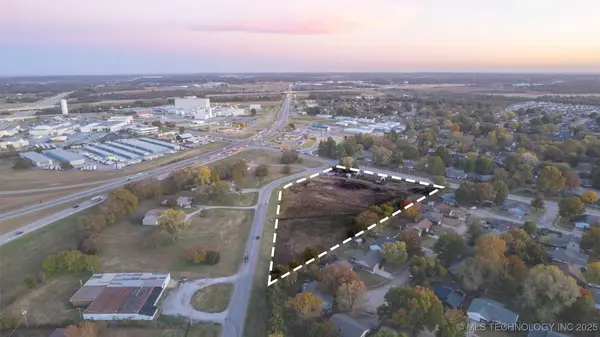 $1,200,000Active4.81 Acres
$1,200,000Active4.81 Acres3000 E Houston Street, Broken Arrow, OK 74014
MLS# 2547096Listed by: OUROK REALTY - New
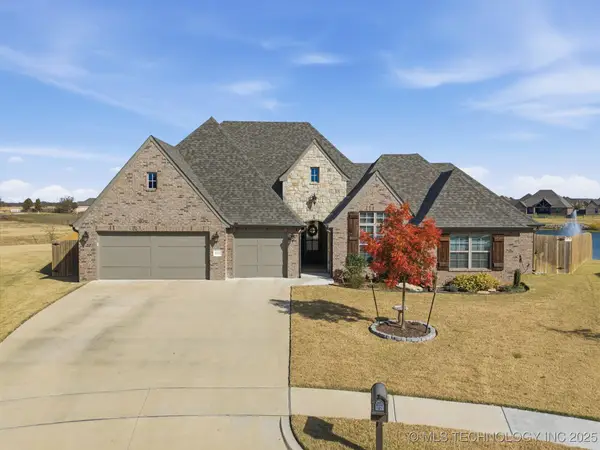 $520,000Active4 beds 3 baths2,689 sq. ft.
$520,000Active4 beds 3 baths2,689 sq. ft.6323 N 25th Street, Broken Arrow, OK 74014
MLS# 2546750Listed by: COLDWELL BANKER SELECT - New
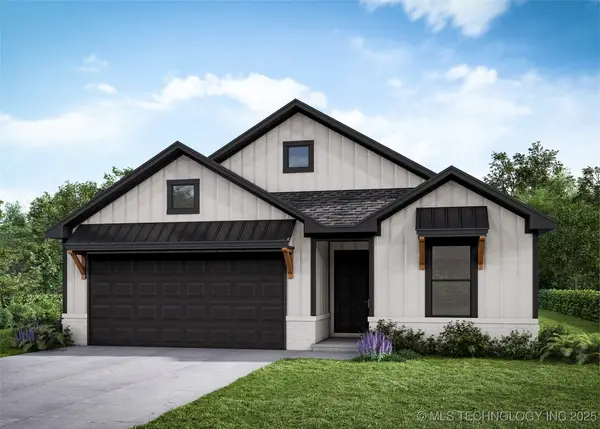 $346,104Active4 beds 2 baths1,813 sq. ft.
$346,104Active4 beds 2 baths1,813 sq. ft.3423 N Gum Place, Broken Arrow, OK 74012
MLS# 2547235Listed by: MCGRAW, REALTORS - New
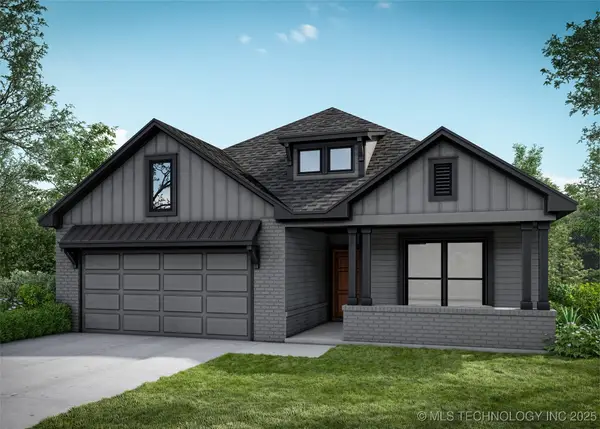 $387,435Active3 beds 3 baths2,014 sq. ft.
$387,435Active3 beds 3 baths2,014 sq. ft.4904 N Walnut Avenue, Broken Arrow, OK 74014
MLS# 2547230Listed by: MCGRAW, REALTORS - New
 $199,999Active1.13 Acres
$199,999Active1.13 Acres12816 E 127th Street S, Broken Arrow, OK 74011
MLS# 2546309Listed by: CHINOWTH & COHEN - New
 $413,595Active4 beds 3 baths2,200 sq. ft.
$413,595Active4 beds 3 baths2,200 sq. ft.4932 N Walnut Avenue, Broken Arrow, OK 74014
MLS# 2547207Listed by: MCGRAW, REALTORS - New
 $428,543Active3 beds 3 baths2,363 sq. ft.
$428,543Active3 beds 3 baths2,363 sq. ft.4924 N Walnut Avenue, Broken Arrow, OK 74014
MLS# 2547211Listed by: MCGRAW, REALTORS - New
 $120,000Active1 Acres
$120,000Active1 Acres2510 E Sidney Avenue, Broken Arrow, OK 74014
MLS# 2546850Listed by: MCGRAW, REALTORS - New
 $235,000Active4 beds 2 baths1,741 sq. ft.
$235,000Active4 beds 2 baths1,741 sq. ft.8918 S 198th East Avenue, Broken Arrow, OK 74014
MLS# 2547033Listed by: KELLER WILLIAMS ADVANTAGE - New
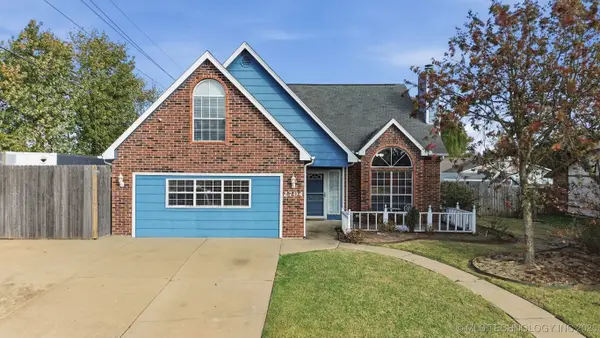 $220,000Active4 beds 3 baths2,702 sq. ft.
$220,000Active4 beds 3 baths2,702 sq. ft.2704 W Montgomery Street, Broken Arrow, OK 74012
MLS# 2547142Listed by: COLDWELL BANKER SELECT
