12833 S 114th East Avenue, Broken Arrow, OK 74011
Local realty services provided by:ERA Steve Cook & Co, Realtors
12833 S 114th East Avenue,Broken Arrow, OK 74011
$398,000
- 4 Beds
- 2 Baths
- 2,430 sq. ft.
- Single family
- Pending
Listed by:erin catron
Office:erin catron & company, llc.
MLS#:2536178
Source:OK_NORES
Price summary
- Price:$398,000
- Price per sq. ft.:$163.79
About this home
Welcome to this updated 4-bedroom, 2-bath modern farmhouse–style home in a quiet neighborhood. This property offers plenty of living space, including an open-concept layout, a recently remodeled kitchen with granite countertops and stainless steel appliances, and a second living area with vaulted ceilings, fireplace, and floor-to-ceiling windows overlooking the backyard. The primary suite features two walk-in closets and an en-suite bathroom with a double vanity, separate shower, and linen closet. Two bedrooms include double closets for extra storage, and the fourth bedroom could also serve as a private office. Outside, you’ll find a private backyard with a newer 14x20 concrete patio, mature trees, and room for a garden. A 30x30 shop with a garage door provides additional space for storage, projects, or parking an extra vehicle or boat. The driveway includes a newly poured third parking pad. Recent updates include a commercial-grade black metal roof installed in March 2025, new windows in 2020, and fresh interior and exterior paint.
Contact an agent
Home facts
- Year built:1970
- Listing ID #:2536178
- Added:46 day(s) ago
- Updated:October 05, 2025 at 07:49 AM
Rooms and interior
- Bedrooms:4
- Total bathrooms:2
- Full bathrooms:2
- Living area:2,430 sq. ft.
Heating and cooling
- Cooling:Central Air
- Heating:Central, Gas
Structure and exterior
- Year built:1970
- Building area:2,430 sq. ft.
- Lot area:0.78 Acres
Schools
- High school:Bixby
- Elementary school:East (Formerly Northeast)
Finances and disclosures
- Price:$398,000
- Price per sq. ft.:$163.79
- Tax amount:$3,003 (2024)
New listings near 12833 S 114th East Avenue
- New
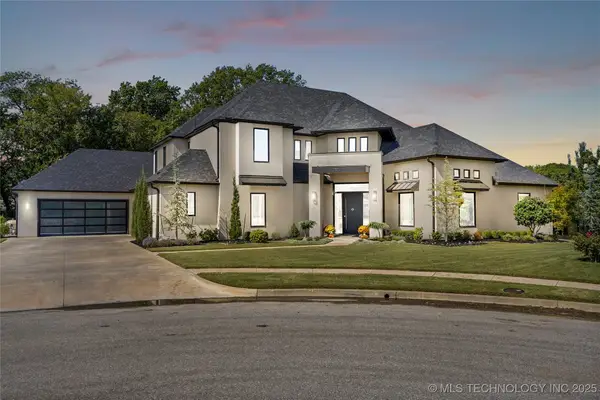 $1,690,000Active4 beds 5 baths5,508 sq. ft.
$1,690,000Active4 beds 5 baths5,508 sq. ft.112 N 72nd Street, Broken Arrow, OK 74014
MLS# 2541849Listed by: COLDWELL BANKER SELECT - New
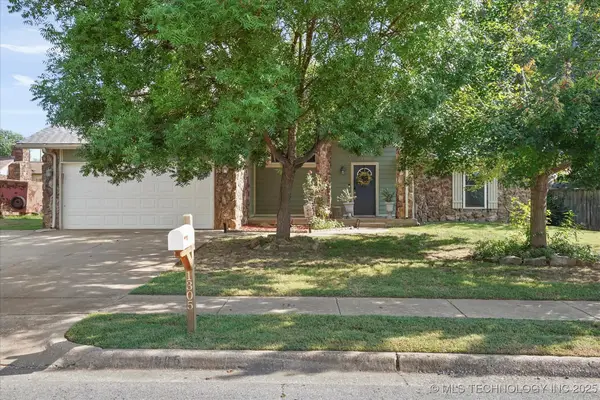 $240,000Active3 beds 2 baths1,755 sq. ft.
$240,000Active3 beds 2 baths1,755 sq. ft.1305 N Hickory Court, Broken Arrow, OK 74012
MLS# 2542160Listed by: RE/MAX RESULTS - New
 $315,000Active3 beds 2 baths1,940 sq. ft.
$315,000Active3 beds 2 baths1,940 sq. ft.1901 W Woodbury Street, Broken Arrow, OK 74012
MLS# 2541832Listed by: C21/FIRST CHOICE REALTY - New
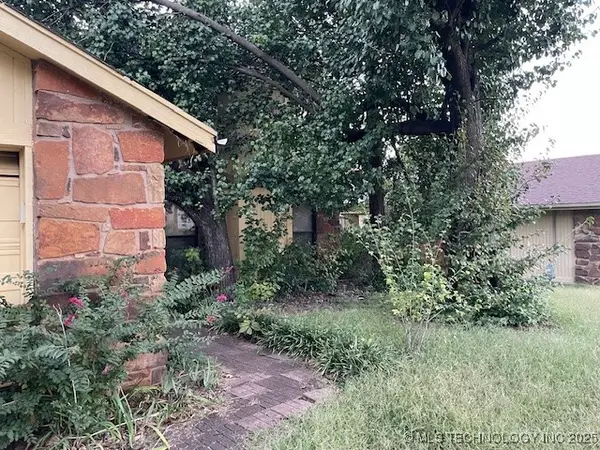 $150,000Active3 beds 2 baths1,739 sq. ft.
$150,000Active3 beds 2 baths1,739 sq. ft.1604 N Hickory Court, Broken Arrow, OK 74012
MLS# 2541628Listed by: REALTY ONE GROUP DREAMERS - New
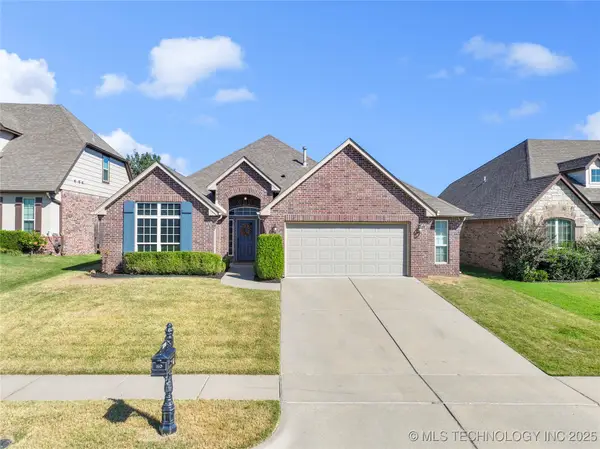 $395,000Active3 beds 2 baths2,259 sq. ft.
$395,000Active3 beds 2 baths2,259 sq. ft.3703 S 13th Place, Broken Arrow, OK 74011
MLS# 2541831Listed by: CHINOWTH & COHEN - New
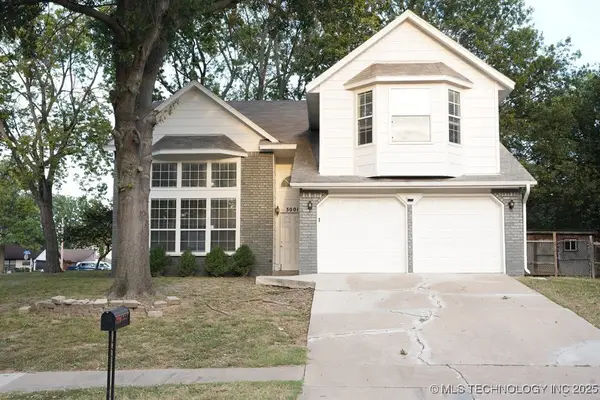 $278,900Active5 beds 3 baths2,302 sq. ft.
$278,900Active5 beds 3 baths2,302 sq. ft.3001 S Dogwood Avenue, Broken Arrow, OK 74012
MLS# 2542007Listed by: HOMESMART STELLAR REALTY - New
 $274,900Active3 beds 2 baths1,553 sq. ft.
$274,900Active3 beds 2 baths1,553 sq. ft.1601 N Hickory Court, Broken Arrow, OK 74012
MLS# 2542082Listed by: BRIX REALTY GROUP LLC (BO) 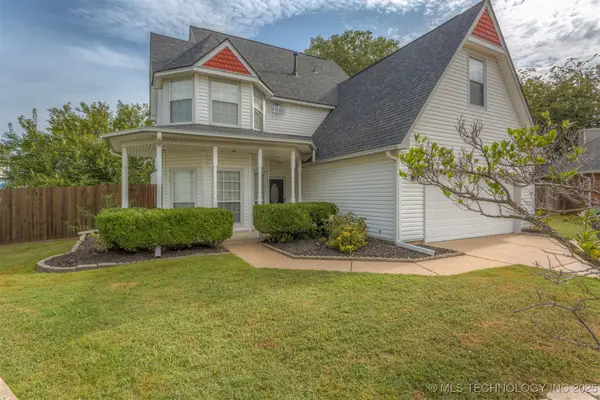 $279,900Pending3 beds 3 baths2,227 sq. ft.
$279,900Pending3 beds 3 baths2,227 sq. ft.2408 W Laredo Street, Broken Arrow, OK 74012
MLS# 2541894Listed by: C21/FIRST CHOICE REALTY- New
 $214,900Active3 beds 2 baths1,212 sq. ft.
$214,900Active3 beds 2 baths1,212 sq. ft.411 W Toledo Street, Broken Arrow, OK 74012
MLS# 2542040Listed by: SOLID ROCK, REALTORS - New
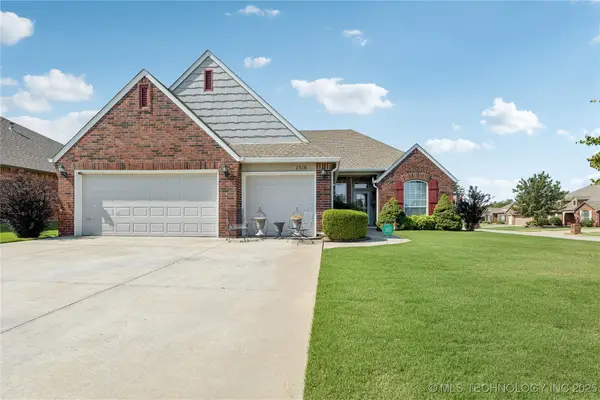 $325,000Active4 beds 2 baths1,974 sq. ft.
$325,000Active4 beds 2 baths1,974 sq. ft.1516 N 21st Street, Broken Arrow, OK 74012
MLS# 2541848Listed by: KELLER WILLIAMS ADVANTAGE
