3416 E Montpelier Street, Broken Arrow, OK 74014
Local realty services provided by:ERA CS Raper & Son
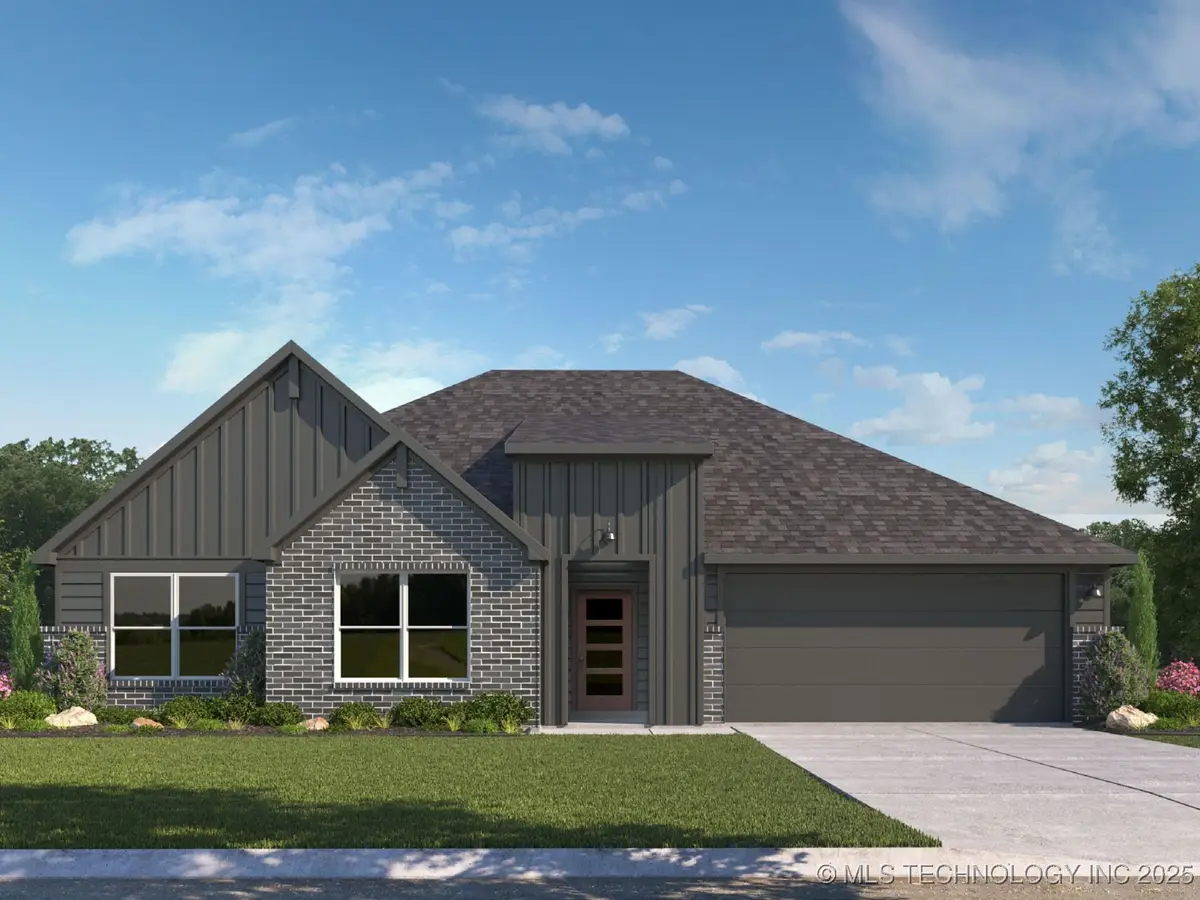

3416 E Montpelier Street,Broken Arrow, OK 74014
$348,500
- 4 Beds
- 3 Baths
- 2,314 sq. ft.
- Single family
- Pending
Listed by:amber tackett
Office:d.r. horton realty of tx, llc.
MLS#:2511381
Source:OK_NORES
Price summary
- Price:$348,500
- Price per sq. ft.:$150.61
About this home
NEW CONSTRUCTION
Under construction - estimated completion May 2025
Welcome to The Holden, a beautifully designed one-story floor plan now available at Bixby Meadows in Bixby, Oklahoma. This home features 4 spacious bedrooms, 2 bathrooms, and a dedicated study, offering the ideal layout for family living, working from home, and relaxation.
The Holden floor plan boasts the beautiful farmhouse elevation with a brick skirt.
Step into the home through the covered entryway and into the welcoming foyer. To the left, you’ll find the secondary bedrooms, bathroom, and utility room. Each secondary bedroom is complete with closets with shelving, ensuring plenty of storage space. The secondary bathroom features a shower/tub combination and a private door to the toilet and shower area, adding privacy and convenience.
Continuing through the foyer, you’ll enter the expansive kitchen, dining area, and family room. This open-concept space is perfect for family gatherings or relaxing at the end of the day. The kitchen includes a central island with an undermount sink, quartz countertops, a decorative tile backsplash, a corner pantry, stainless steel appliances, and 36” upper cabinets—everything you need to create culinary masterpieces. The family room flows into the bright study, which is perfect for a home office or library.
The Holden includes vinyl flooring throughout the common areas and the primary bedroom, while the secondary bedrooms are carpeted for added comfort. Outside, enjoy the covered back patio, a fully sodded yard, irrigation systems in both the front and back yards, and full gutters for easy maintenance. Plus, the home comes with America’s Smart Home base package, which includes the Amazon Echo Pop, Front Doorbell, Front Door Deadbolt Lock, Home Hub, Thermostat, and Deako® Smart Switches.
Contact an agent
Home facts
- Year built:2023
- Listing Id #:2511381
- Added:148 day(s) ago
- Updated:August 14, 2025 at 07:40 AM
Rooms and interior
- Bedrooms:4
- Total bathrooms:3
- Full bathrooms:3
- Living area:2,314 sq. ft.
Heating and cooling
- Cooling:Central Air
- Heating:Central, Gas
Structure and exterior
- Year built:2023
- Building area:2,314 sq. ft.
- Lot area:0.18 Acres
Schools
- High school:Broken Arrow
- Elementary school:Timber Ridge
Finances and disclosures
- Price:$348,500
- Price per sq. ft.:$150.61
- Tax amount:$300 (2022)
New listings near 3416 E Montpelier Street
- Coming Soon
 $520,000Coming Soon4 beds 3 baths
$520,000Coming Soon4 beds 3 baths17383 N Chouteau Ave, Nampa, ID 83687
MLS# 98958186Listed by: HUNTER OF HOMES, LLC - New
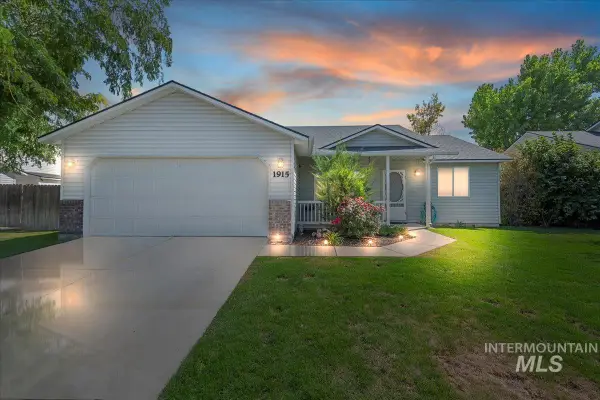 $350,000Active3 beds 2 baths1,380 sq. ft.
$350,000Active3 beds 2 baths1,380 sq. ft.1915 W Mountain Pointe Ave, Nampa, ID 83651
MLS# 98958189Listed by: SILVERCREEK REALTY GROUP - New
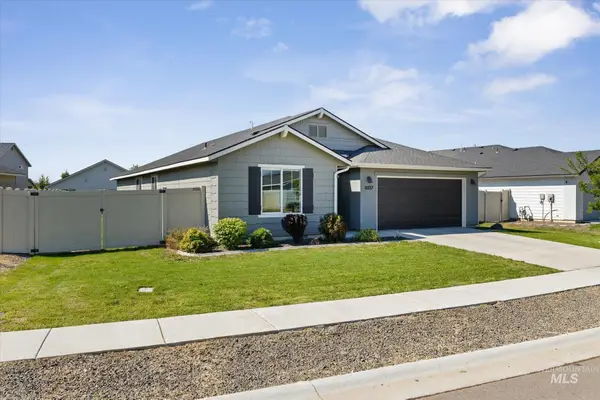 $434,990Active4 beds 2 baths2,025 sq. ft.
$434,990Active4 beds 2 baths2,025 sq. ft.8337 E Conant St., Nampa, ID 83687
MLS# 98958198Listed by: SILVERCREEK REALTY GROUP - New
 $475,000Active4 beds 2 baths2,166 sq. ft.
$475,000Active4 beds 2 baths2,166 sq. ft.1071 E Grand Haven St, Nampa, ID 83686
MLS# 98958204Listed by: IDAHO LIFE REAL ESTATE - New
 $339,000Active3 beds 2 baths1,046 sq. ft.
$339,000Active3 beds 2 baths1,046 sq. ft.2021 W Grouse St., Nampa, ID 83651
MLS# 98958162Listed by: WESTERN IDAHO REALTY - New
 $299,500Active2 beds 2 baths1,168 sq. ft.
$299,500Active2 beds 2 baths1,168 sq. ft.601 N Sterling St, Nampa, ID 83651
MLS# 98958171Listed by: COLDWELL BANKER TOMLINSON - New
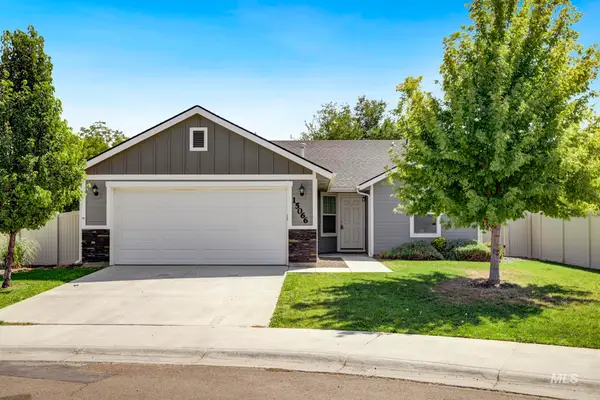 $369,000Active3 beds 2 baths1,216 sq. ft.
$369,000Active3 beds 2 baths1,216 sq. ft.15066 N Bonelli Ave., Nampa, ID 83651
MLS# 98958145Listed by: EXP REALTY, LLC - New
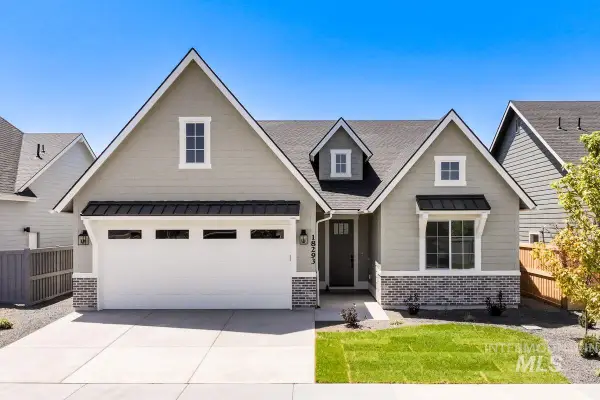 $534,900Active3 beds 3 baths2,136 sq. ft.
$534,900Active3 beds 3 baths2,136 sq. ft.10351 Stony Oak St, Nampa, ID 83687
MLS# 98958147Listed by: BOISE PREMIER REAL ESTATE - New
 $289,900Active2 beds 3 baths1,106 sq. ft.
$289,900Active2 beds 3 baths1,106 sq. ft.2316 E Spice Loop #2, Nampa, ID 83687
MLS# 98958151Listed by: RE/MAX EXECUTIVES - New
 $429,900Active3 beds 2 baths1,726 sq. ft.
$429,900Active3 beds 2 baths1,726 sq. ft.411 Creekside Pl, Nampa, ID 83686
MLS# 98958153Listed by: COLDWELL BANKER TOMLINSON
