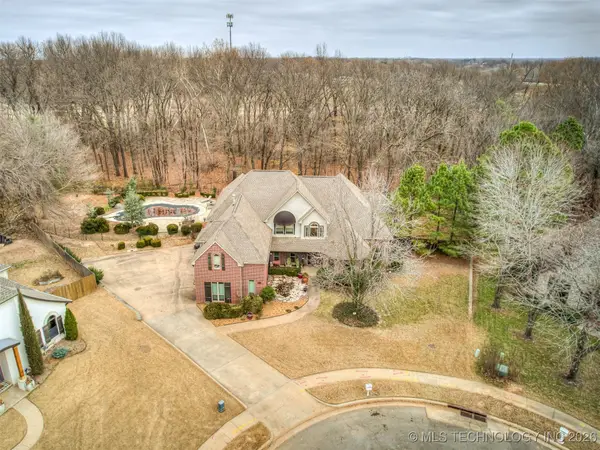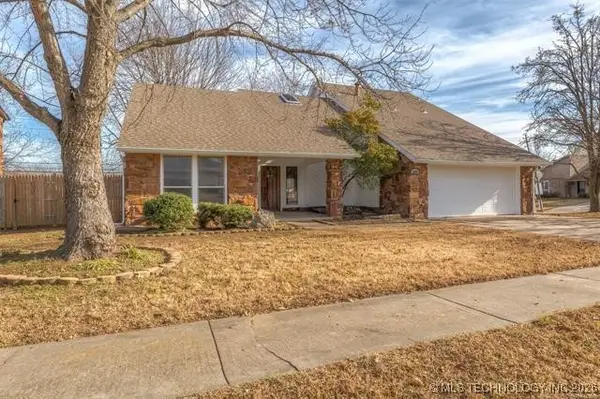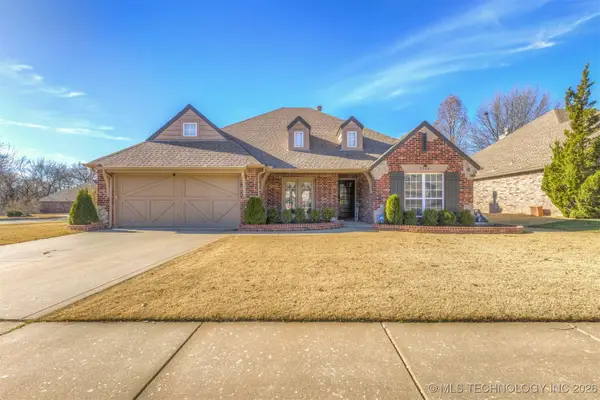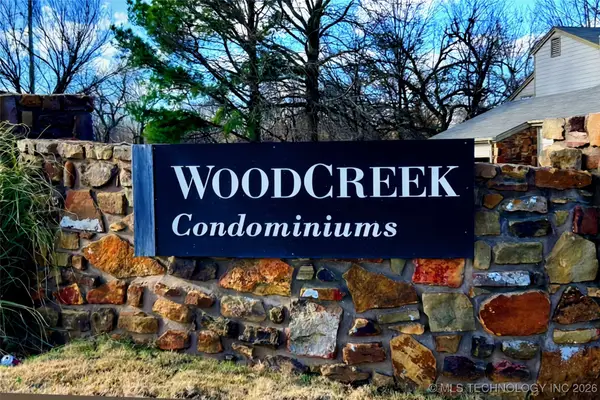4309 S Mimosa Avenue, Broken Arrow, OK 74011
Local realty services provided by:ERA CS Raper & Son
4309 S Mimosa Avenue,Broken Arrow, OK 74011
$1,039,000
- 5 Beds
- 5 Baths
- 5,063 sq. ft.
- Single family
- Active
Listed by: jessica smith
Office: mcgraw, realtors
MLS#:2541079
Source:OK_NORES
Price summary
- Price:$1,039,000
- Price per sq. ft.:$205.21
- Monthly HOA dues:$166.67
About this home
Experience luxury living on the 14th hole of Cedar Ridge Golf Course in the coveted, 24-hour guarded, gated community of Berwick Fairways. Custom-built by Dodson in 2013, this stunning 5-bedroom, 4.5-bath residence blends timeless craftsmanship with modern upgrades. The enclosed backyard patio with outdoor kitchen and retractable screens creates the perfect space for entertaining, complete with a cozy fireplace and golf course views. Inside, every detail is elevated, from 45-year hardwood floors, Anderson windows and doors, and soft-close cabinetry throughout, to heated floors in the primary bath and closet. Additional highlights include a tankless hot water tank, central vacuum, indoor storm shelter and a brand-new roof for peace of mind. The thoughtful design continues with a gourmet kitchen, spacious living areas, and seamless indoor-outdoor flow. Enjoy the combination of elegance, comfort, and security in this exceptional home at Berwick Fairways.
Contact an agent
Home facts
- Year built:2013
- Listing ID #:2541079
- Added:107 day(s) ago
- Updated:January 10, 2026 at 04:32 PM
Rooms and interior
- Bedrooms:5
- Total bathrooms:5
- Full bathrooms:4
- Living area:5,063 sq. ft.
Heating and cooling
- Cooling:3+ Units, Central Air, Zoned
- Heating:Central, Gas, Zoned
Structure and exterior
- Year built:2013
- Building area:5,063 sq. ft.
- Lot area:0.29 Acres
Schools
- High school:Bixby
- Elementary school:East (Formerly Northeast)
Finances and disclosures
- Price:$1,039,000
- Price per sq. ft.:$205.21
- Tax amount:$12,824 (2024)
New listings near 4309 S Mimosa Avenue
- New
 $549,900Active4 beds 3 baths2,875 sq. ft.
$549,900Active4 beds 3 baths2,875 sq. ft.6413 N 30th Street, Broken Arrow, OK 74014
MLS# 2600594Listed by: MCGRAW, REALTORS - New
 $189,900Active3 beds 2 baths1,368 sq. ft.
$189,900Active3 beds 2 baths1,368 sq. ft.2511 E Sidney Avenue, Broken Arrow, OK 74014
MLS# 2601065Listed by: EXP REALTY, LLC (BO) - New
 $299,900Active3 beds 2 baths1,850 sq. ft.
$299,900Active3 beds 2 baths1,850 sq. ft.7305 S Peach Avenue, Broken Arrow, OK 74011
MLS# 2601093Listed by: COLDWELL BANKER SELECT - New
 $815,000Active5 beds 5 baths4,737 sq. ft.
$815,000Active5 beds 5 baths4,737 sq. ft.6301 S 5th Avenue, Broken Arrow, OK 74011
MLS# 2600703Listed by: KELLER WILLIAMS ADVANTAGE - New
 $249,000Active4 beds 2 baths2,357 sq. ft.
$249,000Active4 beds 2 baths2,357 sq. ft.3009 S Aspen Court, Broken Arrow, OK 74012
MLS# 2601033Listed by: KELLER WILLIAMS PREMIER - New
 $252,000Active3 beds 2 baths1,854 sq. ft.
$252,000Active3 beds 2 baths1,854 sq. ft.20921 E 38th Street S, Broken Arrow, OK 74014
MLS# 2601051Listed by: MCGRAW, REALTORS - New
 $1,350,000Active4 beds 5 baths7,278 sq. ft.
$1,350,000Active4 beds 5 baths7,278 sq. ft.7816 S 7th Street, Broken Arrow, OK 74011
MLS# 2600983Listed by: KELLER WILLIAMS PREFERRED - Open Sun, 2 to 4pmNew
 $395,000Active3 beds 2 baths2,681 sq. ft.
$395,000Active3 beds 2 baths2,681 sq. ft.2324 S Kalanchoe Avenue, Broken Arrow, OK 74012
MLS# 2600577Listed by: KELLER WILLIAMS PREFERRED - New
 $120,000Active12.92 Acres
$120,000Active12.92 Acres4455 W Florence Street, Broken Arrow, OK 74011
MLS# 2600831Listed by: MORE AGENCY - New
 $145,000Active2 beds 2 baths1,057 sq. ft.
$145,000Active2 beds 2 baths1,057 sq. ft.3350 W Washington Street #23, Broken Arrow, OK 74012
MLS# 2600927Listed by: CHINOWTH & COHEN
