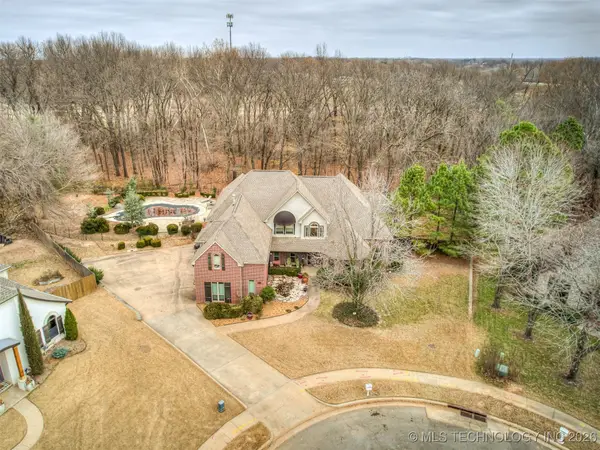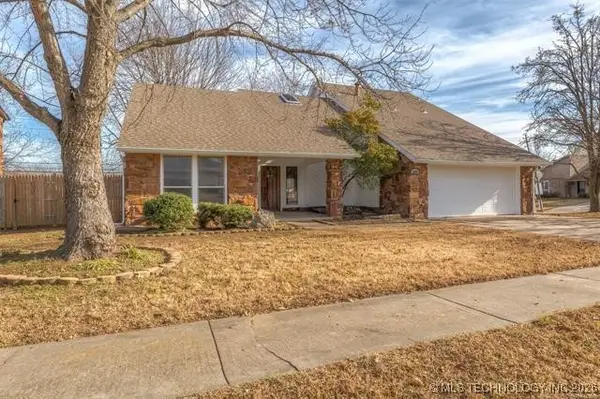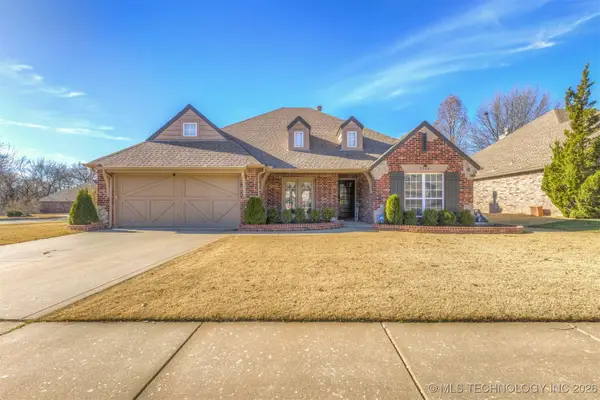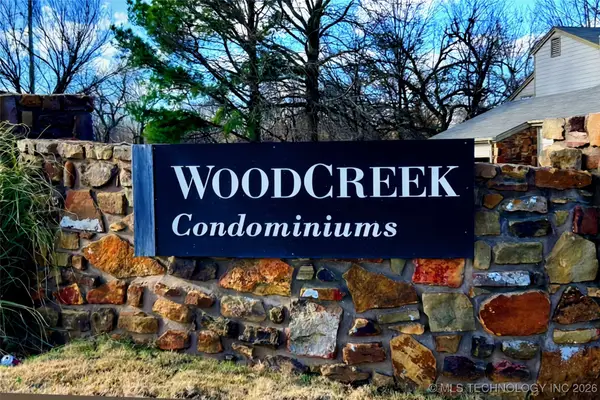4618 S Retana Place, Broken Arrow, OK 74011
Local realty services provided by:ERA CS Raper & Son
Upcoming open houses
- Sun, Jan 1102:00 pm - 04:00 pm
Listed by: suzanne rentz
Office: keller williams preferred
MLS#:2540603
Source:OK_NORES
Price summary
- Price:$709,900
- Price per sq. ft.:$230.94
About this home
Welcome to this beautiful 2022 Cobblestone Homes Ranch-style Build set apart by both design and function, offering SINGLE Story living near Cedar Ridge Country Club. Berwick South, one of Tulsa's most prestigious communities! The primary suite features a spa-inspired bath and walk-in closet with marble topped built-in dresser. Three additional bedrooms provide flexibility, with one en-suite, a Jack and Jill bath, and a guest half bath. The oversized three car garage is the highlight! Extended ceilings allow room for a car lift, and the versa lift system makes seasonal storage effortless. A private staircase leads to a surprise bonus retreat, a flexible space ready for storage, a workshop, or a future build-out. Since purchasing, the sellers have invested in meaningful upgrades that enhance both comfort and function, making this home even more move-in ready. The outdoor space is equally practical, with a low-maintenance yard, and a covered patio complete with power sunroom shades for privacy and mosquito protections. This stucco home blends efficiency, comfort, and garage centered functionality in the Bixby School District.
Contact an agent
Home facts
- Year built:2022
- Listing ID #:2540603
- Added:107 day(s) ago
- Updated:January 11, 2026 at 09:03 AM
Rooms and interior
- Bedrooms:4
- Total bathrooms:4
- Full bathrooms:3
- Living area:3,074 sq. ft.
Heating and cooling
- Cooling:Central Air
- Heating:Central, Gas
Structure and exterior
- Year built:2022
- Building area:3,074 sq. ft.
- Lot area:0.2 Acres
Schools
- High school:Bixby
- Middle school:Bixby
- Elementary school:East (Formerly Northeast)
Finances and disclosures
- Price:$709,900
- Price per sq. ft.:$230.94
- Tax amount:$9,298 (2024)
New listings near 4618 S Retana Place
- New
 $549,900Active4 beds 3 baths2,875 sq. ft.
$549,900Active4 beds 3 baths2,875 sq. ft.6413 N 30th Street, Broken Arrow, OK 74014
MLS# 2600594Listed by: MCGRAW, REALTORS - New
 $189,900Active3 beds 2 baths1,368 sq. ft.
$189,900Active3 beds 2 baths1,368 sq. ft.2511 E Sidney Avenue, Broken Arrow, OK 74014
MLS# 2601065Listed by: EXP REALTY, LLC (BO) - New
 $299,900Active3 beds 2 baths1,850 sq. ft.
$299,900Active3 beds 2 baths1,850 sq. ft.7305 S Peach Avenue, Broken Arrow, OK 74011
MLS# 2601093Listed by: COLDWELL BANKER SELECT - New
 $815,000Active5 beds 5 baths4,737 sq. ft.
$815,000Active5 beds 5 baths4,737 sq. ft.6301 S 5th Avenue, Broken Arrow, OK 74011
MLS# 2600703Listed by: KELLER WILLIAMS ADVANTAGE - New
 $249,000Active4 beds 2 baths2,357 sq. ft.
$249,000Active4 beds 2 baths2,357 sq. ft.3009 S Aspen Court, Broken Arrow, OK 74012
MLS# 2601033Listed by: KELLER WILLIAMS PREMIER - New
 $252,000Active3 beds 2 baths1,854 sq. ft.
$252,000Active3 beds 2 baths1,854 sq. ft.20921 E 38th Street S, Broken Arrow, OK 74014
MLS# 2601051Listed by: MCGRAW, REALTORS - New
 $1,350,000Active4 beds 5 baths7,278 sq. ft.
$1,350,000Active4 beds 5 baths7,278 sq. ft.7816 S 7th Street, Broken Arrow, OK 74011
MLS# 2600983Listed by: KELLER WILLIAMS PREFERRED - Open Sun, 2 to 4pmNew
 $395,000Active3 beds 2 baths2,681 sq. ft.
$395,000Active3 beds 2 baths2,681 sq. ft.2324 S Kalanchoe Avenue, Broken Arrow, OK 74012
MLS# 2600577Listed by: KELLER WILLIAMS PREFERRED - New
 $120,000Active12.92 Acres
$120,000Active12.92 Acres4455 W Florence Street, Broken Arrow, OK 74011
MLS# 2600831Listed by: MORE AGENCY - New
 $145,000Active2 beds 2 baths1,057 sq. ft.
$145,000Active2 beds 2 baths1,057 sq. ft.3350 W Washington Street #23, Broken Arrow, OK 74012
MLS# 2600927Listed by: CHINOWTH & COHEN
