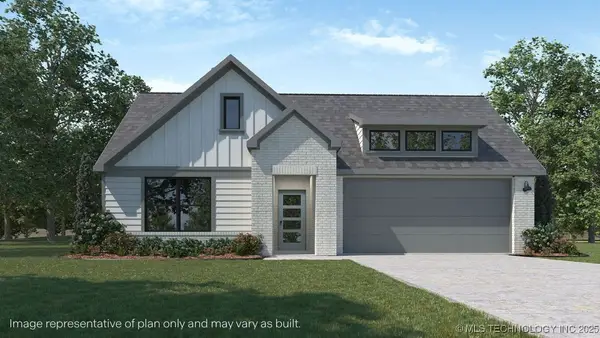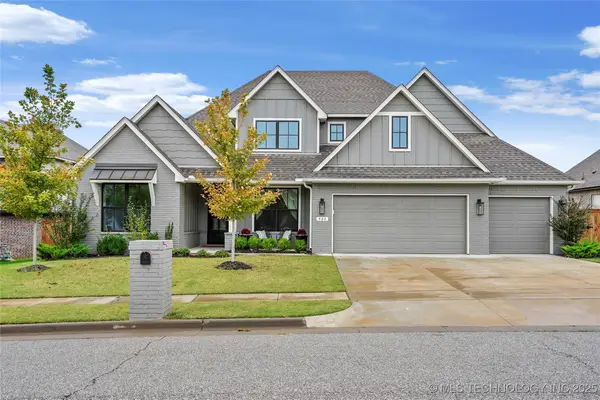6310 W Durham Place, Broken Arrow, OK 74011
Local realty services provided by:ERA Steve Cook & Co, Realtors
6310 W Durham Place,Broken Arrow, OK 74011
$815,000
- 4 Beds
- 3 Baths
- - sq. ft.
- Single family
- Sold
Listed by:philip boone
Office:keller williams preferred
MLS#:2538049
Source:OK_NORES
Sorry, we are unable to map this address
Price summary
- Price:$815,000
About this home
Welcome to this exceptional stucco and stone residence, gracefully situated in the highly coveted Berwick South neighborhood with direct access to the exclusive Cedar Ridge Golf Community. Tucked away on a quiet cul-de-sac in one of Tulsa’s most tranquil enclaves, this meticulously maintained and thoughtfully upgraded home offers the perfect blend of sophistication, comfort, and privacy.
From the moment you arrive, you'll notice the attention to detail and craftsmanship throughout. The expansive, light-filled living and dining spaces create a warm and inviting atmosphere—ideal for refined entertaining or quiet evenings at home. The gourmet kitchen is a culinary masterpiece, featuring an oversized quartz island, sleek custom cabinetry, premium Miele appliances, convection stovetop, a generous walk-in pantry with prep area, and abundant storage.
With energy efficiency in mind, this home includes spray foam insulation, low-E windows, an instant hot tankless water heater, and a three-zone HVAC system to ensure year-round comfort. This is a rare opportunity to own a luxurious retreat in one of Tulsa’s most desirable neighborhoods and is zoned for Bixby schools. Schedule your private showing today.
Contact an agent
Home facts
- Year built:2022
- Listing ID #:2538049
- Added:56 day(s) ago
- Updated:October 31, 2025 at 12:53 AM
Rooms and interior
- Bedrooms:4
- Total bathrooms:3
- Full bathrooms:3
Heating and cooling
- Cooling:3+ Units, Central Air
- Heating:Central, Gas
Structure and exterior
- Year built:2022
Schools
- High school:Bixby
- Middle school:Bixby
- Elementary school:North
Finances and disclosures
- Price:$815,000
- Tax amount:$9,821 (2024)
New listings near 6310 W Durham Place
- New
 $335,500Active5 beds 3 baths2,042 sq. ft.
$335,500Active5 beds 3 baths2,042 sq. ft.8523 E El Paso Street, Broken Arrow, OK 74014
MLS# 2545405Listed by: D.R. HORTON REALTY OF TX, LLC - New
 $332,500Active5 beds 3 baths2,034 sq. ft.
$332,500Active5 beds 3 baths2,034 sq. ft.3605 E Lincoln Street, Broken Arrow, OK 74014
MLS# 2545410Listed by: D.R. HORTON REALTY OF TX, LLC - New
 $314,500Active4 beds 2 baths1,831 sq. ft.
$314,500Active4 beds 2 baths1,831 sq. ft.3601 E Lincoln Street, Broken Arrow, OK 74014
MLS# 2545412Listed by: D.R. HORTON REALTY OF TX, LLC - New
 $540,000Active4 beds 4 baths3,277 sq. ft.
$540,000Active4 beds 4 baths3,277 sq. ft.508 N 84th Street, Broken Arrow, OK 74014
MLS# 2544879Listed by: COLDWELL BANKER SELECT - Open Sat, 12 to 2pmNew
 $370,000Active4 beds 3 baths2,344 sq. ft.
$370,000Active4 beds 3 baths2,344 sq. ft.1216 S Laurel Avenue, Broken Arrow, OK 74012
MLS# 2544657Listed by: KELLER WILLIAMS PREFERRED - New
 $1,250,000Active6 beds 6 baths5,283 sq. ft.
$1,250,000Active6 beds 6 baths5,283 sq. ft.510 E Fredericksburg Court, Broken Arrow, OK 74011
MLS# 2545132Listed by: COLDWELL BANKER SELECT - New
 $425,000Active4 beds 3 baths3,308 sq. ft.
$425,000Active4 beds 3 baths3,308 sq. ft.2429 S Umbrella Avenue, Broken Arrow, OK 74012
MLS# 2544971Listed by: THE BROKERAGE TULSA  $475,000Pending3 beds 3 baths2,377 sq. ft.
$475,000Pending3 beds 3 baths2,377 sq. ft.7722 S 5 Street, Broken Arrow, OK 74011
MLS# 2539611Listed by: RE/MAX RESULTS- New
 $340,000Active3 beds 2 baths1,936 sq. ft.
$340,000Active3 beds 2 baths1,936 sq. ft.6609 S Elder Avenue, Broken Arrow, OK 74011
MLS# 2545050Listed by: COLDWELL BANKER SELECT - Open Sat, 11am to 12:30pmNew
 $259,000Active3 beds 2 baths1,680 sq. ft.
$259,000Active3 beds 2 baths1,680 sq. ft.19716 E 45th Street, Broken Arrow, OK 74014
MLS# 2543875Listed by: KELLER WILLIAMS ADVANTAGE
