6619 S Palm Place, Broken Arrow, OK 74011
Local realty services provided by:ERA Steve Cook & Co, Realtors
6619 S Palm Place,Broken Arrow, OK 74011
$725,000
- 4 Beds
- 4 Baths
- 3,628 sq. ft.
- Single family
- Pending
Listed by:zackary o'brien
Office:sheffield realty
MLS#:2535821
Source:OK_NORES
Price summary
- Price:$725,000
- Price per sq. ft.:$199.83
About this home
FRESHLY APPRAISED: Listed UNDER 09/17/25 Appraisal!
This 4-bedroom, 3.5-bath home offers the perfect blend of contemporary design, premium finishes, and resort-style amenities. From its striking curb appeal to the private backyard oasis, every detail has been designed for comfort, style, and functionality.
The open-concept main level features soaring ceilings, abundant natural light, and a chef’s kitchen with built-in Frigidaire Professional refrigerator and freezer, Bosch dishwasher, Bosch in-wall coffee machine, KitchenAid ice machine, wine fridge, and a spacious walk-in pantry with countertops and storage. The master suite offers dual his-and-hers closets and a luxurious spa-like bath with a steam sauna shower. The main-level mother-in-law suite includes its own private bath and walk-in closet.
Upstairs is an entertainer’s dream: a theater with an unbelievable custom sound system, full bar with KitchenAid ice machine and drink fridge, and a pool table area. Whole-home audio extends to the backyard, living room, master bedroom, and office, which features custom built-in bookshelves installed in February 2025. The 8’ Atlantis pool table (professionally leveled and custom felt), TV on the back patio, and the fridge in the garage, all stay with the home.
Step outside to your own backyard resort with a sparkling pool, relaxing hot tub, and privacy fencing. The oversized garage easily fits a large truck or Escalade and includes built-in cabinets and storage. All appliances are in excellent condition, and both AC units were serviced in July 2025.
With its modern style, luxury amenities, and move-in ready condition, this home delivers exceptional value in a prime location. Seller is a licensed Realtor in the state of Oklahoma. 1% buyer credit — ask for details.
Contact an agent
Home facts
- Year built:2021
- Listing ID #:2535821
- Added:50 day(s) ago
- Updated:October 05, 2025 at 07:49 AM
Rooms and interior
- Bedrooms:4
- Total bathrooms:4
- Full bathrooms:3
- Living area:3,628 sq. ft.
Heating and cooling
- Cooling:2 Units, Central Air
- Heating:Central, Gas
Structure and exterior
- Year built:2021
- Building area:3,628 sq. ft.
- Lot area:0.2 Acres
Schools
- High school:Bixby
- Middle school:Bixby
- Elementary school:East (Formerly Northeast)
Finances and disclosures
- Price:$725,000
- Price per sq. ft.:$199.83
- Tax amount:$8,313 (2024)
New listings near 6619 S Palm Place
- New
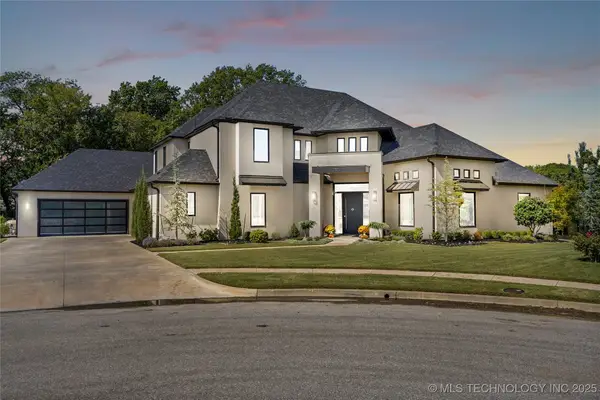 $1,690,000Active4 beds 5 baths5,508 sq. ft.
$1,690,000Active4 beds 5 baths5,508 sq. ft.112 N 72nd Street, Broken Arrow, OK 74014
MLS# 2541849Listed by: COLDWELL BANKER SELECT - New
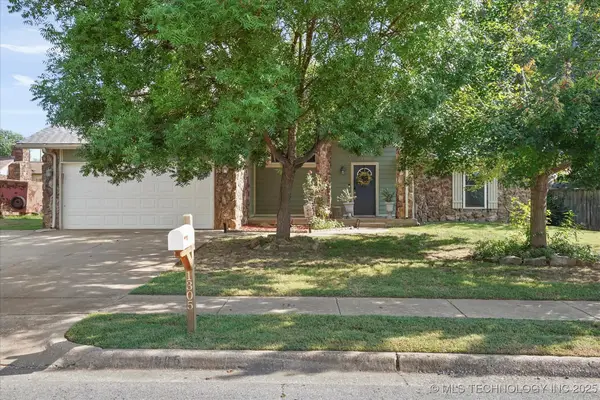 $240,000Active3 beds 2 baths1,755 sq. ft.
$240,000Active3 beds 2 baths1,755 sq. ft.1305 N Hickory Court, Broken Arrow, OK 74012
MLS# 2542160Listed by: RE/MAX RESULTS - New
 $315,000Active3 beds 2 baths1,940 sq. ft.
$315,000Active3 beds 2 baths1,940 sq. ft.1901 W Woodbury Street, Broken Arrow, OK 74012
MLS# 2541832Listed by: C21/FIRST CHOICE REALTY - New
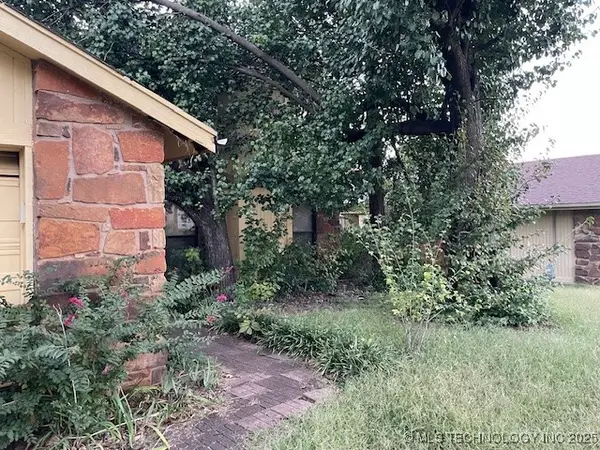 $150,000Active3 beds 2 baths1,739 sq. ft.
$150,000Active3 beds 2 baths1,739 sq. ft.1604 N Hickory Court, Broken Arrow, OK 74012
MLS# 2541628Listed by: REALTY ONE GROUP DREAMERS - New
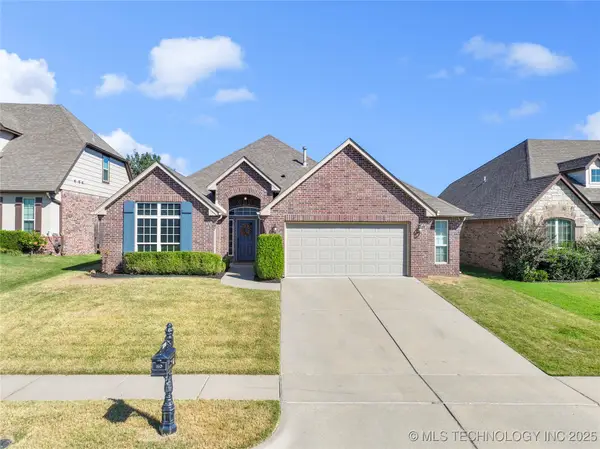 $395,000Active3 beds 2 baths2,259 sq. ft.
$395,000Active3 beds 2 baths2,259 sq. ft.3703 S 13th Place, Broken Arrow, OK 74011
MLS# 2541831Listed by: CHINOWTH & COHEN - New
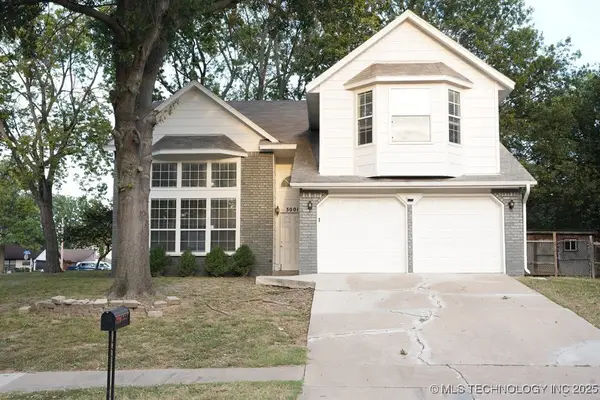 $278,900Active5 beds 3 baths2,302 sq. ft.
$278,900Active5 beds 3 baths2,302 sq. ft.3001 S Dogwood Avenue, Broken Arrow, OK 74012
MLS# 2542007Listed by: HOMESMART STELLAR REALTY - New
 $274,900Active3 beds 2 baths1,553 sq. ft.
$274,900Active3 beds 2 baths1,553 sq. ft.1601 N Hickory Court, Broken Arrow, OK 74012
MLS# 2542082Listed by: BRIX REALTY GROUP LLC (BO) 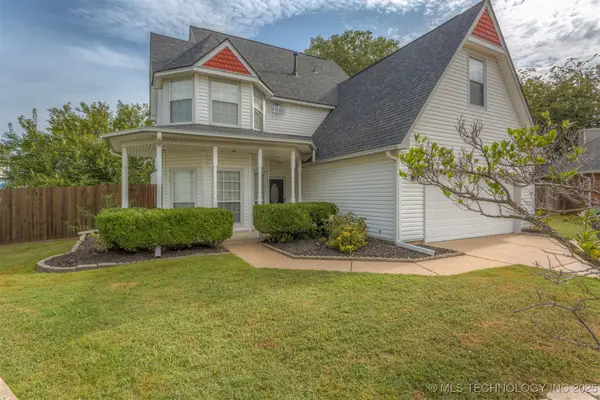 $279,900Pending3 beds 3 baths2,227 sq. ft.
$279,900Pending3 beds 3 baths2,227 sq. ft.2408 W Laredo Street, Broken Arrow, OK 74012
MLS# 2541894Listed by: C21/FIRST CHOICE REALTY- New
 $214,900Active3 beds 2 baths1,212 sq. ft.
$214,900Active3 beds 2 baths1,212 sq. ft.411 W Toledo Street, Broken Arrow, OK 74012
MLS# 2542040Listed by: SOLID ROCK, REALTORS - New
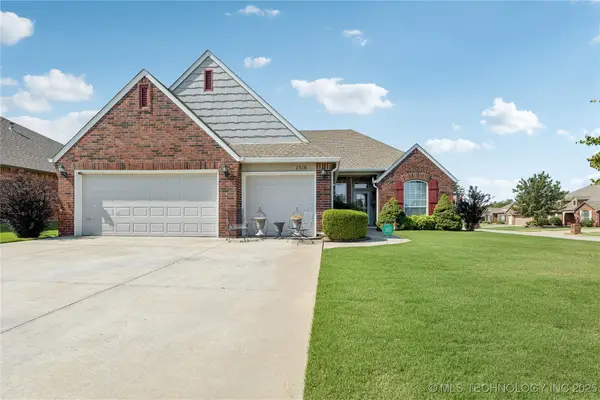 $325,000Active4 beds 2 baths1,974 sq. ft.
$325,000Active4 beds 2 baths1,974 sq. ft.1516 N 21st Street, Broken Arrow, OK 74012
MLS# 2541848Listed by: KELLER WILLIAMS ADVANTAGE
