8401 S Desert Palm Avenue W, Broken Arrow, OK 74011
Local realty services provided by:ERA Courtyard Real Estate
Listed by: kristi reed
Office: chinowth & cohen
MLS#:2525063
Source:OK_NORES
Price summary
- Price:$2,339,000
- Price per sq. ft.:$311.12
About this home
Modern Eco-Luxury Smart Home with Solar, Tesla Powerwall, Pool & Resort-Style Outdoor Living
Completed in 2023, this modern estate combines contemporary elegance, energy efficiency, and future-ready technology. A striking exterior and lush evergreen landscaping welcome you inside, where soaring ceilings and floor-to-ceiling windows fill the home with light. The main level offers a designer kitchen with Thermador appliances, reverse osmosis system and a Scullery-style prep kitchen - a fully equipped second kitchen tucked away for cooking perfect for both everyday living and entertaining.
Flexible living spaces include 5 bedrooms (all with ensuite baths + walk-in closets), 6 bathrooms, office, gym, an all-season enclosed sunroom designed to enjoy the changing scenery year-round, theater with wet bar, game room, hobby room, and dual laundries. A future elevator shaft and storm shelter add comfort and peace of mind. Step outdoors to a private resort retreat: sleek pool with spa, shaded pergolas, outdoor kitchen, covered patios (including a private patio off the primary suite), mature oak trees, raised garden beds, fruit trees, and drip irrigation. Smart features include rooftop solar panels, Tesla Powerwall, whole-home audio, integrated security with surveillance, motorized shades, wall iPorts, and EV-ready outlets in the oversized epoxy-finished 4-car garage. Located in the award-winning Bixby School District, this property blends sustainability, innovation, and luxury into one lifestyle.
Special Features: Solar Panels · Tesla Powerwall · EV Charging / 4 car · Smart Home · Whole-Home Audio · Motorized Shades · Chef’s Kitchen + Full Prep Kitchen / Pantry · Theater · Gym · Sleek Pool & Spa · Outdoor Kitchen · Pergolas · Seamless Indoor / Outdoor living · Storm Shelter · Future Elevator Shaft · Dual Laundry · Irrigated Raised Gardens · Private Primary Patio.
Be sure to view the video (https://iframe.videodelivery.net/5d62837dbdb4c3eabbff880f08a89753)
Contact an agent
Home facts
- Year built:2022
- Listing ID #:2525063
- Added:155 day(s) ago
- Updated:November 17, 2025 at 08:39 AM
Rooms and interior
- Bedrooms:5
- Total bathrooms:6
- Full bathrooms:6
- Living area:7,518 sq. ft.
Heating and cooling
- Cooling:3+ Units, Central Air, Humidity Control, Zoned
- Heating:Central, Gas, Heat Pump
Structure and exterior
- Year built:2022
- Building area:7,518 sq. ft.
- Lot area:1.09 Acres
Schools
- High school:Bixby
- Elementary school:East (Formerly Northeast)
Finances and disclosures
- Price:$2,339,000
- Price per sq. ft.:$311.12
- Tax amount:$24,295 (2024)
New listings near 8401 S Desert Palm Avenue W
- New
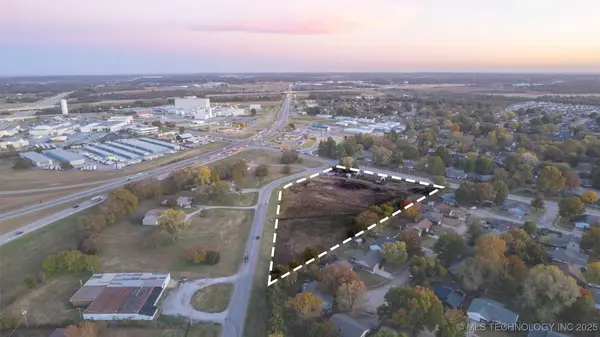 $1,200,000Active4.81 Acres
$1,200,000Active4.81 Acres3000 E Houston Street, Broken Arrow, OK 74014
MLS# 2547096Listed by: OUROK REALTY - New
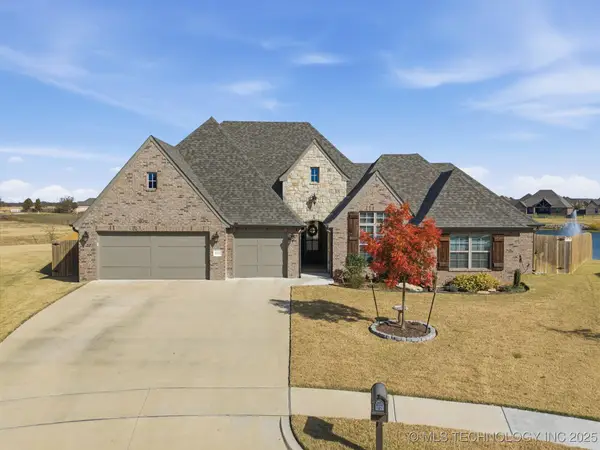 $520,000Active4 beds 3 baths2,689 sq. ft.
$520,000Active4 beds 3 baths2,689 sq. ft.6323 N 25th Street, Broken Arrow, OK 74014
MLS# 2546750Listed by: COLDWELL BANKER SELECT - New
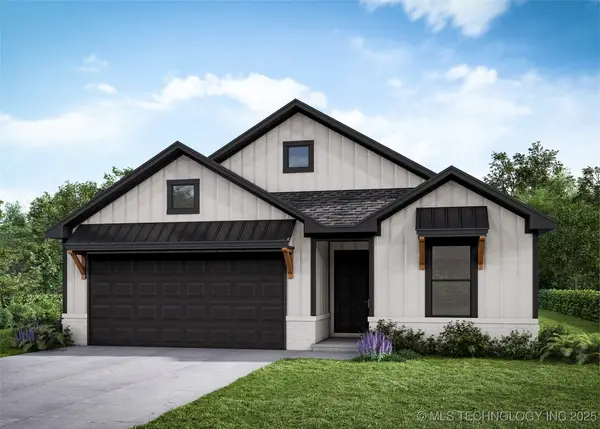 $346,104Active4 beds 2 baths1,813 sq. ft.
$346,104Active4 beds 2 baths1,813 sq. ft.3423 N Gum Place, Broken Arrow, OK 74012
MLS# 2547235Listed by: MCGRAW, REALTORS - New
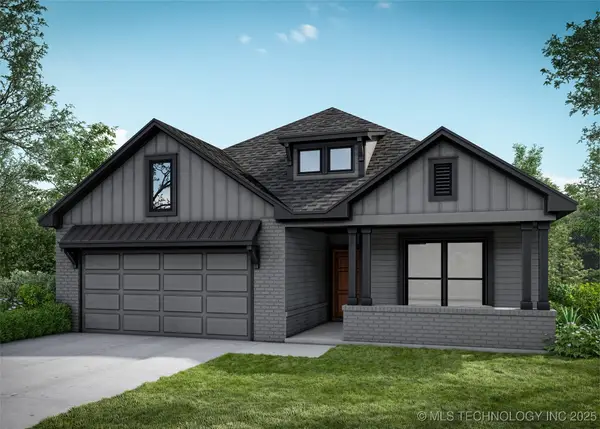 $387,435Active3 beds 3 baths2,014 sq. ft.
$387,435Active3 beds 3 baths2,014 sq. ft.4904 N Walnut Avenue, Broken Arrow, OK 74014
MLS# 2547230Listed by: MCGRAW, REALTORS - New
 $199,999Active1.13 Acres
$199,999Active1.13 Acres12816 E 127th Street S, Broken Arrow, OK 74011
MLS# 2546309Listed by: CHINOWTH & COHEN - New
 $413,595Active4 beds 3 baths2,200 sq. ft.
$413,595Active4 beds 3 baths2,200 sq. ft.4932 N Walnut Avenue, Broken Arrow, OK 74014
MLS# 2547207Listed by: MCGRAW, REALTORS - New
 $428,543Active3 beds 3 baths2,363 sq. ft.
$428,543Active3 beds 3 baths2,363 sq. ft.4924 N Walnut Avenue, Broken Arrow, OK 74014
MLS# 2547211Listed by: MCGRAW, REALTORS - New
 $120,000Active1 Acres
$120,000Active1 Acres2510 E Sidney Avenue, Broken Arrow, OK 74014
MLS# 2546850Listed by: MCGRAW, REALTORS - New
 $235,000Active4 beds 2 baths1,741 sq. ft.
$235,000Active4 beds 2 baths1,741 sq. ft.8918 S 198th East Avenue, Broken Arrow, OK 74014
MLS# 2547033Listed by: KELLER WILLIAMS ADVANTAGE - New
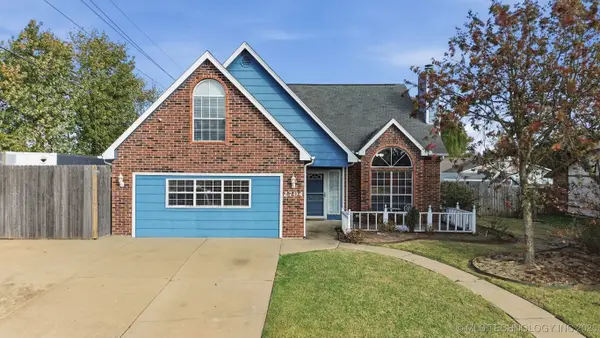 $220,000Active4 beds 3 baths2,702 sq. ft.
$220,000Active4 beds 3 baths2,702 sq. ft.2704 W Montgomery Street, Broken Arrow, OK 74012
MLS# 2547142Listed by: COLDWELL BANKER SELECT
