1543 Catfish Bay Road, Broken Bow, OK 74728
Local realty services provided by:ERA Courtyard Real Estate
Listed by: ashly kuma
Office: exp realty, llc.
MLS#:1182870
Source:OK_OKC
1543 Catfish Bay Road,Broken Bow, OK 74728
$865,000
- 4 Beds
- 4 Baths
- 2,323 sq. ft.
- Single family
- Active
Price summary
- Price:$865,000
- Price per sq. ft.:$372.36
About this home
Welcome to The Good Vibe Cabin, a serene retreat nestled near the Ouachita National Forest and situated on 1.23 acres of wooded privacy. Designed to comfortably sleep up to 12 guests, this cabin offers the perfect blend of modern comfort and natural beauty. Step inside and be welcomed by a vibrant greenery focal wall, an ideal spot for a guest photo op. The living room features large windows and a striking stone fireplace, creating a bright yet cozy atmosphere that invites relaxation. The open-concept layout seamlessly connects the kitchen, living, and dining areas, making it easy to gather and enjoy each other's company. A spacious kitchen island and sleek stainless-steel appliances provide a stylish and functional space for cooking and entertaining. The coffee bar is sure to be the first stop of your morning, brew up something tasty and enjoy sipping your stress away while breathing the fresh pine air out on the deck.
The main level includes two king bedrooms, each with a private en-suite bathroom and large walk-in shower, with one featuring a luxurious soaker tub. Both bedrooms offer direct access to the covered back deck through sliding glass doors. A convenient half bath on the main level also includes a stacked washer and dryer. Upstairs, the loft area is perfect for entertainment, featuring comfortable seating, foosball, and a 400-game arcade station. A queen bedroom, full bathroom, and a bunk room offer additional sleeping accommodations for the group.
Step outside and enjoy the tranquil surroundings. Relax around the outdoor fireplace, gather at the fire pit under the stars, or unwind in the hot tub on its own covered deck. A grill and outdoor dining area provide the perfect setting for meals in this peaceful forest setting. The Good Vibe Cabin is the perfect combination of comfort, entertainment, and privacy. Take a look at the video tour and reach out for details!
Contact an agent
Home facts
- Year built:2021
- Listing ID #:1182870
- Added:162 day(s) ago
- Updated:January 07, 2026 at 01:34 PM
Rooms and interior
- Bedrooms:4
- Total bathrooms:4
- Full bathrooms:3
- Half bathrooms:1
- Living area:2,323 sq. ft.
Heating and cooling
- Cooling:Central Electric
- Heating:Central Electric
Structure and exterior
- Roof:Metal
- Year built:2021
- Building area:2,323 sq. ft.
- Lot area:1.23 Acres
Schools
- High school:Battiest HS
- Middle school:N/A
- Elementary school:Battiest ES
Finances and disclosures
- Price:$865,000
- Price per sq. ft.:$372.36
New listings near 1543 Catfish Bay Road
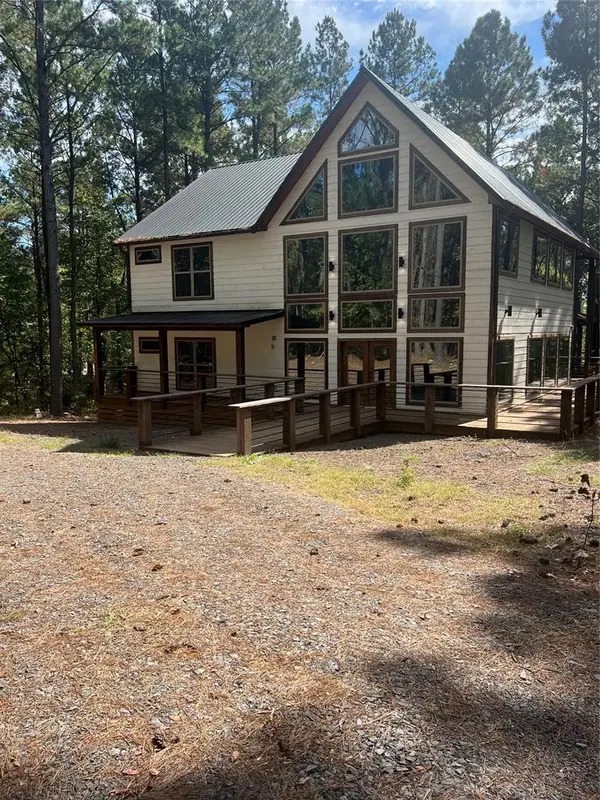 $1,050,000Pending4 beds 4 baths2,928 sq. ft.
$1,050,000Pending4 beds 4 baths2,928 sq. ft.192 Eagle Nest Lane, Broken Bow, OK 74728
MLS# 1208042Listed by: ABW EDMOND INC (BO)- New
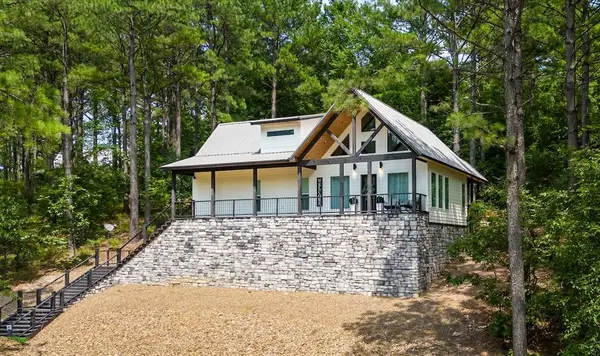 $499,900Active1 beds 1 baths1,076 sq. ft.
$499,900Active1 beds 1 baths1,076 sq. ft.128 Sharp Holly Trail, Broken Bow, OK 74728
MLS# 1208257Listed by: MMW REALTY - New
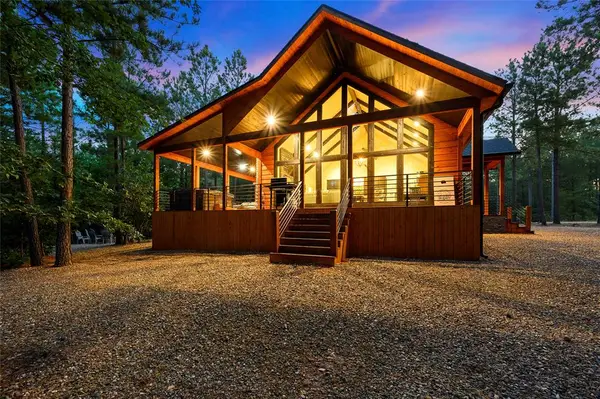 $749,000Active3 beds 3 baths1,833 sq. ft.
$749,000Active3 beds 3 baths1,833 sq. ft.119 Secluded Circle, Broken Bow, OK 74728
MLS# 1208259Listed by: BB REAL ESTATE - New
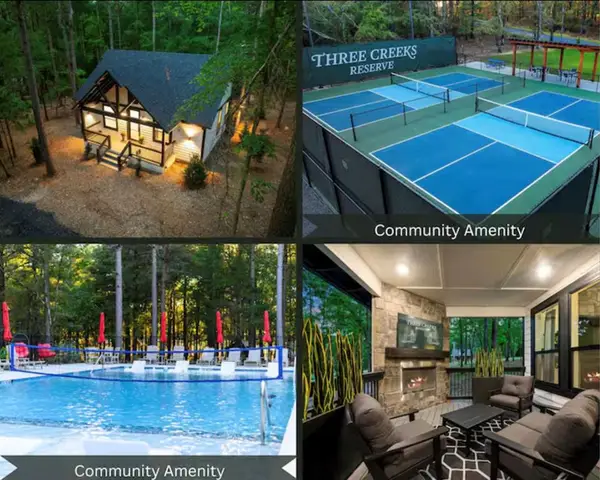 $499,000Active1 beds 1 baths1,120 sq. ft.
$499,000Active1 beds 1 baths1,120 sq. ft.12 Twisted Creek Trail, Broken Bow, OK 74728
MLS# 1208268Listed by: SALT REAL ESTATE BROKEN BOW - New
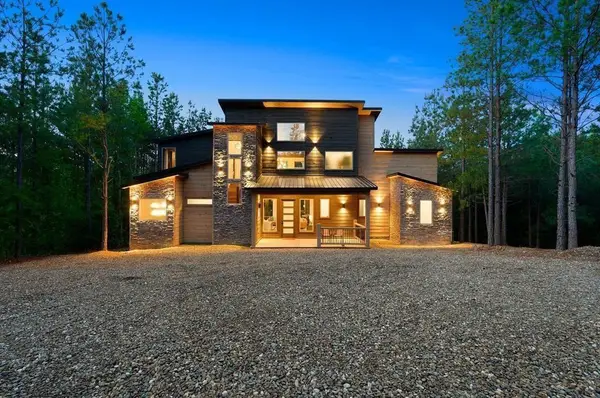 $1,299,000Active4 beds 4 baths2,543 sq. ft.
$1,299,000Active4 beds 4 baths2,543 sq. ft.168 Boulder Creek, Broken Bow, OK 74728
MLS# 1208313Listed by: ABW EDMOND INC (BO) - New
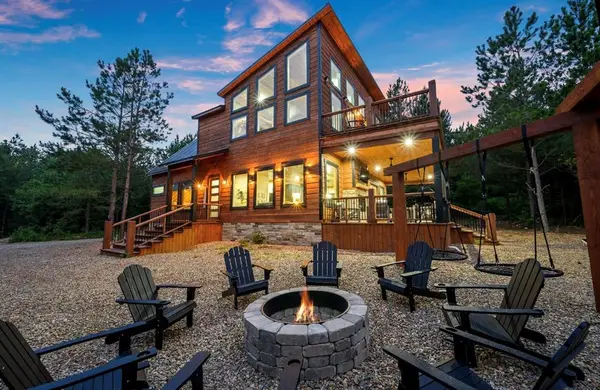 $1,100,000Active4 beds 4 baths2,920 sq. ft.
$1,100,000Active4 beds 4 baths2,920 sq. ft.1333 N Lukfata Trail Road, Broken Bow, OK 74728
MLS# 1208395Listed by: SALT REAL ESTATE BROKEN BOW - New
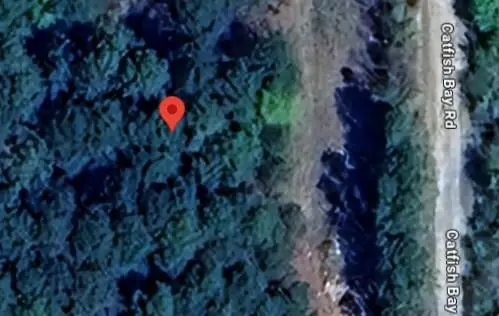 $75,000Active1.3 Acres
$75,000Active1.3 Acres1231 Catfish Bay Road, Broken Bow, OK 74728
MLS# 1205460Listed by: EXP REALTY, LLC - New
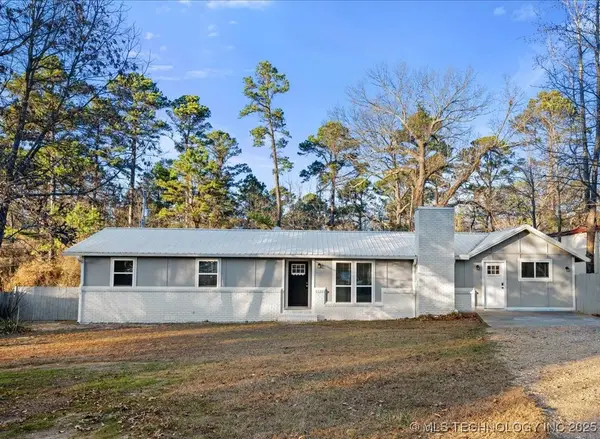 $265,000Active4 beds 2 baths1,923 sq. ft.
$265,000Active4 beds 2 baths1,923 sq. ft.802 E Circle, Broken Bow, OK 74728
MLS# 2551377Listed by: TRUEPOINT REALTY, LLC - New
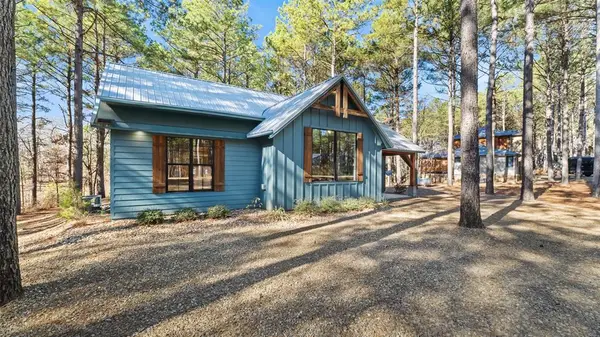 $499,900Active3 beds 2 baths1,508 sq. ft.
$499,900Active3 beds 2 baths1,508 sq. ft.153 Jericho Road, Broken Bow, OK 74728
MLS# 1207481Listed by: REALTY FANATICS GROUP - New
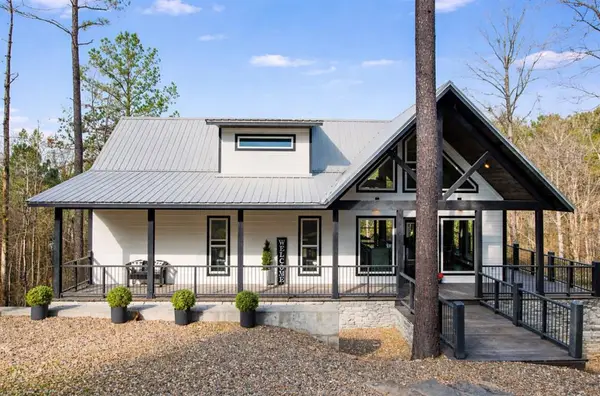 $499,000Active1 beds 1 baths1,040 sq. ft.
$499,000Active1 beds 1 baths1,040 sq. ft.46 Short Grass Trail, Broken Bow, OK 74728
MLS# 1207210Listed by: SALT REAL ESTATE BROKEN BOW
