2 Valley View Drive, Burneyville, OK 73430
Local realty services provided by:ERA Steve Cook & Co, Realtors
2 Valley View Drive,Burneyville, OK 73430
$438,000
- 3 Beds
- 3 Baths
- 1,908 sq. ft.
- Single family
- Pending
Listed by: misty d. schmitz
Office: tierra real estate
MLS#:2525358
Source:OK_NORES
Price summary
- Price:$438,000
- Price per sq. ft.:$229.56
- Monthly HOA dues:$255
About this home
Nestled in the prestigious Falconhead community, a private country club enclave with an 18-hole championship golf course and private lake, this custom-built home offers an exceptional blend of luxury and comfort. Thoughtfully designed with custom detailing throughout, the home features a flexible floor plan, soaring ceilings, and a striking two-story fireplace that anchors the open living space. The chef’s kitchen is outfitted with sleek quartz countertops and high-end finishes, perfect for entertaining or everyday living. The private primary suite offers a relaxing retreat with a spa-like luxury bathroom, while two additional guest bedrooms, a shared bath, and a loft area are located upstairs for privacy and convenience. A utility room, half-bath, and an oversized two-car garage with a solid wood garage door complete the main level. Outside, the property is beautifully landscaped with a lovely water view out front, offering peaceful surroundings and resort-style living. Additional lots are also available—an excellent opportunity to expand or invest in this sought-after community.
Contact an agent
Home facts
- Year built:2025
- Listing ID #:2525358
- Added:297 day(s) ago
- Updated:November 17, 2025 at 08:39 AM
Rooms and interior
- Bedrooms:3
- Total bathrooms:3
- Full bathrooms:2
- Living area:1,908 sq. ft.
Heating and cooling
- Cooling:2 Units, Central Air
- Heating:Central, Electric
Structure and exterior
- Year built:2025
- Building area:1,908 sq. ft.
- Lot area:0.35 Acres
Schools
- High school:Turner
- Elementary school:Turner
Finances and disclosures
- Price:$438,000
- Price per sq. ft.:$229.56
New listings near 2 Valley View Drive
- New
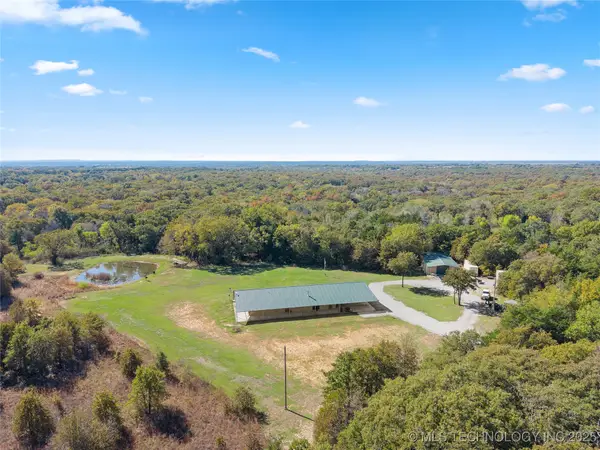 $1,100,000Active3 beds 2 baths2,100 sq. ft.
$1,100,000Active3 beds 2 baths2,100 sq. ft.9212 Keltner Road, Burneyville, OK 73430
MLS# 2546439Listed by: EXP REALTY, LLC - New
 $91,000Active2 beds 1 baths720 sq. ft.
$91,000Active2 beds 1 baths720 sq. ft.134 Masters, Burneyville, OK 73430
MLS# 2545403Listed by: BRIX REALTY GROUP LLC (BO) - New
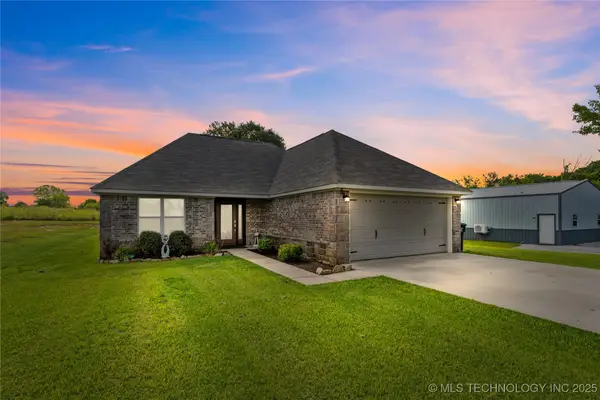 $379,000Active3 beds 2 baths1,750 sq. ft.
$379,000Active3 beds 2 baths1,750 sq. ft.9 Mcclure, Burneyville, OK 73430
MLS# 2546367Listed by: ROSS GROUP REAL ESTATE SERVICE  $150,000Pending3 beds 2 baths2,220 sq. ft.
$150,000Pending3 beds 2 baths2,220 sq. ft.220 Golf Club Drive, Burneyville, OK 73430
MLS# 2545208Listed by: TRINITY PROPERTIES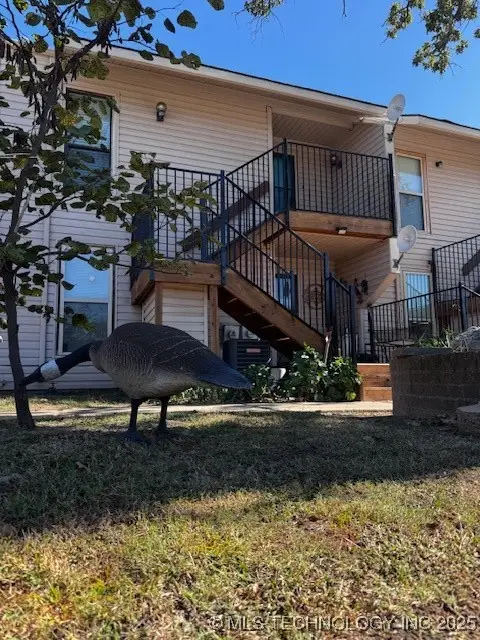 $79,900Active1 beds 1 baths639 sq. ft.
$79,900Active1 beds 1 baths639 sq. ft.204 Falconhead #F, Burneyville, OK 73430
MLS# 2544206Listed by: RE/MAX LAKE COUNTRY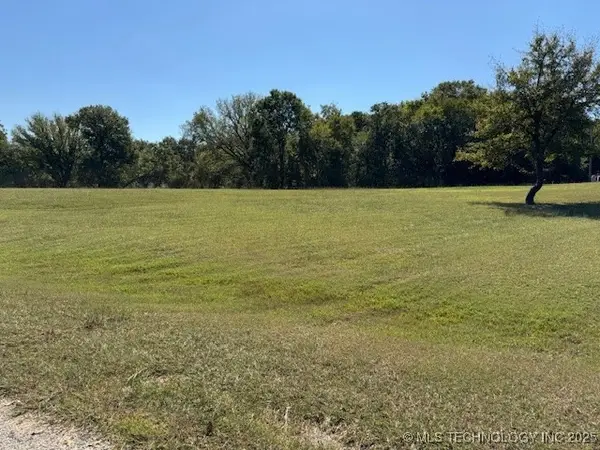 $13,000Active0.38 Acres
$13,000Active0.38 AcresMasters, Burneyville, OK 73430
MLS# 2541698Listed by: BRIX REALTY GROUP LLC (BO)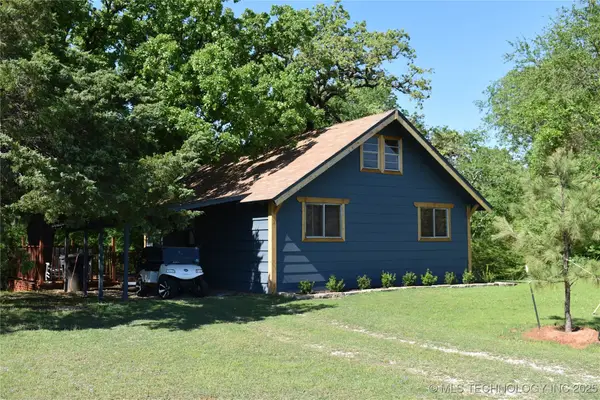 $125,000Pending3 beds 1 baths999 sq. ft.
$125,000Pending3 beds 1 baths999 sq. ft.4 Canadian Drive, Burneyville, OK 73430
MLS# 2542362Listed by: THE REAL ESTATE STATION LLC $6,900Active0.47 Acres
$6,900Active0.47 AcresMasters, Burneyville, OK 73430
MLS# 2504634Listed by: BRIX REALTY GROUP LLC (BO) $3,500Active0.19 Acres
$3,500Active0.19 AcresRed River, Burneyville, OK 73430
MLS# 2505928Listed by: BRIX REALTY GROUP LLC (BO)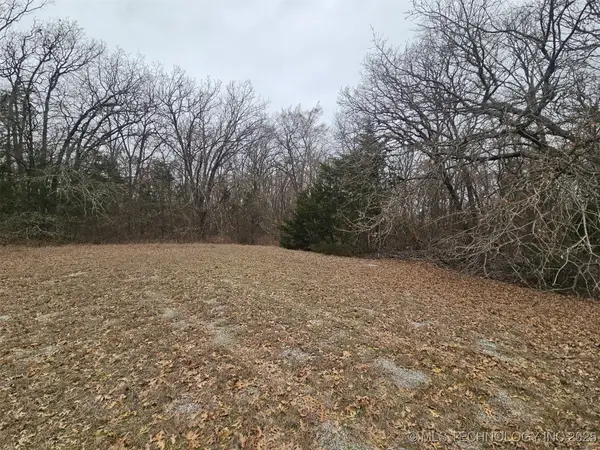 $4,600Active0.17 Acres
$4,600Active0.17 AcresRio, Burneyville, OK 73430
MLS# 2507038Listed by: BRIX REALTY GROUP LLC (BO)
