22 Yukon Drive, Burneyville, OK 73430
Local realty services provided by:ERA Courtyard Real Estate
Listed by: michele smith
Office: senemar & associates
MLS#:1189254
Source:OK_OKC
22 Yukon Drive,Burneyville, OK 73430
$169,000
- 3 Beds
- 2 Baths
- 1,518 sq. ft.
- Single family
- Active
Price summary
- Price:$169,000
- Price per sq. ft.:$111.33
About this home
MOTIVATED SELLER - Price reduced on this great home!
Nestled in a sought-after golf course community, this meticulously maintained 3-bedroom, 2-bath home offers the perfect blend of comfort, privacy, and convenience. With access to exceptional amenities, including the golf course, pool, and community activities, this property presents an ideal lifestyle for those seeking both relaxation and recreation.
A well-designed floor plan with 3 bedrooms and 2 bathrooms, offering ample space for living and entertaining.
Enjoy the peace of mind that comes with a gated entrance, providing an extra layer of security and privacy. Take advantage of the community's golf course, pool, and a wide range of social activities — all just steps from your door. This home has been lovingly cared for, showcasing its clean and move-in ready condition. Expansive outdoor space with the use of multiple lots, ideal for enjoying the beautiful surroundings or creating your own outdoor oasis.
Seller Concessions: The seller is offering closing cost concessions, if needed, for buyer.
Whether you're looking to fly into the private airport, relax on the golf course, dine in the community restaurant, bar hotel or conference rooms, take a dip in the pool, or simply enjoy the tranquility of a gated community, this home in Falconhead offers everything you need. Just outside the gates you'll find the local schools, convenience stores and a gas station. Don’t miss the opportunity to make this property yours! J
Contact an agent
Home facts
- Year built:1999
- Listing ID #:1189254
- Added:110 day(s) ago
- Updated:December 18, 2025 at 01:34 PM
Rooms and interior
- Bedrooms:3
- Total bathrooms:2
- Full bathrooms:2
- Living area:1,518 sq. ft.
Heating and cooling
- Cooling:Central Electric
- Heating:Central Electric
Structure and exterior
- Roof:Composition
- Year built:1999
- Building area:1,518 sq. ft.
- Lot area:1.78 Acres
Schools
- High school:Turner HS
- Middle school:N/A
- Elementary school:Turner ES
Finances and disclosures
- Price:$169,000
- Price per sq. ft.:$111.33
New listings near 22 Yukon Drive
 $224,999Active0.28 Acres
$224,999Active0.28 AcresN Diamondhead Lane, Burneyville, OK 73430
MLS# 1204218Listed by: CB/MIKE JONES COMPANY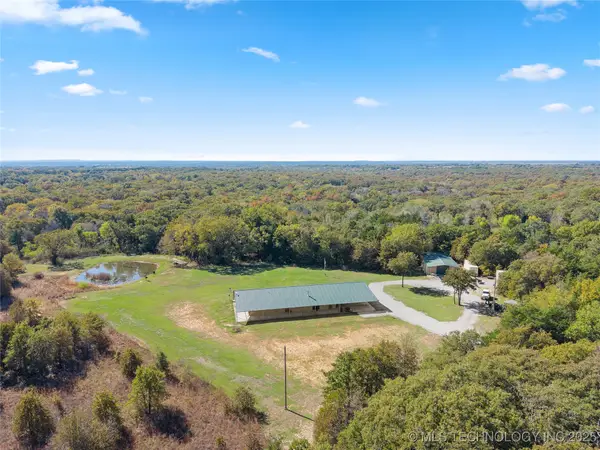 $995,000Active3 beds 2 baths2,100 sq. ft.
$995,000Active3 beds 2 baths2,100 sq. ft.9212 Keltner Road, Burneyville, OK 73430
MLS# 2546439Listed by: EXP REALTY, LLC $91,000Pending2 beds 1 baths720 sq. ft.
$91,000Pending2 beds 1 baths720 sq. ft.134 Masters, Burneyville, OK 73430
MLS# 2545403Listed by: BRIX REALTY GROUP LLC (BO)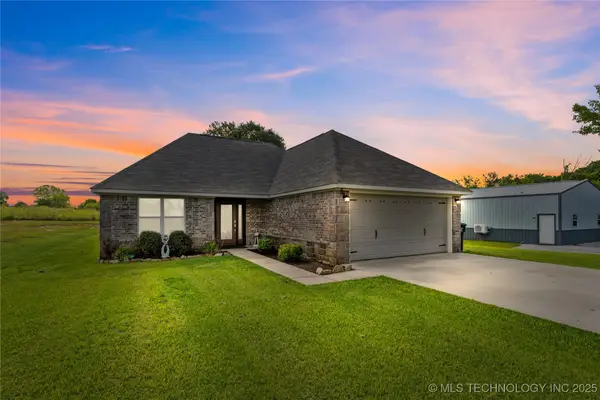 $379,000Active3 beds 2 baths1,750 sq. ft.
$379,000Active3 beds 2 baths1,750 sq. ft.9 Mcclure, Burneyville, OK 73430
MLS# 2546367Listed by: ROSS GROUP REAL ESTATE SERVICE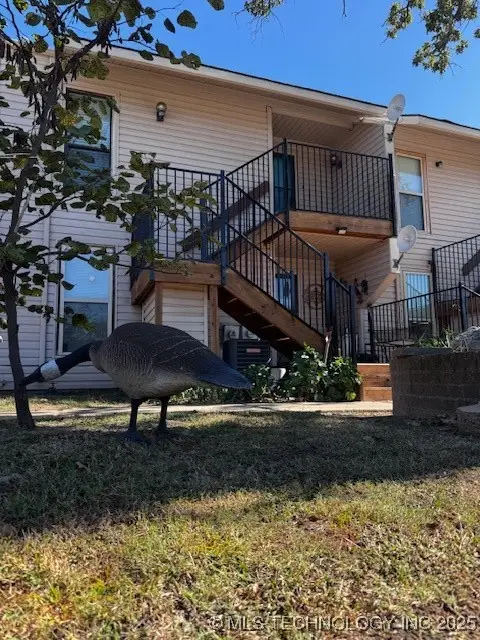 $79,900Active1 beds 1 baths639 sq. ft.
$79,900Active1 beds 1 baths639 sq. ft.204 Falconhead #F, Burneyville, OK 73430
MLS# 2544206Listed by: RE/MAX LAKE COUNTRY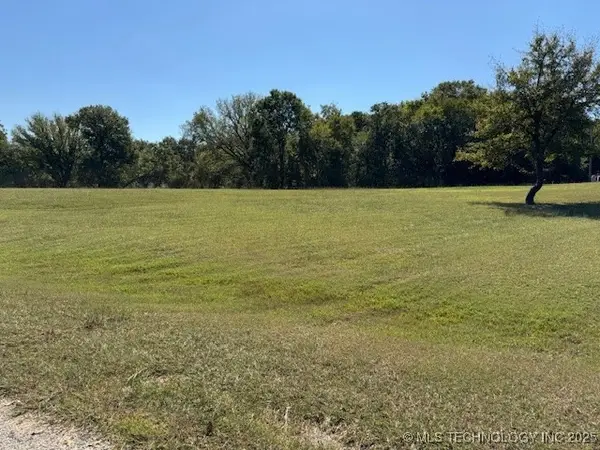 $13,000Active0.38 Acres
$13,000Active0.38 AcresMasters, Burneyville, OK 73430
MLS# 2541698Listed by: BRIX REALTY GROUP LLC (BO)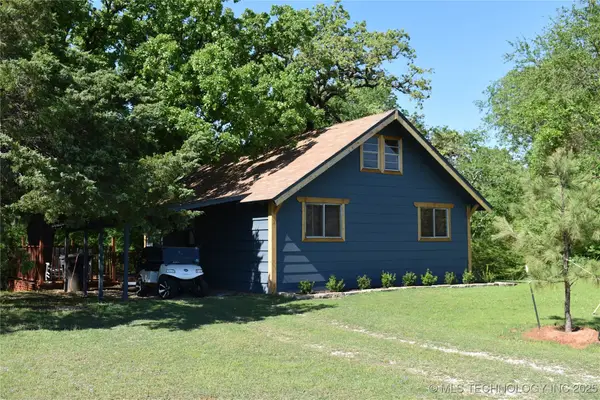 $115,000Active3 beds 1 baths999 sq. ft.
$115,000Active3 beds 1 baths999 sq. ft.4 Canadian Drive, Burneyville, OK 73430
MLS# 2542362Listed by: THE REAL ESTATE STATION LLC $6,900Active0.47 Acres
$6,900Active0.47 AcresMasters, Burneyville, OK 73430
MLS# 2504634Listed by: BRIX REALTY GROUP LLC (BO) $3,500Active0.19 Acres
$3,500Active0.19 AcresRed River, Burneyville, OK 73430
MLS# 2505928Listed by: BRIX REALTY GROUP LLC (BO)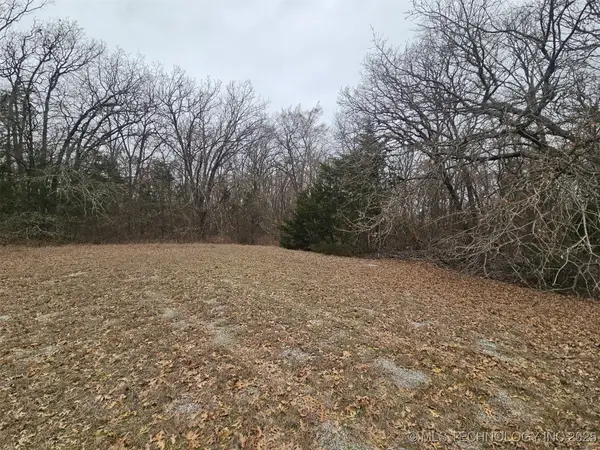 $4,600Active0.17 Acres
$4,600Active0.17 AcresRio, Burneyville, OK 73430
MLS# 2507038Listed by: BRIX REALTY GROUP LLC (BO)
