1522 Burney Cemetary, Calera, OK 74730
Local realty services provided by:ERA Steve Cook & Co, Realtors

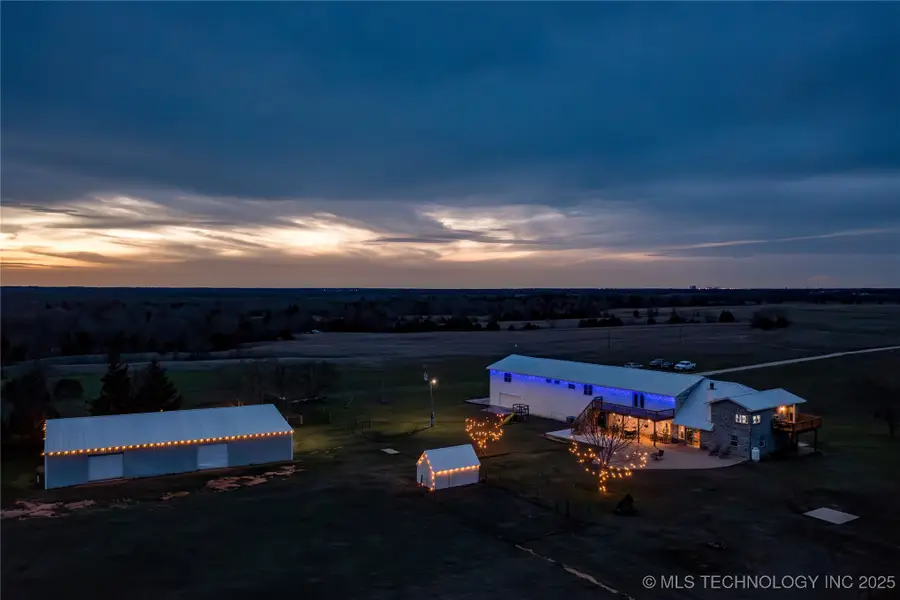
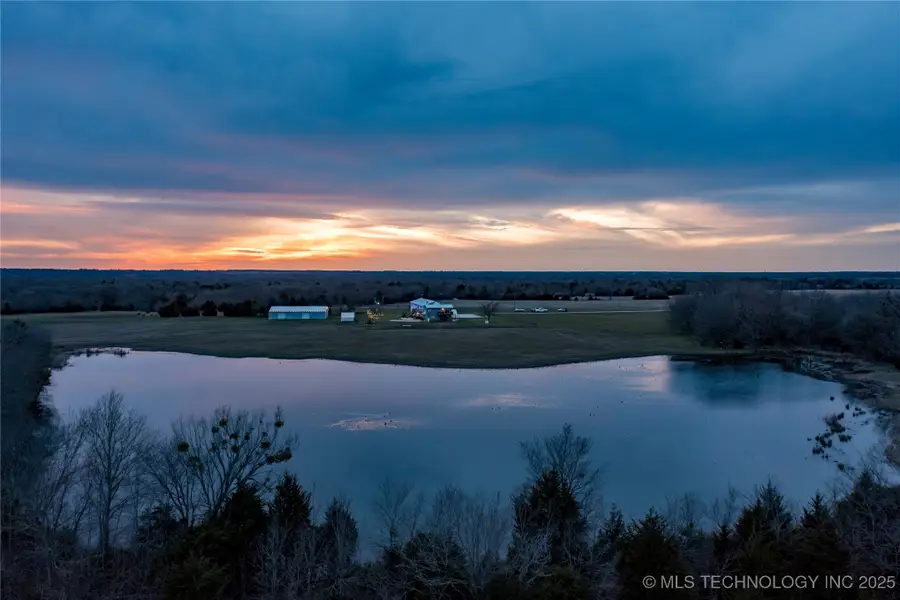
1522 Burney Cemetary,Calera, OK 74730
$1,750,000
- 3 Beds
- 3 Baths
- 2,466 sq. ft.
- Single family
- Active
Listed by:brent lyday
Office:legacy land & realty
MLS#:2525662
Source:OK_NORES
Price summary
- Price:$1,750,000
- Price per sq. ft.:$709.65
About this home
Two Story Home on 110 Acres. This property blends rustic charm w/ modern amenities. Step inside this meticulously crafted home, with approximately 2,400 sq ft of downstairs living space (per county records & excluding the master suite). Main level features a wood-burning and gas fireplace. The beautiful color palette throughout creates a warm and welcoming atmosphere. The Kitchen features a farm sink, quartz countertops, and large pantry room prepped for sink/wash area hookup, offering potential for a second laundry space. Two guest bedrooms & bathrooms, and private office that can easily serve as a fourth bedroom. A large laundry room with ample space for extra freezers and storage. Luxury vinyl waterproof plank flooring flows seamlessly throughout. Ascend the beautifully crafted wooden staircase to the private luxurious master suite, featuring his/hers closets, master walk-in closet, large soaking tub, and a walk-in tiled shower. Step onto the private balcony overlooking a fully stocked 5-acre pond, offering breathtaking views. Large windows flood the space with natural light. Property is teeming with wildlife, including wild turkey, white-tail deer, eagles, ducks, and geese. Enjoy bass fishing in the pond. The hunting stand and food plot are within walking distance. 4,000 Sq Ft Metal Shop Equipped with electricity & Plumbing. Above 6-car garage is an expanded, framed, and insulated area, ready to be finished as addt'l living space. Previously designed as a hunting lodge, this area has the potential for 4 bedrooms, including a master bed/bath, 3 baths, and a living/kitchen area. Entertainment/Dining is w/in 10 miles of Choctaw Casino, 10 miles to Durant's boutiques and restaurants, 25 miles to upcoming Hard Rock Hotel and Lake Texoma, 20 miles to the coming Margaritaville Resort, 25 miles to Reba's Place. Property presents a myriad of possibilities, including: a luxurious family estate, a family gathering ranch, a wedding venue, hunting lodge, or Airbnb rental.
Contact an agent
Home facts
- Year built:1998
- Listing Id #:2525662
- Added:156 day(s) ago
- Updated:August 14, 2025 at 03:14 PM
Rooms and interior
- Bedrooms:3
- Total bathrooms:3
- Full bathrooms:3
- Living area:2,466 sq. ft.
Heating and cooling
- Cooling:Central Air
- Heating:Electric, Gas, Heat Pump
Structure and exterior
- Year built:1998
- Building area:2,466 sq. ft.
- Lot area:110 Acres
Schools
- High school:Achille
- Elementary school:Achille
Utilities
- Water:Well
Finances and disclosures
- Price:$1,750,000
- Price per sq. ft.:$709.65
- Tax amount:$3,307 (2024)
New listings near 1522 Burney Cemetary
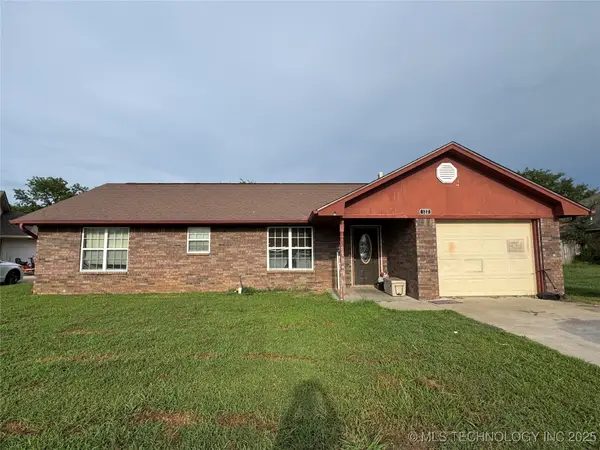 $120,000Pending3 beds 2 baths1,400 sq. ft.
$120,000Pending3 beds 2 baths1,400 sq. ft.122 Cecil Circle, Calera, OK 74730
MLS# 2535418Listed by: HEARTBEAT REALTY, LLC- New
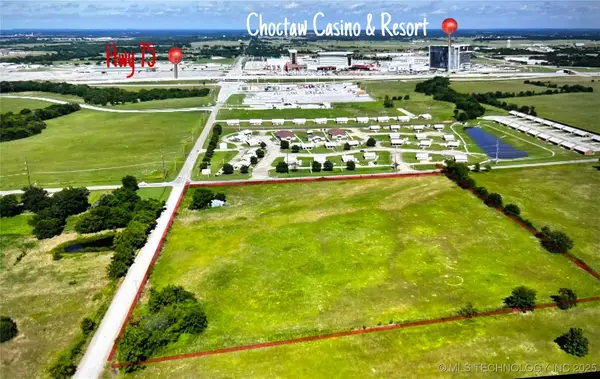 $799,900Active10 Acres
$799,900Active10 Acres0002 Cale Switch Road, Calera, OK 74730
MLS# 2533380Listed by: EXP REALTY, LLC - New
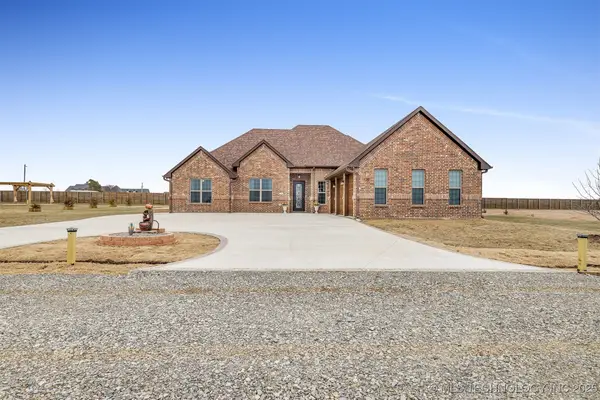 $469,000Active4 beds 3 baths2,145 sq. ft.
$469,000Active4 beds 3 baths2,145 sq. ft.199 River Bend, Calera, OK 74730
MLS# 2533040Listed by: EPIQUE REALTY  $454,000Pending4 beds 3 baths2,115 sq. ft.
$454,000Pending4 beds 3 baths2,115 sq. ft.177 River Bend, Calera, OK 74730
MLS# 2533041Listed by: EPIQUE REALTY $274,900Active3 beds 2 baths1,681 sq. ft.
$274,900Active3 beds 2 baths1,681 sq. ft.60 S Kaylee Road N, Calera, OK 74730
MLS# 2533032Listed by: EPIQUE REALTY $289,000Active3 beds 2 baths1,610 sq. ft.
$289,000Active3 beds 2 baths1,610 sq. ft.2176 Kirsey Road, Calera, OK 74730
MLS# 2532861Listed by: CAMPBELL REAL ESTATE GROUP $429,000Active4 beds 6 baths2,100 sq. ft.
$429,000Active4 beds 6 baths2,100 sq. ft.431 Platter Cutoff, Calera, OK 74730
MLS# 2532526Listed by: QUALITY REALTY $60,000Active0.63 Acres
$60,000Active0.63 Acres002 Tabernacle, Calera, OK 74730
MLS# 2532434Listed by: IMPACT REALTY, LLC. $65,000Active0.77 Acres
$65,000Active0.77 Acres001 Tabernacle, Calera, OK 74730
MLS# 2532433Listed by: IMPACT REALTY, LLC. $499,000Active4 beds 2 baths2,135 sq. ft.
$499,000Active4 beds 2 baths2,135 sq. ft.398 Chickasaw Road, Calera, OK 74730
MLS# 2532321Listed by: SPARLIN REALTY
