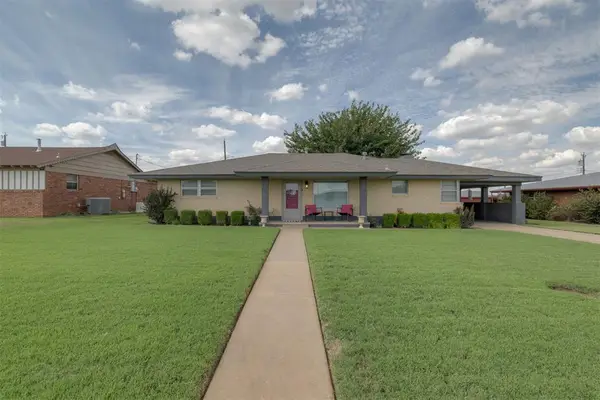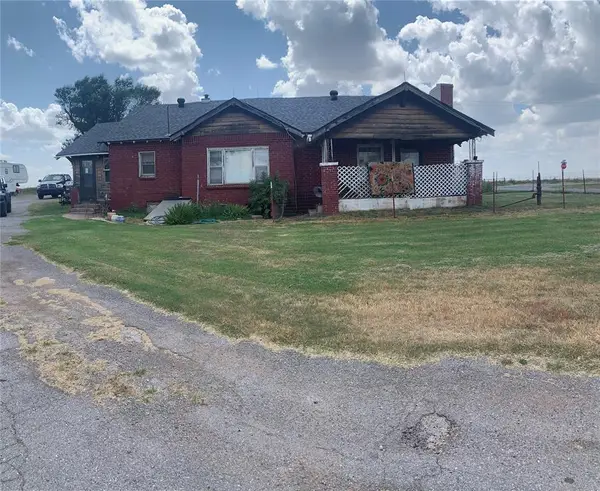427 S Carnegie Street, Carnegie, OK 73015
Local realty services provided by:ERA Courtyard Real Estate
Listed by: casey hilmes
Office: abc superior realty llc.
MLS#:1165959
Source:OK_OKC
427 S Carnegie Street,Carnegie, OK 73015
$230,000
- 3 Beds
- 3 Baths
- - sq. ft.
- Single family
- Sold
Sorry, we are unable to map this address
Price summary
- Price:$230,000
About this home
Gorgeous stone veneered home on 2.25 +/- acres in Carnegie city limits. This property is rich is craftsmanship and design. From the stone veneer siding to the custom cabinets and built-in entertainment center, everything was built with intent. This 3 bedroom and 2.5 bathroom home is spacious and loaded with storage areas. Downstairs you'll find two living rooms, kitchen with granite counter tops, dining room, utility room and primary suite. Upstairs are the remaining bedrooms and Jack and Jill bathroom. Functionally speaking the home has a water purifying and softening system, as well as a gas log fireplace. This home features an attached two car garage, in ground storm shelter, private well for watering the yard, shed/barn, and a nicely kept 24' x 46' workshop thats heated and cooled. The landscaping in addition to the covered patio and well manicured lawn generates a strong "aura" perfect for hosting friends and family gatherings.
Recent updates include the following:
New Air Conditioning
New hot water heater.
New well pump and pressure tank.
Contact an agent
Home facts
- Year built:1977
- Listing ID #:1165959
- Added:240 day(s) ago
- Updated:December 18, 2025 at 07:48 AM
Rooms and interior
- Bedrooms:3
- Total bathrooms:3
- Full bathrooms:2
- Half bathrooms:1
Heating and cooling
- Cooling:Central Electric
- Heating:Central Electric
Structure and exterior
- Roof:Composition
- Year built:1977
Schools
- High school:Carnegie HS
- Middle school:Carnegie MS
- Elementary school:Carnegie ES
Finances and disclosures
- Price:$230,000
New listings near 427 S Carnegie Street
 $40,000Active2 beds 1 baths1,108 sq. ft.
$40,000Active2 beds 1 baths1,108 sq. ft.21 W 3rd, Carnegie, OK 73015
MLS# 2547275Listed by: RE/MAX LIFESTYLE $284,900Active4 beds 4 baths2,088 sq. ft.
$284,900Active4 beds 4 baths2,088 sq. ft.31185 County Street 2470, Carnegie, OK 73015
MLS# 1201178Listed by: RE/MAX PREFERRED $99,500Active3 beds 2 baths1,500 sq. ft.
$99,500Active3 beds 2 baths1,500 sq. ft.715 E Oklahoma Street, Carnegie, OK 73015
MLS# 1199836Listed by: PIONEER REALTY $159,000Active2 beds 1 baths1,078 sq. ft.
$159,000Active2 beds 1 baths1,078 sq. ft.431 Carnegie Street, Carnegie, OK 73015
MLS# 1193953Listed by: EPIQUE REALTY $179,900Pending2 beds 2 baths1,944 sq. ft.
$179,900Pending2 beds 2 baths1,944 sq. ft.414 S Carol Street, Carnegie, OK 73015
MLS# 1193552Listed by: RE/MAX PREFERRED $199,000Active3 beds 3 baths1,945 sq. ft.
$199,000Active3 beds 3 baths1,945 sq. ft.509 S Carol Street, Carnegie, OK 73015
MLS# 1192510Listed by: RHODES REAL ESTATE LLC $144,000Active4 beds 2 baths1,904 sq. ft.
$144,000Active4 beds 2 baths1,904 sq. ft.211 W Birch Street, Carnegie, OK 73015
MLS# 1192402Listed by: RHODES REAL ESTATE LLC $160,000Active4 beds 3 baths2,424 sq. ft.
$160,000Active4 beds 3 baths2,424 sq. ft.203 E 3rd Street, Carnegie, OK 73015
MLS# 1190202Listed by: ABC SUPERIOR REALTY LLC $150,000Active2 beds 2 baths1,419 sq. ft.
$150,000Active2 beds 2 baths1,419 sq. ft.36007 S State 58 Highway, Carnegie, OK 73015
MLS# 1180998Listed by: ABC SUPERIOR REALTY LLC $35,000Active3.38 Acres
$35,000Active3.38 AcresState 9 Highway, Carnegie, OK 73015
MLS# 1180737Listed by: ABC SUPERIOR REALTY LLC
