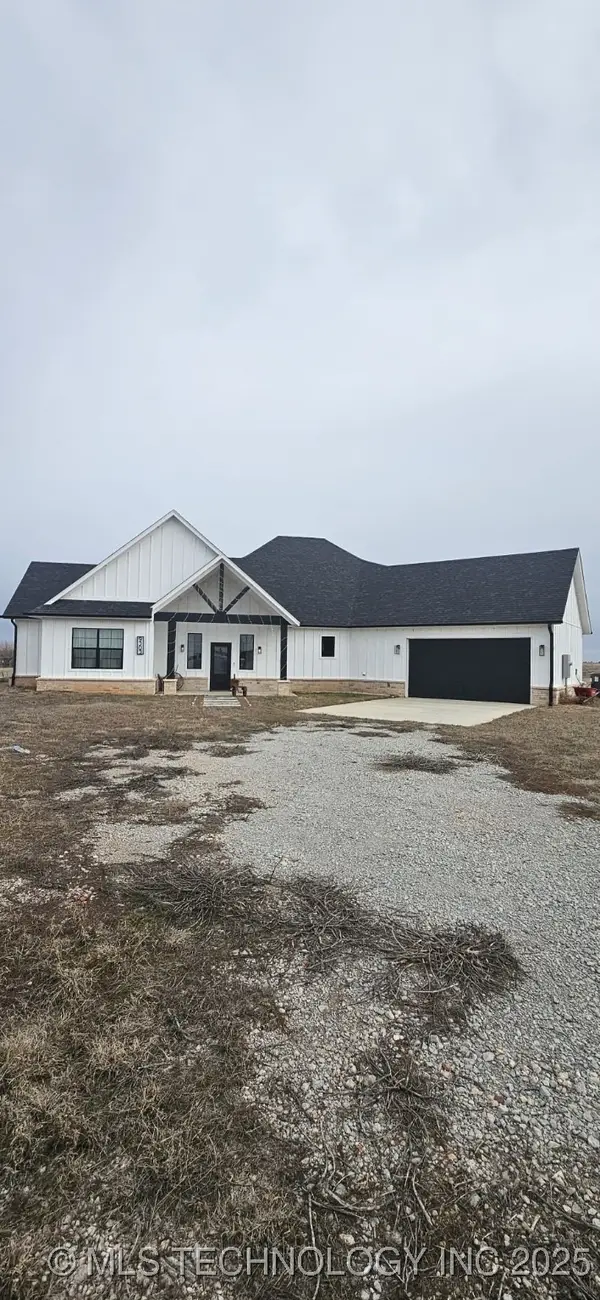9409 N Highway 132 Highway, Carrier, OK 73727
Local realty services provided by:ERA Courtyard Real Estate
Listed by: jessica smith
Office: real broker llc.
MLS#:1181078
Source:OK_OKC
9409 N Highway 132 Highway,Carrier, OK 73727
$725,000
- 3 Beds
- 4 Baths
- 3,012 sq. ft.
- Single family
- Active
Price summary
- Price:$725,000
- Price per sq. ft.:$240.7
About this home
Stunning modern farmhouse on 14.87 acres in the Chisholm School District with no HOA. Built in 2017, this 3,012 sq ft home offers 3 bedrooms, plus 2 bonus rooms, 3.5 bathrooms, and an upstairs movie theater room. The main-level primary suite features a spacious walk-in closet, walk-in shower, soaking tub, dual vanities, and private toilet room. The open-concept living, dining, and kitchen areas feature a wood-burning fireplace and walk-out access to a covered back patio with ceiling fan, lighting, TV mount, and fenced backyard overlooking the horse pasture. Recent seller upgrades include new bamboo hardwood flooring, all new Pella interior and exterior doors, stainless steel kitchen appliances, a remodeled primary bathroom, and fresh exterior paint. The kitchen is open to the dining and living room. Other features include a laundry room, spacious dining room, 3-car garage with attic storage, storm shelter, and full spray foam insulation throughout the home and garage. Completed in 2024, the extra tall 60x80 horse barn is a top-tier facility with spray foam insulation, 200 amp electric service, water hookups, and guttering. The barn includes 7 stalls (with an option for 8 if the wash rack is removed), a 32’ tack room, and 14x14 insulated automatic doors with remotes. It is also plumbed for a future bathroom and constructed with high-quality 26-gauge metal with overhangs on both ends.
The land is fully fenced with 5-strand smooth wire and includes two separate horse pastures, a 120x120 pipe riding arena, multiple water hydrants, a private well, aerobic septic system, and a storage shed currently used as a chicken coop. This property blends luxury, comfort, and function—ideal for horse enthusiasts, 4-H families, or anyone looking for quiet country living in the Chisholm School District with premium amenities and thoughtful updates already completed.
Contact an agent
Home facts
- Year built:2017
- Listing ID #:1181078
- Added:174 day(s) ago
- Updated:January 08, 2026 at 01:33 PM
Rooms and interior
- Bedrooms:3
- Total bathrooms:4
- Full bathrooms:3
- Half bathrooms:1
- Living area:3,012 sq. ft.
Heating and cooling
- Cooling:Central Electric
- Heating:Central Electric
Structure and exterior
- Roof:Composition
- Year built:2017
- Building area:3,012 sq. ft.
- Lot area:14.87 Acres
Schools
- High school:Chisholm HS
- Middle school:Chisholm MS
- Elementary school:Chisholm ES
Utilities
- Water:Private Well Available
Finances and disclosures
- Price:$725,000
- Price per sq. ft.:$240.7


