880014 S Carey Lane, Chandler, OK 74834
Local realty services provided by:ERA Courtyard Real Estate
Listed by: amy miller
Office: re/max realty plus inc
MLS#:1184288
Source:OK_OKC
880014 S Carey Lane,Chandler, OK 74834
$509,000
- 4 Beds
- 3 Baths
- 2,788 sq. ft.
- Single family
- Active
Price summary
- Price:$509,000
- Price per sq. ft.:$182.57
About this home
Custom-Built Beauty with Stunning Lake Views!
This quality-built 4-bedroom, 3-bath home offers 2,788 sq ft MOL of thoughtfully designed living space and showcases exceptional craftsmanship throughout — including rich woodwork on the doors, trim, and custom cabinetry. Perfectly positioned on Bell Cow Lake, the home boasts breathtaking lake views from both levels.
The main floor features 3 bedrooms and 2 baths, a spacious living area with a cozy gas fireplace, and a beautifully appointed kitchen with plenty of cabinet space, stainless-steel appliances, granite countertops throughout. The luxurious primary suite includes double vanities, dual walk-in closets, a jetted tub, and a walk-in tiled shower.
Upstairs, enjoy a large media room, an additional bedroom and full bath, plus a private balcony overlooking the water.
The oversized attached 3-car garage provides plenty of space for vehicles, storage, or hobbies. Step out back to your own private retreat — complete with a hot tub, fire pit, and a covered patio that’s perfect for relaxing or entertaining while soaking in the tranquil lakefront setting.
With premium finishes, a flexible layout, and a prime location, this home is truly a must-see!
Contact an agent
Home facts
- Year built:2005
- Listing ID #:1184288
- Added:154 day(s) ago
- Updated:January 08, 2026 at 01:33 PM
Rooms and interior
- Bedrooms:4
- Total bathrooms:3
- Full bathrooms:3
- Living area:2,788 sq. ft.
Heating and cooling
- Cooling:Central Electric
- Heating:Central Gas
Structure and exterior
- Roof:Composition
- Year built:2005
- Building area:2,788 sq. ft.
- Lot area:1.32 Acres
Schools
- High school:Chandler HS
- Middle school:Chandler JHS
- Elementary school:East Side ES
Utilities
- Water:Private Well Available
- Sewer:Septic Tank
Finances and disclosures
- Price:$509,000
- Price per sq. ft.:$182.57
New listings near 880014 S Carey Lane
- New
 $299,000Active3 beds 2 baths1,152 sq. ft.
$299,000Active3 beds 2 baths1,152 sq. ft.910518 S 3500 Road, Chandler, OK 74834
MLS# 1208311Listed by: RE/MAX REALTY PLUS INC - New
 $450,000Active6 beds 4 baths3,116 sq. ft.
$450,000Active6 beds 4 baths3,116 sq. ft.970589 St Hwy 18, Chandler, OK 74834
MLS# 1208090Listed by: BRICK AND BEAM REALTY 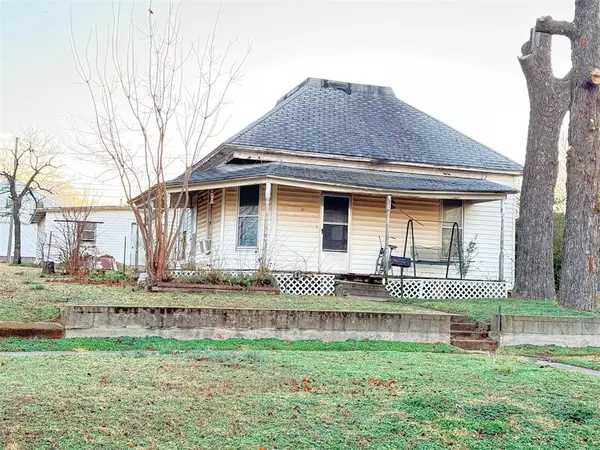 $18,000Pending2 beds 2 baths1,076 sq. ft.
$18,000Pending2 beds 2 baths1,076 sq. ft.618 Steele Avenue, Chandler, OK 74834
MLS# 1207699Listed by: PREMIER REALTY LLC- New
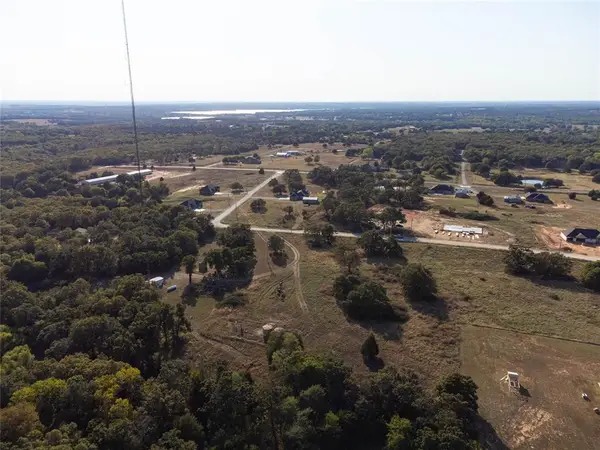 $344,900Active4 beds 3 baths1,757 sq. ft.
$344,900Active4 beds 3 baths1,757 sq. ft.343713 E 870 Road, Chandler, OK 74834
MLS# 1207062Listed by: 405 HOME STORE - New
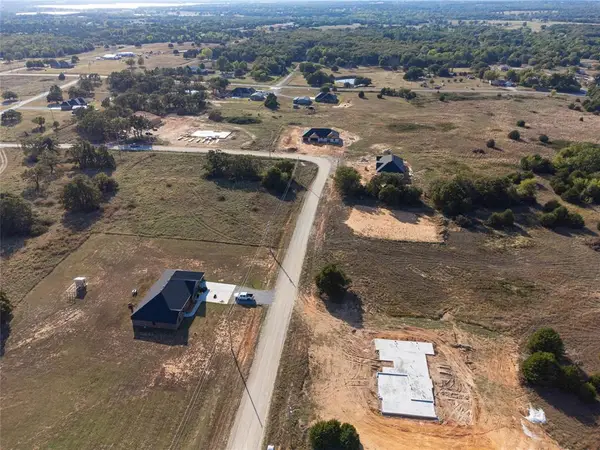 $354,900Active5 beds 3 baths1,857 sq. ft.
$354,900Active5 beds 3 baths1,857 sq. ft.343751 E 870 Road, Chandler, OK 74834
MLS# 1207064Listed by: 405 HOME STORE - New
 $230,000Active3 beds 2 baths1,400 sq. ft.
$230,000Active3 beds 2 baths1,400 sq. ft.840151 S 3450 Road, Chandler, OK 74834
MLS# 2549412Listed by: C21/FIRST CHOICE REALTY 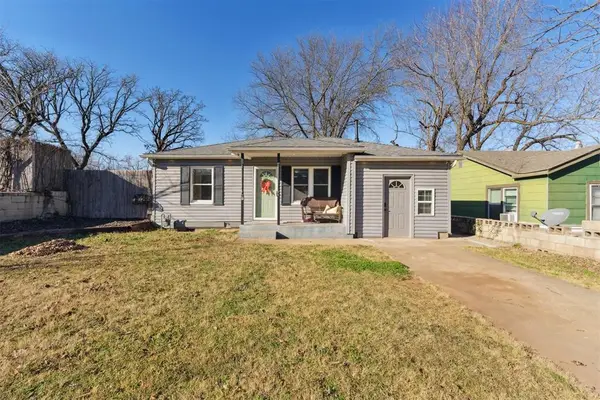 $167,000Active3 beds 1 baths1,425 sq. ft.
$167,000Active3 beds 1 baths1,425 sq. ft.215 Bennett Boulevard, Chandler, OK 74834
MLS# 1206937Listed by: ARISTON REALTY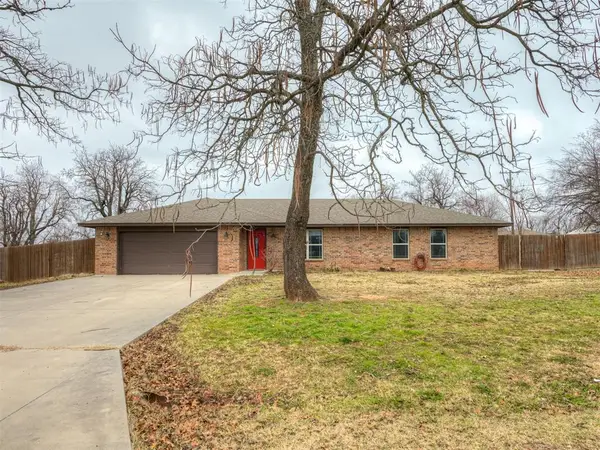 $235,000Pending3 beds 2 baths1,550 sq. ft.
$235,000Pending3 beds 2 baths1,550 sq. ft.702 E 6th Street, Chandler, OK 74834
MLS# 1206867Listed by: KELLER WILLIAMS-YUKON $435,000Pending3 beds 3 baths2,507 sq. ft.
$435,000Pending3 beds 3 baths2,507 sq. ft.870276 Red Stone Circle, Chandler, OK 74834
MLS# 1205433Listed by: 405 HOME STORE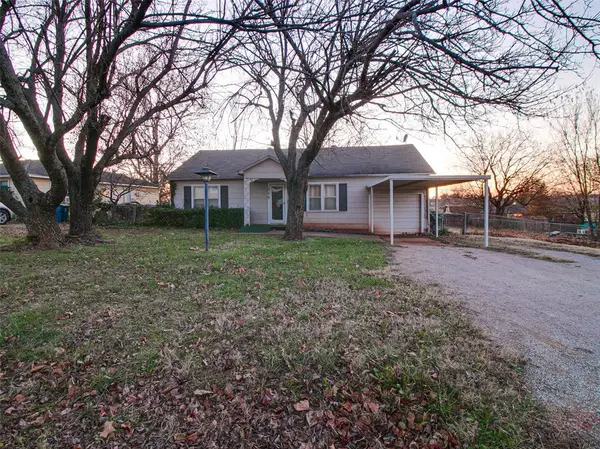 $90,000Pending3 beds 4 baths1,470 sq. ft.
$90,000Pending3 beds 4 baths1,470 sq. ft.315 S Price Avenue, Chandler, OK 74834
MLS# 1204990Listed by: HEART AND SOIL REALTY LLC
