Local realty services provided by:ERA Courtyard Real Estate
Listed by: amy miller
Office: re/max realty plus inc
MLS#:1190963
Source:OK_OKC
912 Tighlman Drive,Chandler, OK 74834
$379,000
- 4 Beds
- 3 Baths
- 2,787 sq. ft.
- Single family
- Active
Price summary
- Price:$379,000
- Price per sq. ft.:$135.99
About this home
Quality-built home located in a great neighborhood, just a short walk from local schools, parks, and ball fields. With 4 bedrooms, 3 bathrooms, and a dedicated office, this spacious home offers the perfect blend of comfort, function, and flexibility.
Enjoy an open and split floor plan with a large living area, perfect for entertaining or relaxing with family. The beautiful primary suite features a whirlpool tub, separate walk-in shower, double vanities, and a generous walk-in closet.
Downstairs includes 3 bedrooms, 2 baths, plus an office, while upstairs you'll find a private 1 bed, 1 bath suite—ideal for guests, teens, 2nd living, game room, etc.
Step outside to a covered back patio overlooking a large, fenced yard and a semi in-ground pool, creating your own backyard retreat.
This well-maintained home offers space, style, and location—don’t miss your chance to make it yours!
Contact an agent
Home facts
- Year built:2003
- Listing ID #:1190963
- Added:141 day(s) ago
- Updated:January 30, 2026 at 04:58 PM
Rooms and interior
- Bedrooms:4
- Total bathrooms:3
- Full bathrooms:3
- Living area:2,787 sq. ft.
Heating and cooling
- Cooling:Central Electric
- Heating:Central Gas
Structure and exterior
- Roof:Composition
- Year built:2003
- Building area:2,787 sq. ft.
- Lot area:0.55 Acres
Schools
- High school:Chandler HS
- Middle school:Chandler JHS
- Elementary school:East Side ES,Park Road ES
Utilities
- Water:Public
Finances and disclosures
- Price:$379,000
- Price per sq. ft.:$135.99
New listings near 912 Tighlman Drive
- New
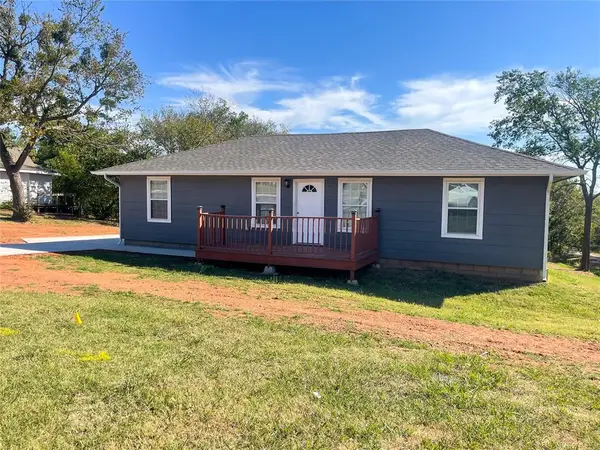 $179,000Active3 beds 2 baths1,152 sq. ft.
$179,000Active3 beds 2 baths1,152 sq. ft.824 S Bennett Boulevard, Chandler, OK 74834
MLS# 1104213Listed by: PREMIER REALTY LLC 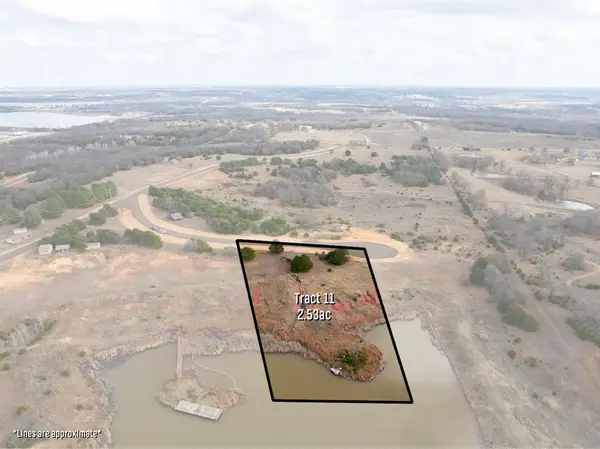 $85,000Active2.53 Acres
$85,000Active2.53 Acres0 S 3410 Road, Chandler, OK 74834
MLS# 1210641Listed by: PIONEER REALTY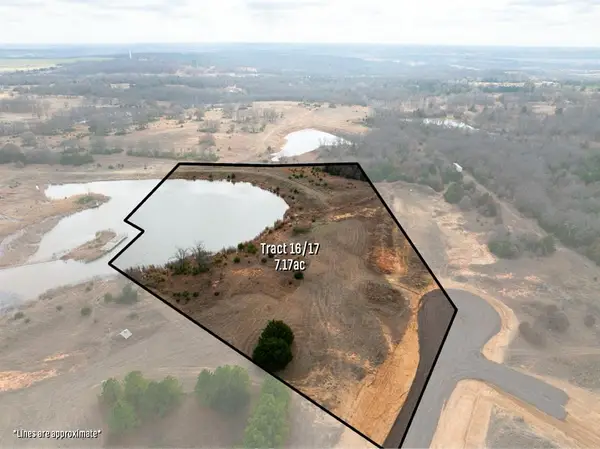 $79,500Active7.17 Acres
$79,500Active7.17 Acres0 S 3410 Road, Chandler, OK 74834
MLS# 1210643Listed by: PIONEER REALTY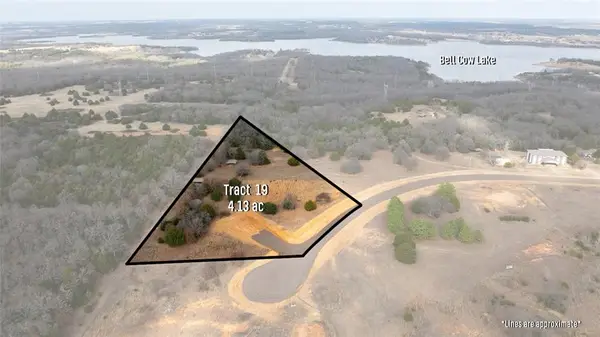 $55,000Active4.13 Acres
$55,000Active4.13 Acres0 S 3410 Road, Chandler, OK 74834
MLS# 1210647Listed by: PIONEER REALTY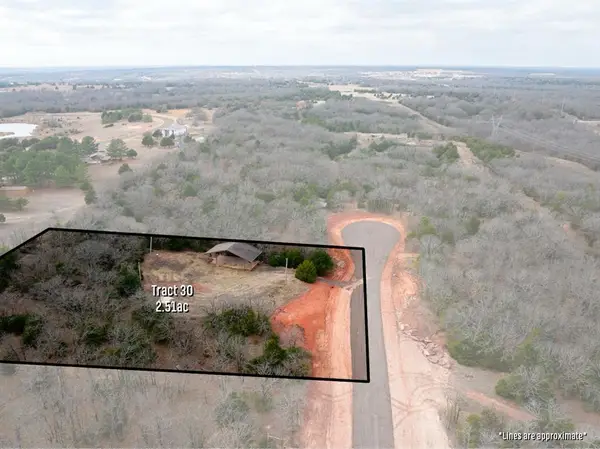 $30,000Active2.51 Acres
$30,000Active2.51 Acres0 S 3410 Road, Chandler, OK 74834
MLS# 1210650Listed by: PIONEER REALTY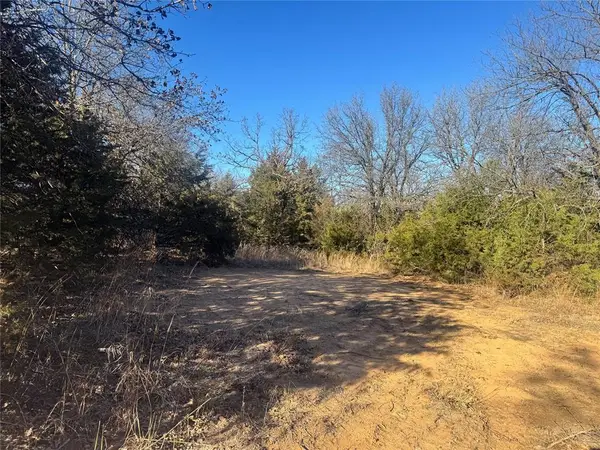 $55,000Active3.18 Acres
$55,000Active3.18 AcresN 3390 Road, Chandler, OK 74834
MLS# 1210635Listed by: RE/MAX REALTY PLUS INC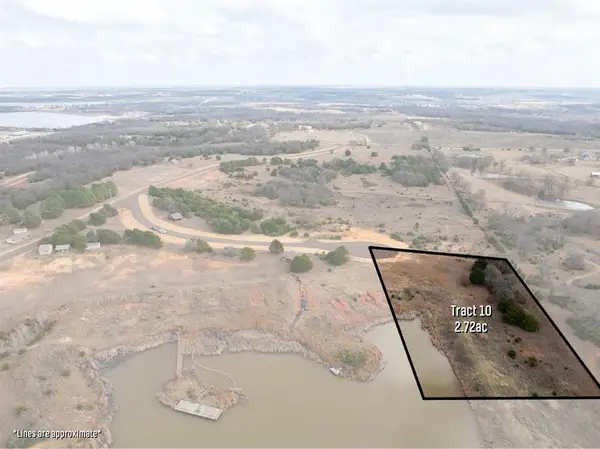 $32,000Active2.72 Acres
$32,000Active2.72 Acres0 S 3410 Road, Chandler, OK 74834
MLS# 1210638Listed by: PIONEER REALTY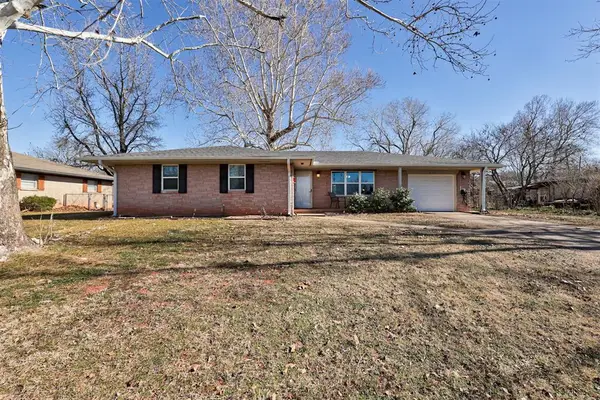 $175,000Pending3 beds 2 baths1,746 sq. ft.
$175,000Pending3 beds 2 baths1,746 sq. ft.214 S Flynn Avenue, Chandler, OK 74834
MLS# 1210020Listed by: KELLER WILLIAMS CENTRAL OK ED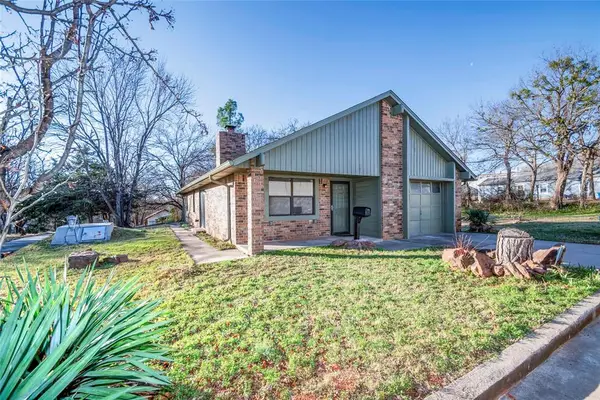 $159,000Active3 beds 2 baths1,260 sq. ft.
$159,000Active3 beds 2 baths1,260 sq. ft.223 E 9th Street, Chandler, OK 74834
MLS# 1208502Listed by: RE/MAX REALTY PLUS INC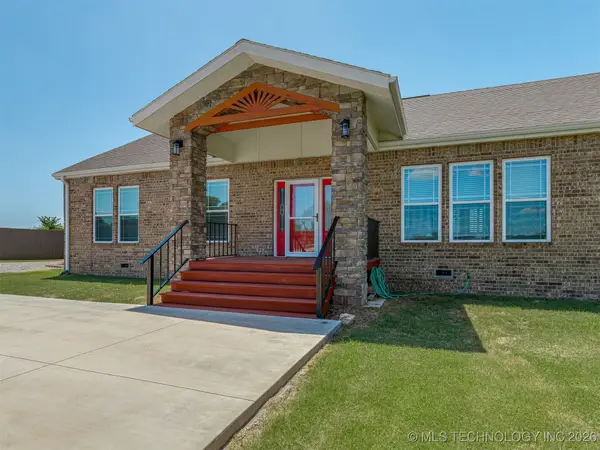 $450,000Active6 beds 4 baths3,116 sq. ft.
$450,000Active6 beds 4 baths3,116 sq. ft.970589 Hwy 18 Highway, Chandler, OK 74834
MLS# 2600740Listed by: BRICK AND BEAM REALTY

