2819 Country Club Drive, Chickasha, OK 73018
Local realty services provided by:ERA Courtyard Real Estate
Listed by: michelle richardson
Office: century 21 mosley
MLS#:1202126
Source:OK_OKC
2819 Country Club Drive,Chickasha, OK 73018
$395,000
- 3 Beds
- 3 Baths
- 2,938 sq. ft.
- Single family
- Active
Price summary
- Price:$395,000
- Price per sq. ft.:$134.45
About this home
Have you been waiting for a stunning home in one of Chickasha's most desirable neighborhoods? Look no further! This one-of-a-kind home in the Country Club Estates Addition offers exceptional views of the manicured lawn and golf course right from your back patio. Walk into the living room and be greeted by the soaring ceilings and charming loft overlook. The open concept flows seamlessly into the gorgeous kitchen, complete with granite countertops, convection oven, and an induction stovetop. A beautiful formal dining room showcases a custom built-in hutch, perfect for entertaining. The sizable primary suite provides plenty of closet space along with a spacious bathroom, your own personal haven . There are two additional bedrooms on the opposite side of the living room, along with a luxurious bathroom boasting an impressive walk-in shower. But there's more! This home also includes a fully finished basement offering an additional 345sf NOT included in the listed 2938sf! There is simply too much to list—you must see this exquisite home in person. If you’re searching for the perfect home in an outstanding neighborhood, this is the one!
Contact an agent
Home facts
- Year built:1988
- Listing ID #:1202126
- Added:51 day(s) ago
- Updated:January 10, 2026 at 02:09 AM
Rooms and interior
- Bedrooms:3
- Total bathrooms:3
- Full bathrooms:3
- Living area:2,938 sq. ft.
Heating and cooling
- Cooling:Central Electric
- Heating:Central Electric
Structure and exterior
- Roof:Composition
- Year built:1988
- Building area:2,938 sq. ft.
- Lot area:0.51 Acres
Schools
- High school:Chickasha HS
- Middle school:Chickasha MS
- Elementary school:Bill Wallace EC Ctr,Grand Avenue ES,Lincoln ES
Finances and disclosures
- Price:$395,000
- Price per sq. ft.:$134.45
New listings near 2819 Country Club Drive
- New
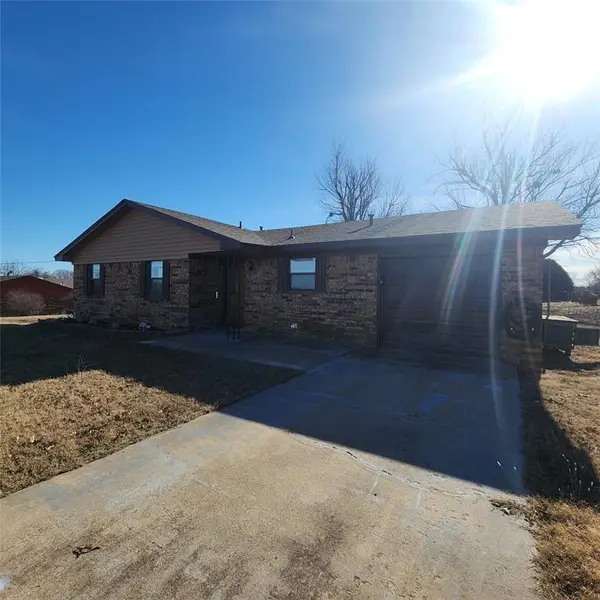 $123,000Active3 beds 2 baths1,028 sq. ft.
$123,000Active3 beds 2 baths1,028 sq. ft.731 County Road 1350, Chickasha, OK 73018
MLS# 1209024Listed by: EXP REALTY, LLC - New
 $279,000Active3 beds 2 baths1,930 sq. ft.
$279,000Active3 beds 2 baths1,930 sq. ft.416 E Quail Road, Chickasha, OK 73018
MLS# 1208803Listed by: CENTURY 21 MOSLEY - New
 $299,900Active3 beds 3 baths2,250 sq. ft.
$299,900Active3 beds 3 baths2,250 sq. ft.802 S 12th Street, Chickasha, OK 73018
MLS# 1208061Listed by: CENTURY 21 MOSLEY  $205,000Pending4 beds 3 baths2,059 sq. ft.
$205,000Pending4 beds 3 baths2,059 sq. ft.2803 Desirae Drive, Chickasha, OK 73018
MLS# 1207554Listed by: CENTURY 21 MOSLEY- New
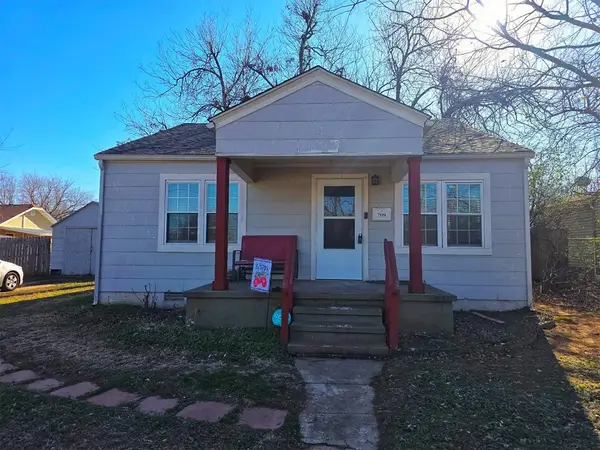 $130,000Active3 beds 2 baths1,118 sq. ft.
$130,000Active3 beds 2 baths1,118 sq. ft.709 W Alabama Avenue, Chickasha, OK 73018
MLS# 1207922Listed by: GRIT AND GRACE REALTY LLC - New
 $175,000Active3 beds 2 baths1,342 sq. ft.
$175,000Active3 beds 2 baths1,342 sq. ft.2219 S 11th Street, Chickasha, OK 73018
MLS# 1207958Listed by: PARTNERS REAL ESTATE LLC - New
 $72,000Active0.97 Acres
$72,000Active0.97 Acres00000 SW Friend Circle, Chickasha, OK 73018
MLS# 1207965Listed by: CENTURY 21 MOSLEY - New
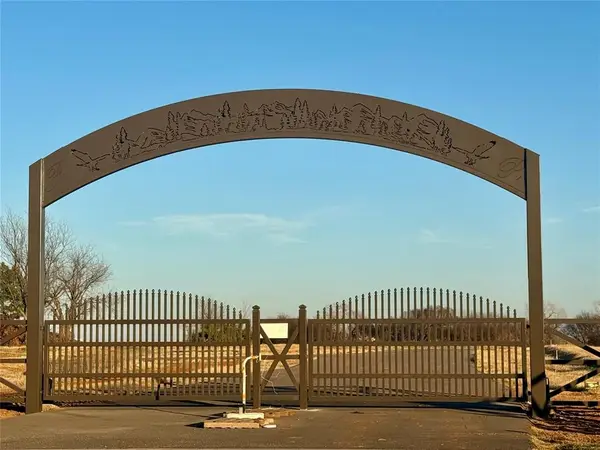 $72,000Active1.05 Acres
$72,000Active1.05 Acres000000000 Friend Circle, Chickasha, OK 73018
MLS# 1207973Listed by: CENTURY 21 MOSLEY - New
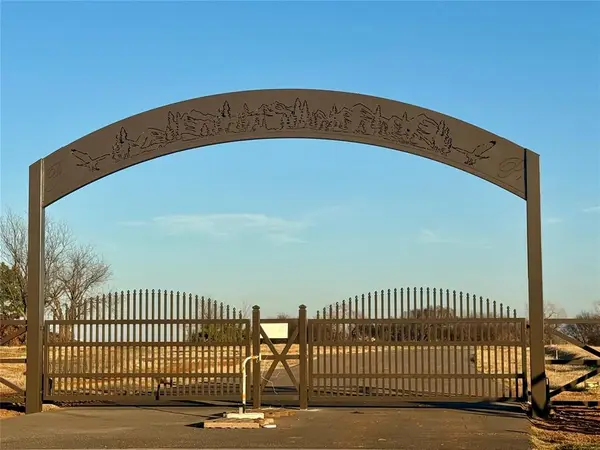 $72,000Active0.83 Acres
$72,000Active0.83 Acres000000 Friend Circle, Chickasha, OK 73018
MLS# 1207976Listed by: CENTURY 21 MOSLEY - New
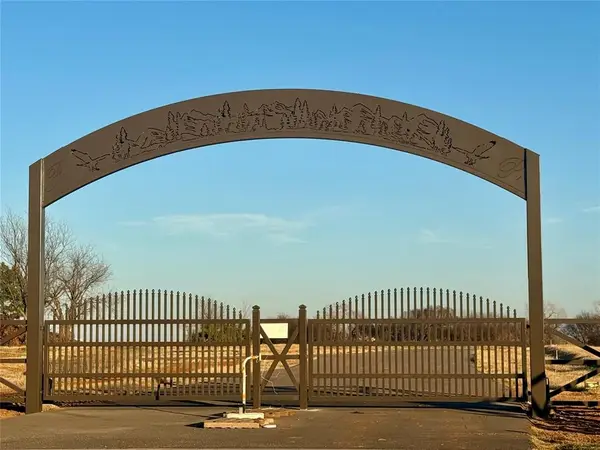 $72,000Active0.78 Acres
$72,000Active0.78 Acres00000 Christian Circle, Chickasha, OK 73018
MLS# 1207977Listed by: CENTURY 21 MOSLEY
