11753 Woodland Hill Drive, Choctaw, OK 73020
Local realty services provided by:ERA Courtyard Real Estate
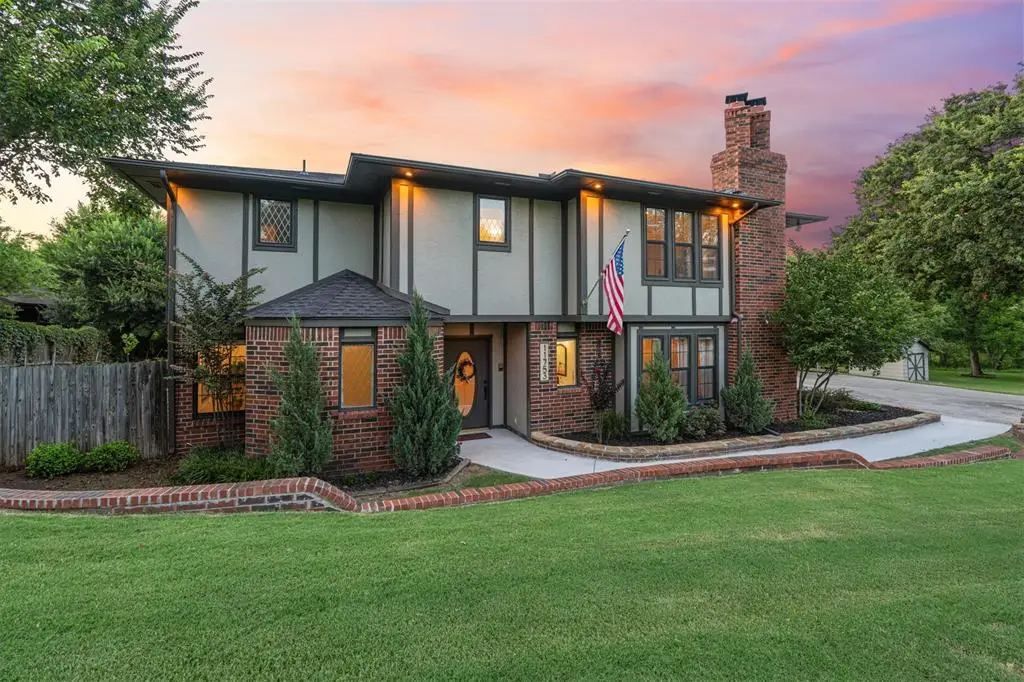
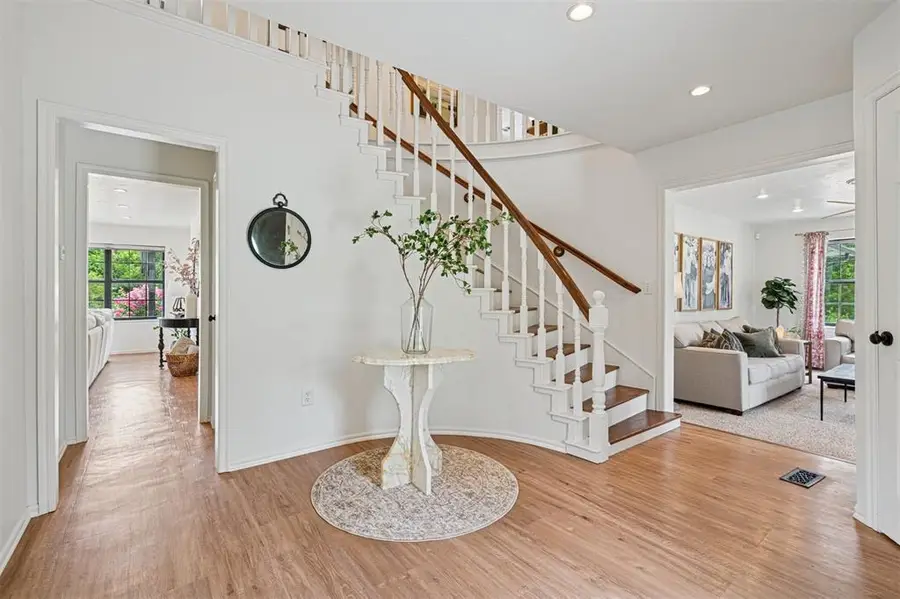
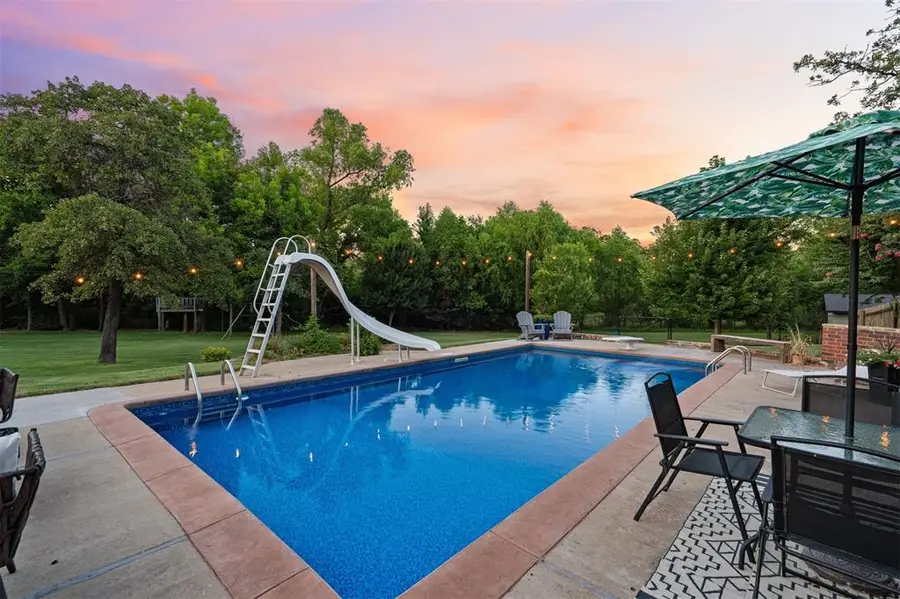
Listed by:hayley swigart
Office:metro group brokers llc.
MLS#:1182148
Source:OK_OKC
11753 Woodland Hill Drive,Choctaw, OK 73020
$499,000
- 4 Beds
- 4 Baths
- 2,859 sq. ft.
- Single family
- Pending
Price summary
- Price:$499,000
- Price per sq. ft.:$174.54
About this home
**(Multiple offers received- Best & Final deadline 8PM 8/8/25.)**Tucked away in a serene, semi-secluded setting, this beautifully updated two-story Tudor Revival offers timeless character with modern convenience. Surrounded by mature trees, vibrant landscaping, and backing to a greenbelt, the home sits on just over 2 private acres and offers the perfect blend of charm, space, and function.
The layout features 4 bedrooms—all upstairs—3 full baths, a downstairs powder room, two living areas, formal and casual dining spaces, and a tucked-away pocket office ideal for remote work or study. Three wood-burning fireplaces add warmth and character, including one in the primary suite, which also includes dual walk-in closets. A bright Florida room opens to a balcony overlooking the pool and backyard. Downstairs, the utility room includes a handy shower stall—perfect after a swim, yard work, or for pet cleanup.
Step outside to your own retreat: a sparkling in-ground pool with slide, patio for entertaining, fenced yard with room to roam, and mature trees for shade and privacy. Additional features include a 2-car garage, covered carport (12' x 20'), storm shelter, workshop (17' x 14'), and storage shed.
Private, functional, and full of enduring style, this one-of-a-kind property is ready to welcome you home.
Owner/Agent.
Contact an agent
Home facts
- Year built:1983
- Listing Id #:1182148
- Added:21 day(s) ago
- Updated:August 09, 2025 at 08:12 PM
Rooms and interior
- Bedrooms:4
- Total bathrooms:4
- Full bathrooms:3
- Half bathrooms:1
- Living area:2,859 sq. ft.
Heating and cooling
- Cooling:Central Electric
- Heating:Central Electric
Structure and exterior
- Roof:Composition
- Year built:1983
- Building area:2,859 sq. ft.
- Lot area:2.06 Acres
Schools
- High school:Choctaw HS
- Middle school:Nicoma Park MS
- Elementary school:Nicoma Park ES,Nicoma Park Intermediate ES
Utilities
- Water:Private Well Available, Public
Finances and disclosures
- Price:$499,000
- Price per sq. ft.:$174.54
New listings near 11753 Woodland Hill Drive
- New
 $455,000Active4 beds 3 baths2,470 sq. ft.
$455,000Active4 beds 3 baths2,470 sq. ft.15400 SE 49th Street, Choctaw, OK 73020
MLS# 1185580Listed by: ARRIVED OKC - New
 $299,900Active4 beds 2 baths1,821 sq. ft.
$299,900Active4 beds 2 baths1,821 sq. ft.12496 Lakota Drive, Choctaw, OK 73020
MLS# 1185474Listed by: CENTURY 21 JUDGE FITE COMPANY - New
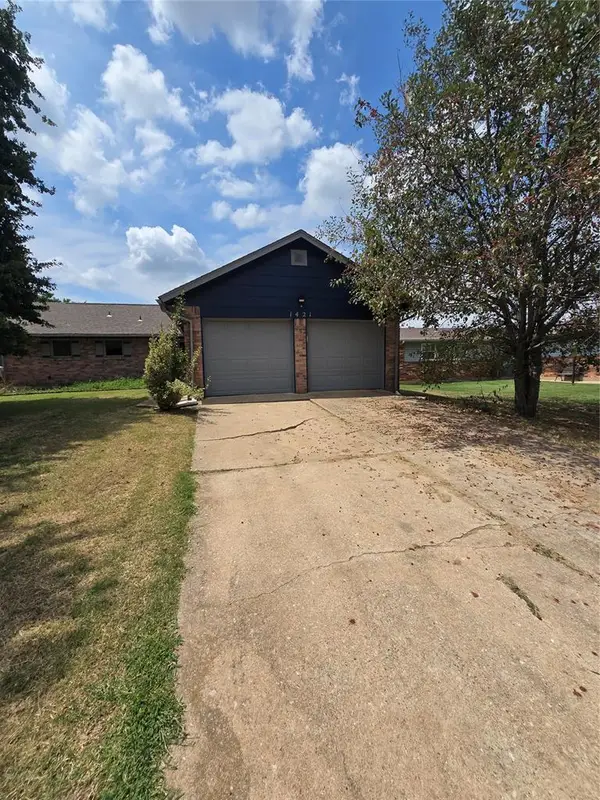 $195,000Active3 beds 2 baths1,175 sq. ft.
$195,000Active3 beds 2 baths1,175 sq. ft.1421 N Indian Meridian, Choctaw, OK 73020
MLS# 1185217Listed by: PR AGENCY, LLC  $52,000Pending0.4 Acres
$52,000Pending0.4 Acres4128 Red Fox Road, Choctaw, OK 73020
MLS# 1183194Listed by: RE/MAX EXCLUSIVE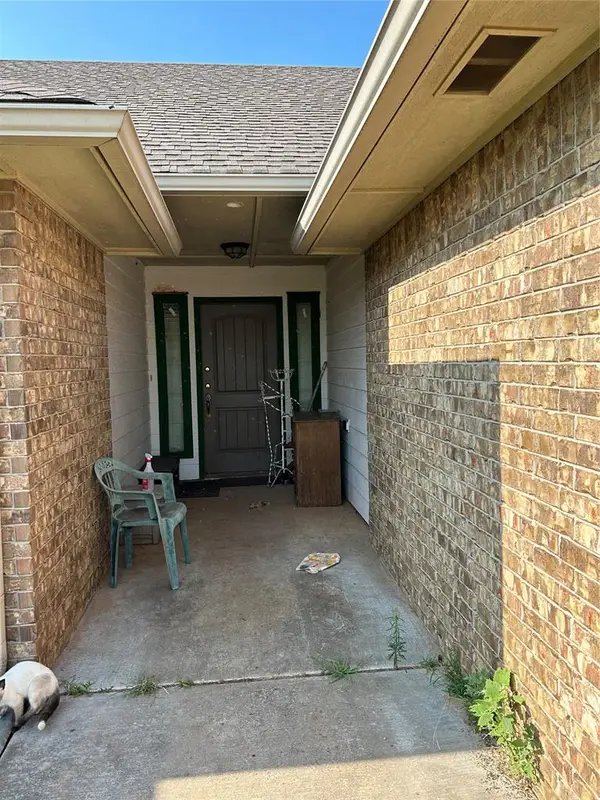 $200,000Pending3 beds 2 baths2,200 sq. ft.
$200,000Pending3 beds 2 baths2,200 sq. ft.13150 SE 31st Street, Choctaw, OK 73020
MLS# 1184867Listed by: MK PARTNERS INC- New
 $299,900Active4 beds 3 baths2,128 sq. ft.
$299,900Active4 beds 3 baths2,128 sq. ft.471 N Hiwassee Road, Choctaw, OK 73020
MLS# 1184215Listed by: METRO GROUP BROKERS LLC - New
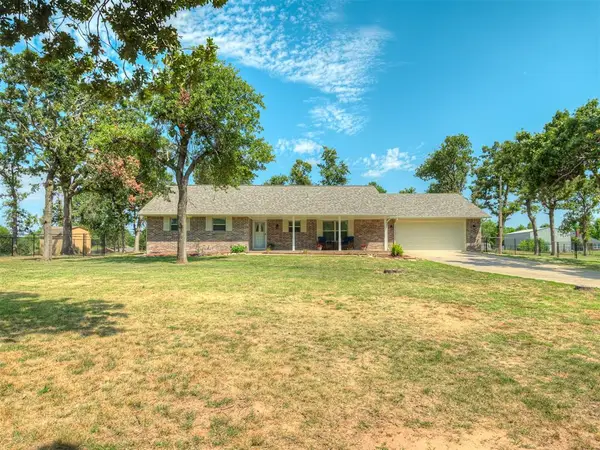 $293,000Active3 beds 2 baths1,618 sq. ft.
$293,000Active3 beds 2 baths1,618 sq. ft.17801 Tall Oak Road, Choctaw, OK 73020
MLS# 1183910Listed by: HORIZON REALTY - New
 $214,900Active3 beds 2 baths1,163 sq. ft.
$214,900Active3 beds 2 baths1,163 sq. ft.14356 NE 4th Street, Choctaw, OK 73020
MLS# 1184781Listed by: PIONEER REALTY - New
 $339,000Active2 beds 2 baths1,120 sq. ft.
$339,000Active2 beds 2 baths1,120 sq. ft.3801 Oakwood Drive, Choctaw, OK 73020
MLS# 1182568Listed by: METRO FIRST REALTY GROUP - New
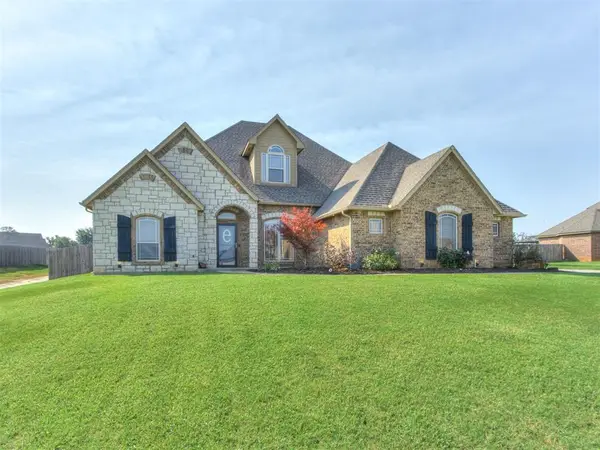 $499,900Active4 beds 3 baths2,956 sq. ft.
$499,900Active4 beds 3 baths2,956 sq. ft.886 Silver Chase Drive, Choctaw, OK 73020
MLS# 1184634Listed by: CENTURY 21 JUDGE FITE COMPANY
