12505 Shady Glen, Choctaw, OK 73020
Local realty services provided by:ERA Courtyard Real Estate
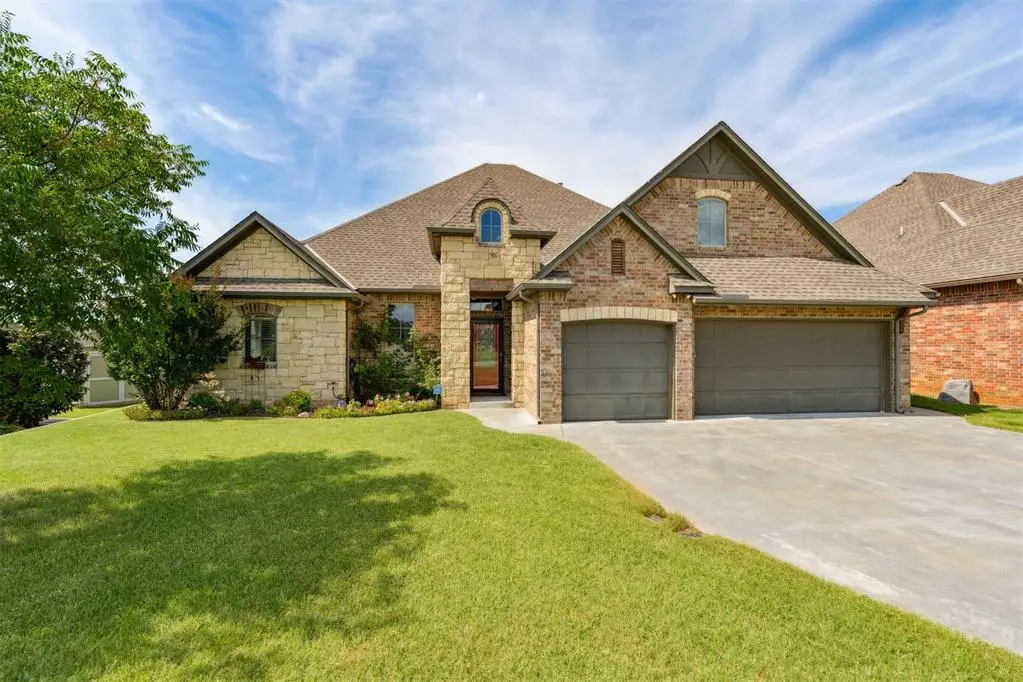

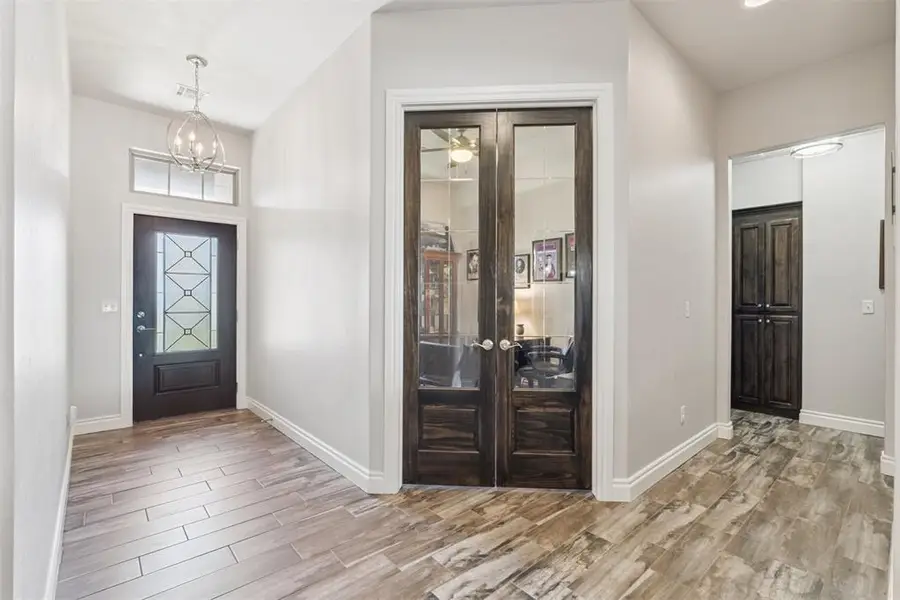
Listed by:beth atkinson
Office:metro group brokers llc.
MLS#:1178146
Source:OK_OKC
12505 Shady Glen,Choctaw, OK 73020
$399,900
- 3 Beds
- 3 Baths
- 2,228 sq. ft.
- Single family
- Pending
Price summary
- Price:$399,900
- Price per sq. ft.:$179.49
About this home
Gorgeous home in a gated neighborhood! This beautifully crafted Jim Campbell Home has so many features. From the moment you walk in you'll notice the lovely woodwork ,wood look tile flooring, and open floorplan. Spacious living area with a stunning fireplace with gas logs. Kitchen has tons of cabinetry and granite countertops, double convection oven, and a great eating space. There is a built in wine bar with a wine fridge, cabinetry. The primary bedroom is spacious with a gorgeous bathroom. The primary bathroom has separate vanities with lots of quartz counters and a large doorless walk in shower and a beautiful soaker tub. The closet is amazing!!! One of the great features of this home is the closet leads to the utility room. It makes laundry so easy! The other two bedrooms have a jack and jill bathroom between with a large shower. The office/flex room is so nice with built in cabinetry. The garage is oversized with a garage door versa lift and a flat safe tornado shelter. No expense has been spared in this custom home. The backyard has a vinyl fence and there is a sprinkler system that covers the whole yard. Some of the other features are Denon advanced home theatre system with built in surround speakers, Luma security system, screened in porch and Hunter Douglas shades throughout this home. Just minutes from Tinker AFB and in Choctaw Schools. Forest Glen is one of the premiere neighborhoods in our area. Don't miss out on this stunning home.
Contact an agent
Home facts
- Year built:2017
- Listing Id #:1178146
- Added:44 day(s) ago
- Updated:August 08, 2025 at 07:27 AM
Rooms and interior
- Bedrooms:3
- Total bathrooms:3
- Full bathrooms:2
- Half bathrooms:1
- Living area:2,228 sq. ft.
Heating and cooling
- Cooling:Central Electric
- Heating:Central Gas
Structure and exterior
- Roof:Composition
- Year built:2017
- Building area:2,228 sq. ft.
- Lot area:0.2 Acres
Schools
- High school:Choctaw HS
- Middle school:Nicoma Park MS
- Elementary school:Nicoma Park ES
Utilities
- Water:Public
Finances and disclosures
- Price:$399,900
- Price per sq. ft.:$179.49
New listings near 12505 Shady Glen
- New
 $185,000Active3 beds 2 baths1,302 sq. ft.
$185,000Active3 beds 2 baths1,302 sq. ft.11311 Stewart Avenue, Choctaw, OK 73020
MLS# 1185874Listed by: KW SUMMIT - New
 $455,000Active4 beds 3 baths2,470 sq. ft.
$455,000Active4 beds 3 baths2,470 sq. ft.15400 SE 49th Street, Choctaw, OK 73020
MLS# 1185580Listed by: ARRIVED OKC - New
 $299,900Active4 beds 2 baths1,821 sq. ft.
$299,900Active4 beds 2 baths1,821 sq. ft.12496 Lakota Drive, Choctaw, OK 73020
MLS# 1185474Listed by: CENTURY 21 JUDGE FITE COMPANY - New
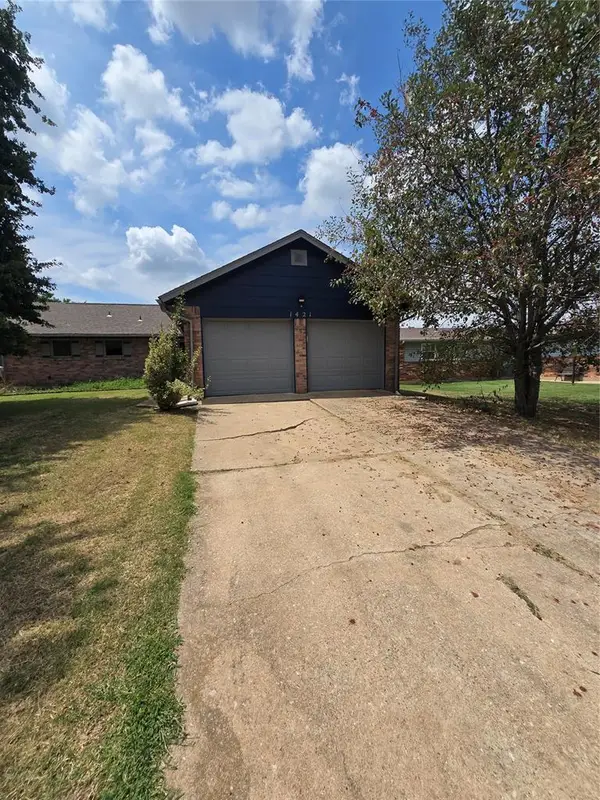 $195,000Active3 beds 2 baths1,175 sq. ft.
$195,000Active3 beds 2 baths1,175 sq. ft.1421 N Indian Meridian, Choctaw, OK 73020
MLS# 1185217Listed by: PR AGENCY, LLC  $52,000Pending0.4 Acres
$52,000Pending0.4 Acres4128 Red Fox Road, Choctaw, OK 73020
MLS# 1183194Listed by: RE/MAX EXCLUSIVE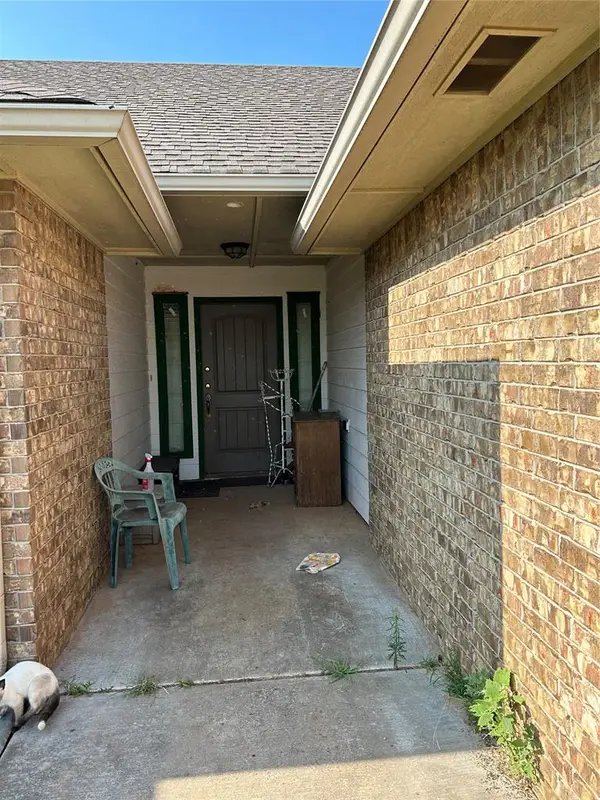 $200,000Pending3 beds 2 baths2,200 sq. ft.
$200,000Pending3 beds 2 baths2,200 sq. ft.13150 SE 31st Street, Choctaw, OK 73020
MLS# 1184867Listed by: MK PARTNERS INC- New
 $299,900Active4 beds 3 baths2,128 sq. ft.
$299,900Active4 beds 3 baths2,128 sq. ft.471 N Hiwassee Road, Choctaw, OK 73020
MLS# 1184215Listed by: METRO GROUP BROKERS LLC - New
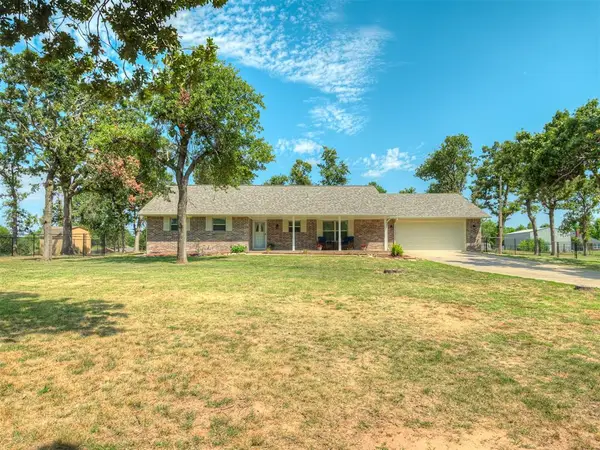 $293,000Active3 beds 2 baths1,618 sq. ft.
$293,000Active3 beds 2 baths1,618 sq. ft.17801 Tall Oak Road, Choctaw, OK 73020
MLS# 1183910Listed by: HORIZON REALTY - New
 $214,900Active3 beds 2 baths1,163 sq. ft.
$214,900Active3 beds 2 baths1,163 sq. ft.14356 NE 4th Street, Choctaw, OK 73020
MLS# 1184781Listed by: PIONEER REALTY - New
 $339,000Active2 beds 2 baths1,120 sq. ft.
$339,000Active2 beds 2 baths1,120 sq. ft.3801 Oakwood Drive, Choctaw, OK 73020
MLS# 1182568Listed by: METRO FIRST REALTY GROUP
