13136 NE 8th Street, Choctaw, OK 73020
Local realty services provided by:ERA Courtyard Real Estate
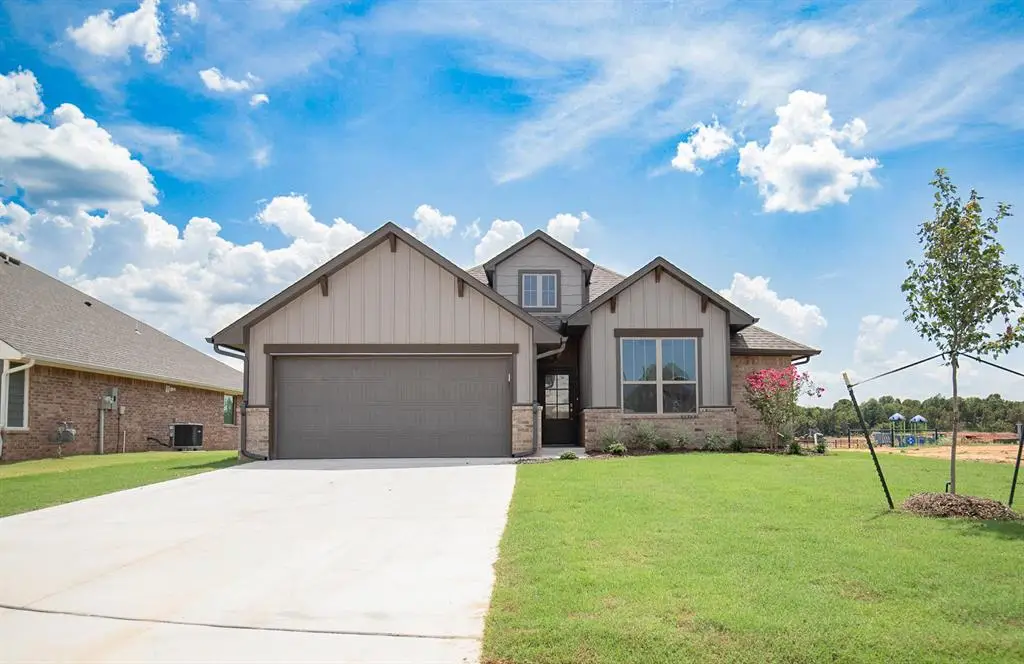
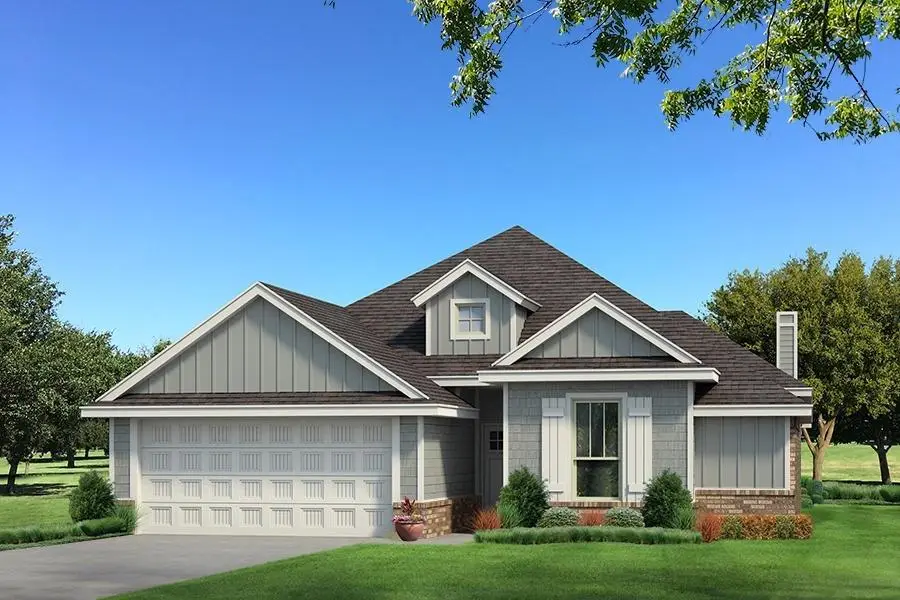

Listed by:zachary holland
Office:premium prop, llc.
MLS#:1160593
Source:OK_OKC
13136 NE 8th Street,Choctaw, OK 73020
$316,850
- 3 Beds
- 2 Baths
- 1,500 sq. ft.
- Single family
- Active
Price summary
- Price:$316,850
- Price per sq. ft.:$211.23
About this home
This Brinklee floor plan embraces 1,595 sqft of total living space, which includes 1,500 sqft of indoor living and 95 sqft of outdoor living space. This Taber home offers 3 bedrooms, 2 full bathrooms, 2 covered patios, a utility room, and a 2-car garage featuring a 2' garage extension and an in-ground storm shelter. The living room provides a stacked stone surround corner gas fireplace, large windows, a ceiling fan, and wood-look tile. The high-end kitchen supports a large corner pantry, 3 CM countertops, custom-built cabinets, elegant tile backsplash, a center island, and stunning pendant lighting. We have also included an outlet in the entry way. The primary suite provides a sloped ceiling detail with a ceiling fan, windows, and our cozy carpet finish. The attached spa-like bath supports a free-standing tub, a spacious walk-in shower featuring a full-length shower bench, a dual sink vanity, and a huge walk-in closet. The covered outdoor living section features a 4' back patio extension and welcomes a wood-burning fireplace, a gas line, and a TV hookup. Other amenities include our healthy home technology, a tankless water heater, R-44 Insulation, a fresh air ventilation system, and so much more!
Contact an agent
Home facts
- Year built:2025
- Listing Id #:1160593
- Added:147 day(s) ago
- Updated:August 08, 2025 at 12:34 PM
Rooms and interior
- Bedrooms:3
- Total bathrooms:2
- Full bathrooms:2
- Living area:1,500 sq. ft.
Heating and cooling
- Cooling:Central Electric
- Heating:Central Gas
Structure and exterior
- Roof:Composition
- Year built:2025
- Building area:1,500 sq. ft.
- Lot area:0.2 Acres
Schools
- High school:Choctaw HS
- Middle school:Nicoma Park MS
- Elementary school:L. W. Westfall ES,Nicoma Park Intermediate ES
Utilities
- Water:Public
Finances and disclosures
- Price:$316,850
- Price per sq. ft.:$211.23
New listings near 13136 NE 8th Street
- New
 $185,000Active3 beds 2 baths1,302 sq. ft.
$185,000Active3 beds 2 baths1,302 sq. ft.11311 Stewart Avenue, Choctaw, OK 73020
MLS# 1185874Listed by: KW SUMMIT - New
 $455,000Active4 beds 3 baths2,470 sq. ft.
$455,000Active4 beds 3 baths2,470 sq. ft.15400 SE 49th Street, Choctaw, OK 73020
MLS# 1185580Listed by: ARRIVED OKC - New
 $299,900Active4 beds 2 baths1,821 sq. ft.
$299,900Active4 beds 2 baths1,821 sq. ft.12496 Lakota Drive, Choctaw, OK 73020
MLS# 1185474Listed by: CENTURY 21 JUDGE FITE COMPANY - New
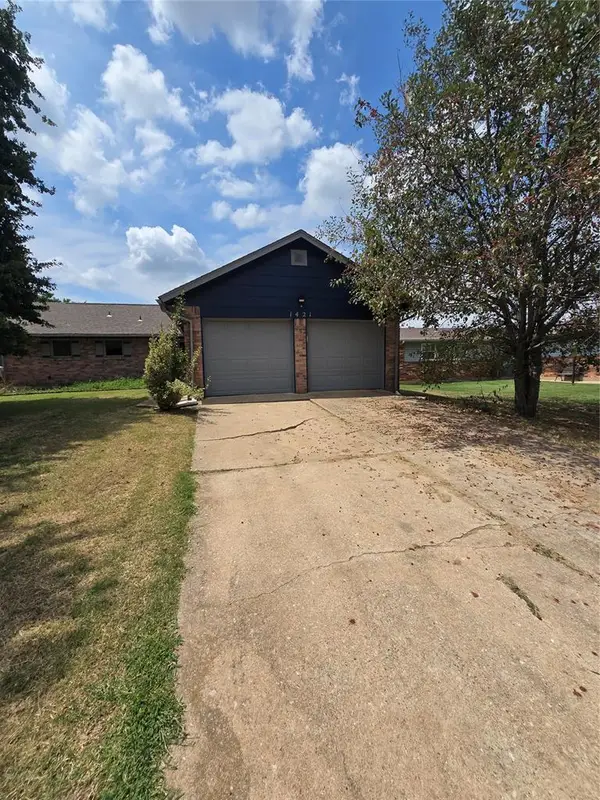 $195,000Active3 beds 2 baths1,175 sq. ft.
$195,000Active3 beds 2 baths1,175 sq. ft.1421 N Indian Meridian, Choctaw, OK 73020
MLS# 1185217Listed by: PR AGENCY, LLC  $52,000Pending0.4 Acres
$52,000Pending0.4 Acres4128 Red Fox Road, Choctaw, OK 73020
MLS# 1183194Listed by: RE/MAX EXCLUSIVE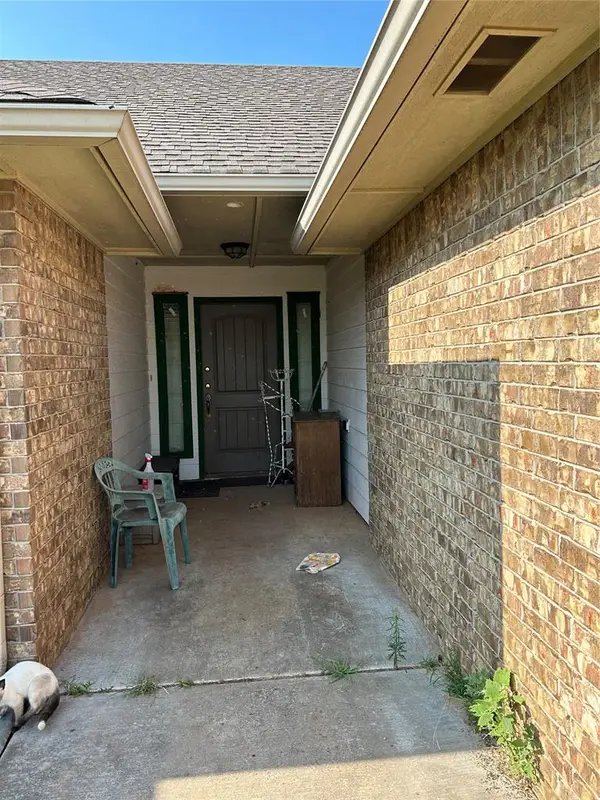 $200,000Pending3 beds 2 baths2,200 sq. ft.
$200,000Pending3 beds 2 baths2,200 sq. ft.13150 SE 31st Street, Choctaw, OK 73020
MLS# 1184867Listed by: MK PARTNERS INC- New
 $299,900Active4 beds 3 baths2,128 sq. ft.
$299,900Active4 beds 3 baths2,128 sq. ft.471 N Hiwassee Road, Choctaw, OK 73020
MLS# 1184215Listed by: METRO GROUP BROKERS LLC - New
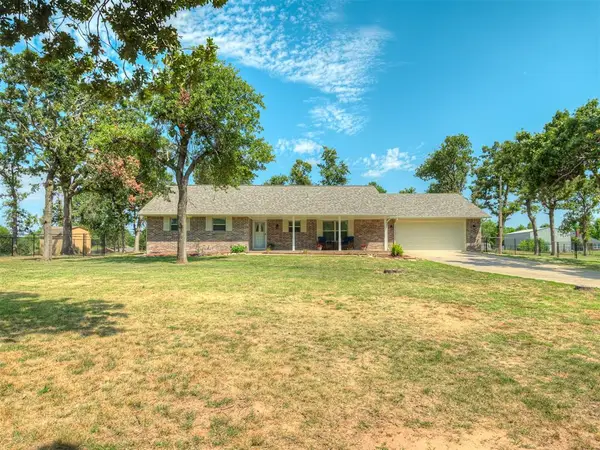 $293,000Active3 beds 2 baths1,618 sq. ft.
$293,000Active3 beds 2 baths1,618 sq. ft.17801 Tall Oak Road, Choctaw, OK 73020
MLS# 1183910Listed by: HORIZON REALTY - New
 $214,900Active3 beds 2 baths1,163 sq. ft.
$214,900Active3 beds 2 baths1,163 sq. ft.14356 NE 4th Street, Choctaw, OK 73020
MLS# 1184781Listed by: PIONEER REALTY - New
 $339,000Active2 beds 2 baths1,120 sq. ft.
$339,000Active2 beds 2 baths1,120 sq. ft.3801 Oakwood Drive, Choctaw, OK 73020
MLS# 1182568Listed by: METRO FIRST REALTY GROUP
