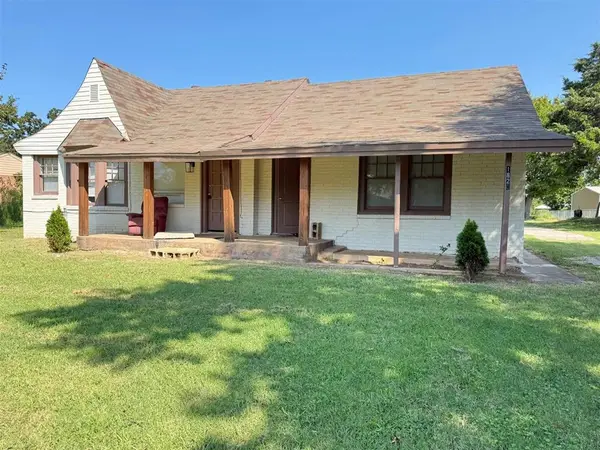14715 NE 50th Street, Choctaw, OK 73020
Local realty services provided by:ERA Courtyard Real Estate
Listed by:angie baird
Office:forge realty group
MLS#:1171810
Source:OK_OKC
14715 NE 50th Street,Choctaw, OK 73020
$774,900
- 4 Beds
- 4 Baths
- 3,560 sq. ft.
- Single family
- Pending
Price summary
- Price:$774,900
- Price per sq. ft.:$217.67
About this home
Located just minutes from TAFB and the conveniences of city life, this beautifully crafted 4,000 sq. ft. home sits on 5 wooded acres & offers 4 to 5 bedrooms, 3 full bathrooms, & a half bath ~ Designed with ADA-compliant doorways & walkways, it features a spacious kitchen with custom built-ins, including a coffee bar, bill organizer, sheet pan & spice storage, soft-close cabinets, pull-out drawers, stainless steel appliances including a refrigerator, a smooth-top range, & a spaghetti pot filler ~ The oversized island includes four barstools, & the large butler’s pantry provides an additional refrigerator & freezer ~ The downstairs also features GORGEOUS NEW Wood look vinyl flooring throughout, an OPEN dining area & Living area ~ Guest Bedroom next to a FULL bathroom ~ Mudroom/hobby room with porch access, a luxurious primary suite with dual vanities, a sit-down area, a walk-in shower with dual heads and benches, & a custom closet with adjustable shelving & built-in dressers ~ Laundry room with ample storage ~ Mud bench for handy organization ~ Upstairs bonus room/flex room or 5th bedroom with a Walk-in Closet and accessible attic for storage, Two guest bedrooms with walk-in closets, guest bathroom with double vanities, walk-out attic storage with SPRAY FOAM INSULATION ~ The expansive back porch is prepped with electrical and plumbing for a future outdoor kitchen ~ Additional features include a whole-house reverse osmosis system, a 3-car attached garage with epoxy flooring, a 3-car detached garage, & a 30x40 insulated shop with epoxy flooring, electricity, & both 110 and 220 amp receptacles ~ A 50-amp trailer plug, 3–5 person outdoor storm shelter & beautifully landscaped front yard with all decorative pots included make this property truly exceptional ~ Come visit this FABULOUS home in Choctaw but Jones School System ~ WELCOME HOME!
Contact an agent
Home facts
- Year built:2020
- Listing ID #:1171810
- Added:120 day(s) ago
- Updated:September 27, 2025 at 07:29 AM
Rooms and interior
- Bedrooms:4
- Total bathrooms:4
- Full bathrooms:3
- Half bathrooms:1
- Living area:3,560 sq. ft.
Heating and cooling
- Cooling:Central Electric
- Heating:Central Electric
Structure and exterior
- Roof:Heavy Comp
- Year built:2020
- Building area:3,560 sq. ft.
- Lot area:5 Acres
Schools
- High school:Jones HS
- Middle school:Jones MS
- Elementary school:Jones ES
Utilities
- Water:Private Well Available
Finances and disclosures
- Price:$774,900
- Price per sq. ft.:$217.67
New listings near 14715 NE 50th Street
- New
 $199,500Active3 beds 2 baths1,432 sq. ft.
$199,500Active3 beds 2 baths1,432 sq. ft.1917 Overland Trail, Choctaw, OK 73020
MLS# 1193344Listed by: CENTURY 21 FIRST CHOICE REALTY - New
 $185,000Active3 beds 2 baths1,475 sq. ft.
$185,000Active3 beds 2 baths1,475 sq. ft.1820 Overholser Drive, Choctaw, OK 73020
MLS# 1193312Listed by: MAX VALUE REAL ESTATE LLC - New
 $209,750Active9.74 Acres
$209,750Active9.74 Acres800 S Luther Road, Choctaw, OK 73020
MLS# 1193307Listed by: METRO MARK REALTORS - New
 $450,000Active1 beds 1 baths900 sq. ft.
$450,000Active1 beds 1 baths900 sq. ft.5400 S Triple X Road, Choctaw, OK 73020
MLS# 1193218Listed by: APPLE REALTY, LLC - New
 $235,000Active3 beds 2 baths1,480 sq. ft.
$235,000Active3 beds 2 baths1,480 sq. ft.14709 Chisholm Trail, Choctaw, OK 73020
MLS# 1192725Listed by: REAL BROKER LLC - Open Sat, 2 to 4pmNew
 $375,000Active4 beds 3 baths2,081 sq. ft.
$375,000Active4 beds 3 baths2,081 sq. ft.17859 Salem Road, Choctaw, OK 73020
MLS# 1191297Listed by: LIME REALTY - Open Sat, 2 to 4pmNew
 $375,000Active4 beds 3 baths2,056 sq. ft.
$375,000Active4 beds 3 baths2,056 sq. ft.17857 Salem Road, Choctaw, OK 73020
MLS# 1191298Listed by: LIME REALTY - New
 $433,652Active4 beds 3 baths2,250 sq. ft.
$433,652Active4 beds 3 baths2,250 sq. ft.13008 NE 9th Street, Choctaw, OK 73020
MLS# 1193090Listed by: PREMIUM PROP, LLC - New
 $389,865Active4 beds 2 baths1,900 sq. ft.
$389,865Active4 beds 2 baths1,900 sq. ft.916 Ashton Circle, Choctaw, OK 73020
MLS# 1193054Listed by: PREMIUM PROP, LLC - New
 $92,500Active5.04 Acres
$92,500Active5.04 Acres8300 Sowell Road, Choctaw, OK 73020
MLS# 1192947Listed by: PIONEER REALTY
