8512 Bella Ranch Drive, Choctaw, OK 73020
Local realty services provided by:ERA Courtyard Real Estate
Listed by: meghan groff, danielle williams
Office: the integrity collective
MLS#:1197922
Source:OK_OKC
8512 Bella Ranch Drive,Choctaw, OK 73020
$459,000
- 4 Beds
- 4 Baths
- 2,405 sq. ft.
- Single family
- Pending
Price summary
- Price:$459,000
- Price per sq. ft.:$190.85
About this home
Perched on an elevated lot with incredible skyline views, this home delivers that “wow” moment the second you step outside. Watch the sun set over Oklahoma City, catch deer wandering through the yard, and enjoy peaceful country living with city convenience just minutes away.
Inside, you’ll find an open floor plan with wood-like tile flooring, crown molding, and plenty of natural light. The upgraded kitchen features granite countertops, abundant cabinetry, a center island with seating, and a walk-in pantry. The living area is warm and welcoming with a beautiful fireplace and large windows that perfectly frame the views.
The primary suite offers a private retreat with dual vanities, a walk-in shower, and custom shelving and storage. Additional bedrooms provide ample space, while the upstairs bonus room is ideal for a second living area, game room, or home office. A dedicated laundry and mudroom make everyday living easy, and the 3-car garage offers plenty of storage.
Step outside to your own entertaining space — a covered patio complete with a built-in bar and grill station overlooking the pool and tree-line. Whether it’s quiet evenings or weekend get-togethers, this space was made to be enjoyed. All of this just a short drive to major highways, shopping, and schools.
Contact an agent
Home facts
- Year built:2014
- Listing ID #:1197922
- Added:111 day(s) ago
- Updated:February 16, 2026 at 08:30 AM
Rooms and interior
- Bedrooms:4
- Total bathrooms:4
- Full bathrooms:3
- Half bathrooms:1
- Living area:2,405 sq. ft.
Heating and cooling
- Cooling:Central Electric
- Heating:Central Gas
Structure and exterior
- Roof:Composition
- Year built:2014
- Building area:2,405 sq. ft.
- Lot area:1.04 Acres
Schools
- High school:Carl Albert HS
- Middle school:Carl Albert MS
- Elementary school:Schwartz ES
Utilities
- Water:Private Well Available
Finances and disclosures
- Price:$459,000
- Price per sq. ft.:$190.85
New listings near 8512 Bella Ranch Drive
- New
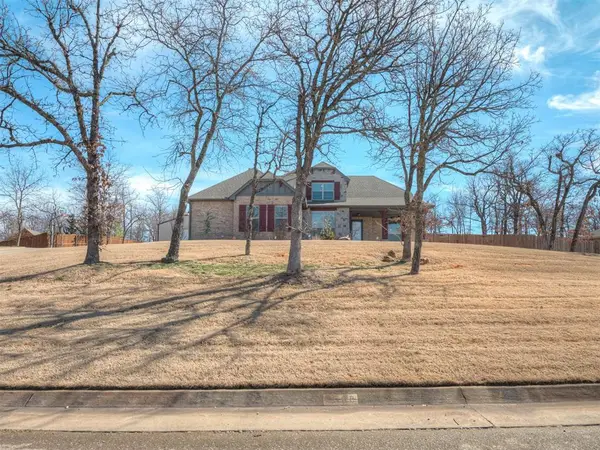 $614,900Active4 beds 5 baths3,508 sq. ft.
$614,900Active4 beds 5 baths3,508 sq. ft.5508 Courtland Lane, Choctaw, OK 73020
MLS# 1213701Listed by: WHITTINGTON REALTY - New
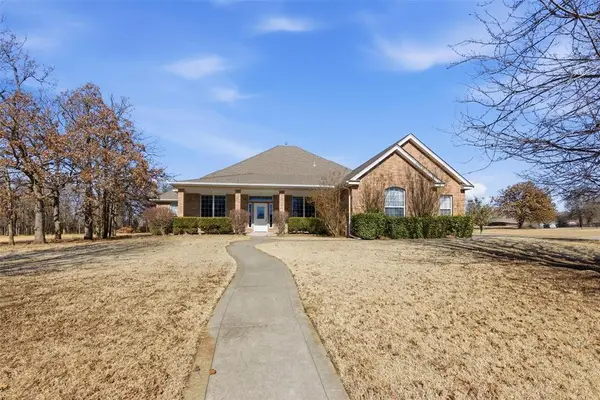 $415,000Active4 beds 3 baths2,839 sq. ft.
$415,000Active4 beds 3 baths2,839 sq. ft.16441 Roserock Circle, Choctaw, OK 73020
MLS# 1213993Listed by: CAPITAL REAL ESTATE LLC - New
 $630,000Active3 beds 3 baths3,118 sq. ft.
$630,000Active3 beds 3 baths3,118 sq. ft.15315 SE 41st Street, Choctaw, OK 73020
MLS# 1213673Listed by: GAME CHANGER REAL ESTATE - New
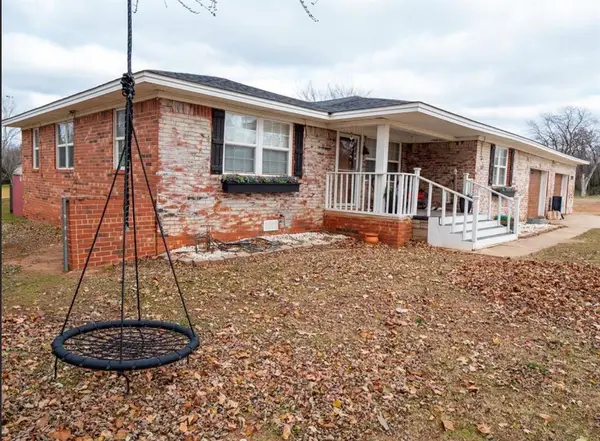 $375,000Active4 beds 2 baths2,074 sq. ft.
$375,000Active4 beds 2 baths2,074 sq. ft.14741 NE 63rd Street, Choctaw, OK 73020
MLS# 1213805Listed by: TOP TIER RE GROUP - New
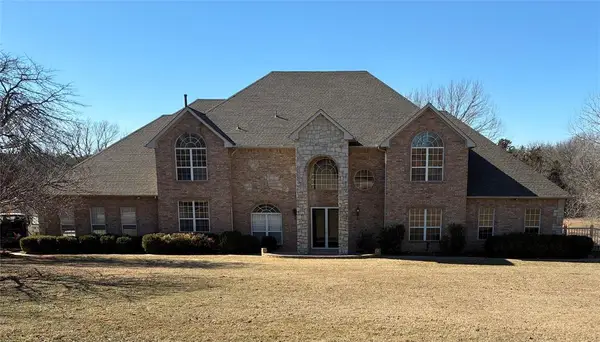 $699,000Active4 beds 5 baths4,828 sq. ft.
$699,000Active4 beds 5 baths4,828 sq. ft.3201 Wakefield Lane, Choctaw, OK 73020
MLS# 1213520Listed by: RE/MAX GEMINI 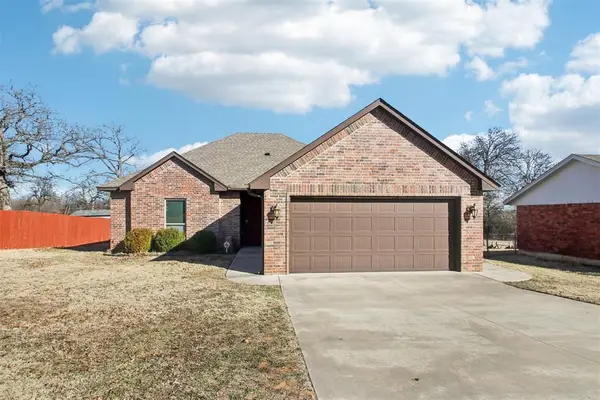 $212,000Pending3 beds 2 baths1,340 sq. ft.
$212,000Pending3 beds 2 baths1,340 sq. ft.540 Oak Park Drive, Choctaw, OK 73020
MLS# 1213389Listed by: HEATHER & COMPANY REALTY GROUP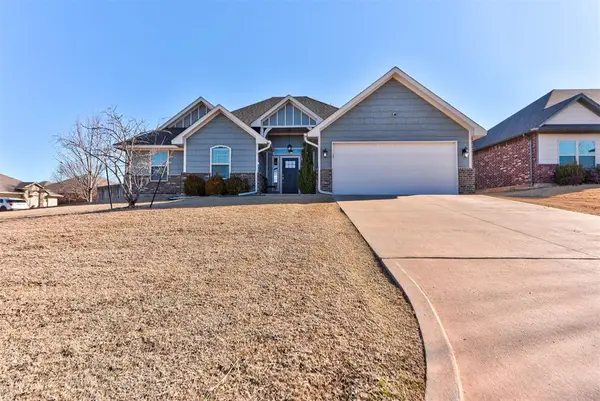 $305,000Pending4 beds 2 baths1,700 sq. ft.
$305,000Pending4 beds 2 baths1,700 sq. ft.1186 Creekside Drive, Choctaw, OK 73020
MLS# 1213372Listed by: RE/MAX AT HOME- New
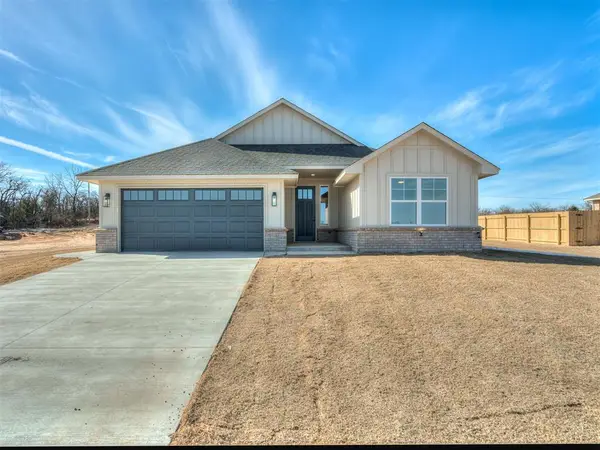 $374,900Active3 beds 2 baths1,800 sq. ft.
$374,900Active3 beds 2 baths1,800 sq. ft.4401 Maxine Drive, Choctaw, OK 73020
MLS# 1213205Listed by: REAL BROKER LLC - New
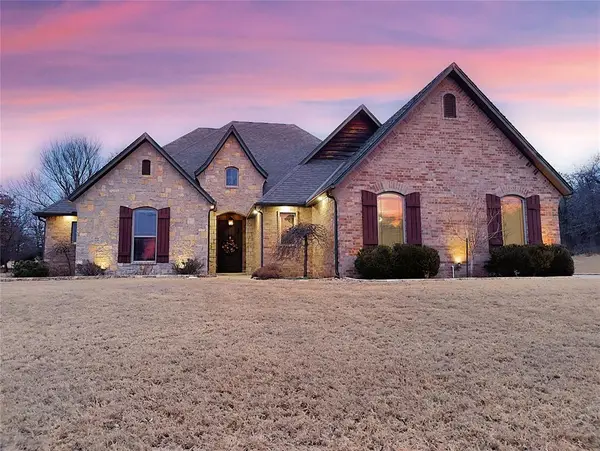 $539,750Active3 beds 3 baths2,714 sq. ft.
$539,750Active3 beds 3 baths2,714 sq. ft.3120 Melody Manor, Choctaw, OK 73020
MLS# 1212960Listed by: COMMUNITY REAL ESTATE - New
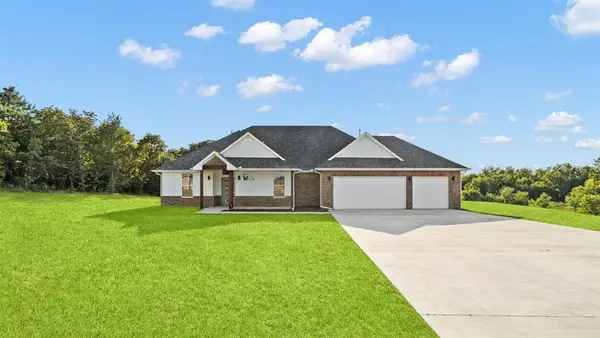 $375,000Active4 beds 3 baths2,056 sq. ft.
$375,000Active4 beds 3 baths2,056 sq. ft.17857 Salem Road, Choctaw, OK 73020
MLS# 1212988Listed by: LIME REALTY

