9816 Lindsey Circle, Choctaw, OK 73020
Local realty services provided by:ERA Courtyard Real Estate
Listed by: stephanie matthews
Office: mcgraw davisson stewart llc.
MLS#:1183100
Source:OK_OKC
9816 Lindsey Circle,Choctaw, OK 73020
$760,000
- 4 Beds
- 4 Baths
- - sq. ft.
- Single family
- Sold
Sorry, we are unable to map this address
Price summary
- Price:$760,000
About this home
Experience the perfect blend of modern elegance and functional design in this stunning 3,700+ sq ft custom-built home, located in a highly sought-after neighborhood in East Oklahoma City and zoned for Mid-Del Schools. Situated on a private 1-acre lot, this home is packed with premium upgrades and thoughtful details—ideal for families, professionals, and entertainers alike.
A gourmet kitchen with an oversized island, huge walk-in pantry, and abundant custom cabinetry
Soaring vaulted ceilings and open-concept living with tons of natural light
Primary suite oasis featuring a spa-style wet room with soaking tub + dual rain showerheads
Spacious bonus room for media, gym, or playroom
Luxury finishes throughout, including wood-look tile, designer lighting, and built-ins
Hot tub, outdoor fireplace, and covered patio—perfect for year-round entertaining
Fully fenced backyard with plenty of room for a pool or shop
In-ground storm shelter, tankless hot water, sprinkler system, and oversized driveway
This home has been meticulously maintained and offers the rare combination of modern luxury, space, and peace of mind—all just minutes from Tinker AFB, I-40, shopping, and dining.
Schedule your private tour today—homes like this don’t come around often!
Contact an agent
Home facts
- Year built:2022
- Listing ID #:1183100
- Added:106 day(s) ago
- Updated:November 16, 2025 at 07:44 AM
Rooms and interior
- Bedrooms:4
- Total bathrooms:4
- Full bathrooms:3
- Half bathrooms:1
Heating and cooling
- Cooling:Central Electric
- Heating:Central Gas
Structure and exterior
- Roof:Composition
- Year built:2022
Schools
- High school:Carl Albert HS
- Middle school:Carl Albert MS
- Elementary school:Schwartz ES
Finances and disclosures
- Price:$760,000
New listings near 9816 Lindsey Circle
- New
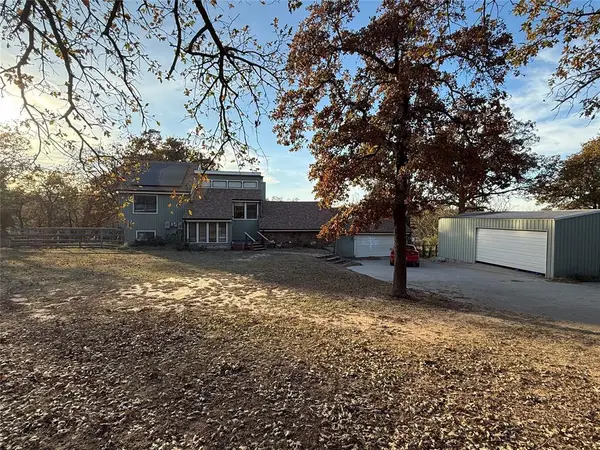 $399,000Active3 beds 3 baths2,103 sq. ft.
$399,000Active3 beds 3 baths2,103 sq. ft.1947 Conner Road, Choctaw, OK 73020
MLS# 1201667Listed by: METRO GROUP BROKERS LLC - New
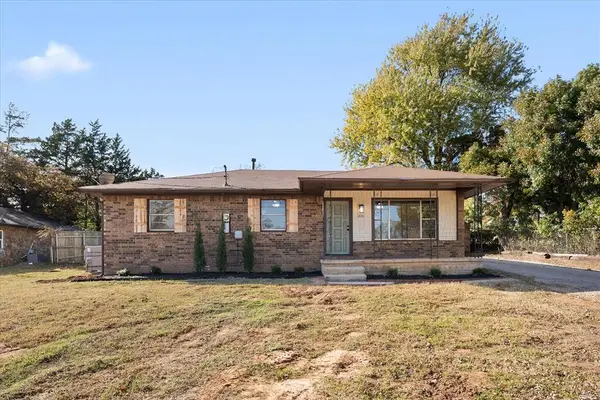 $199,900Active4 beds 1 baths1,352 sq. ft.
$199,900Active4 beds 1 baths1,352 sq. ft.325 S Anderson Road, Choctaw, OK 73020
MLS# 1201684Listed by: OGLE REAL ESTATE GROUP LLC - New
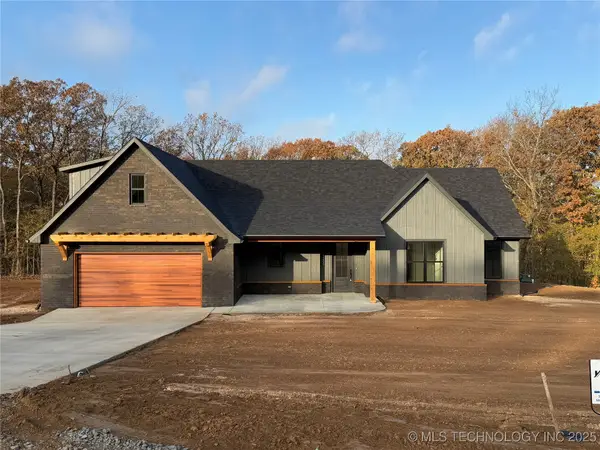 $405,000Active4 beds 2 baths2,251 sq. ft.
$405,000Active4 beds 2 baths2,251 sq. ft.1165 Green Turtle Circle, Ada, OK 74820
MLS# 2547222Listed by: MARY TERRY & ASSOCIATES REAL E - Open Sun, 2 to 4pmNew
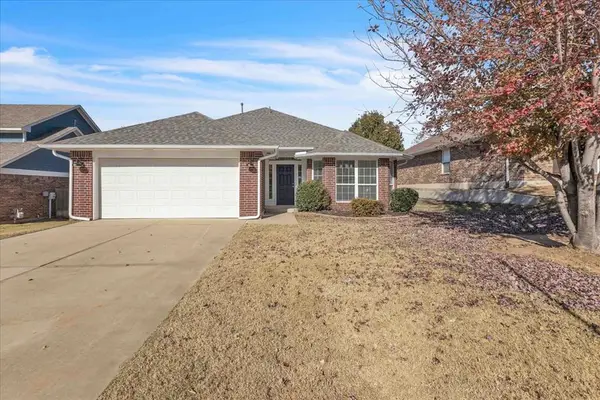 $265,000Active3 beds 2 baths1,581 sq. ft.
$265,000Active3 beds 2 baths1,581 sq. ft.14313 Redvine Road, Choctaw, OK 73020
MLS# 1201503Listed by: KELLER WILLIAMS REALTY ELITE - Open Sun, 2 to 4pmNew
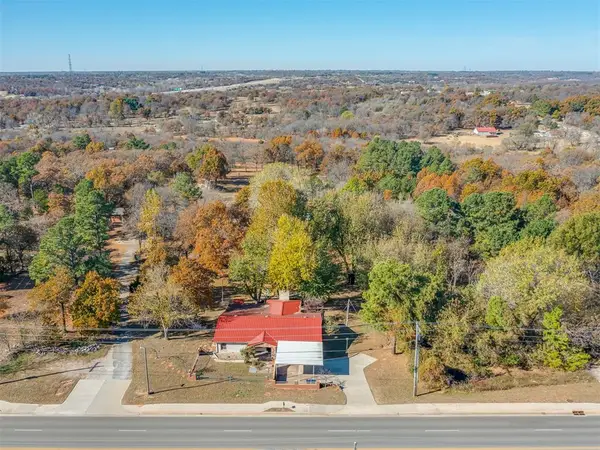 $260,000Active3 beds 2 baths2,385 sq. ft.
$260,000Active3 beds 2 baths2,385 sq. ft.6205 S Choctaw Road, Choctaw, OK 73020
MLS# 1200341Listed by: EVOLVE REALTY AND ASSOCIATES - New
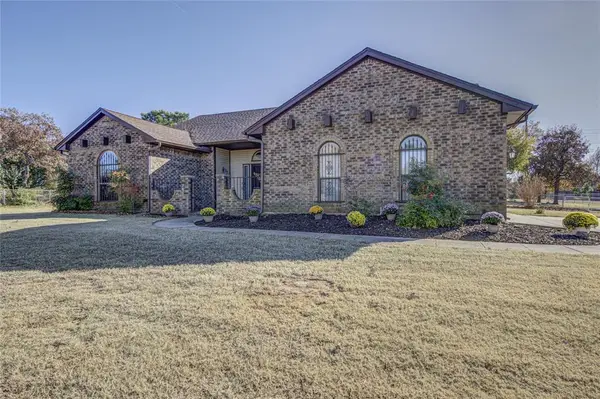 $325,000Active3 beds 3 baths2,261 sq. ft.
$325,000Active3 beds 3 baths2,261 sq. ft.14360 Whippoorwill Vista, Choctaw, OK 73020
MLS# 1201247Listed by: ALLIED, INC., REALTORS - Open Sun, 2 to 4pmNew
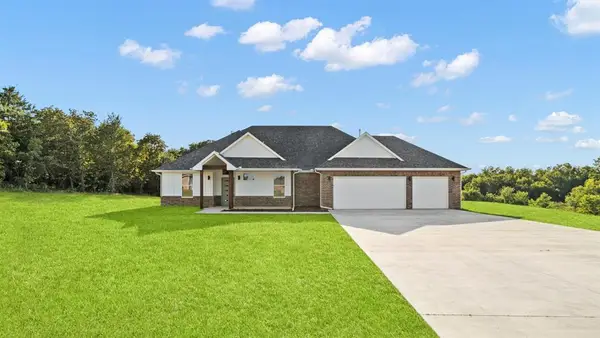 $375,000Active4 beds 3 baths2,056 sq. ft.
$375,000Active4 beds 3 baths2,056 sq. ft.17857 Salem Road, Choctaw, OK 73020
MLS# 1201421Listed by: LIME REALTY - Open Sun, 2 to 4pmNew
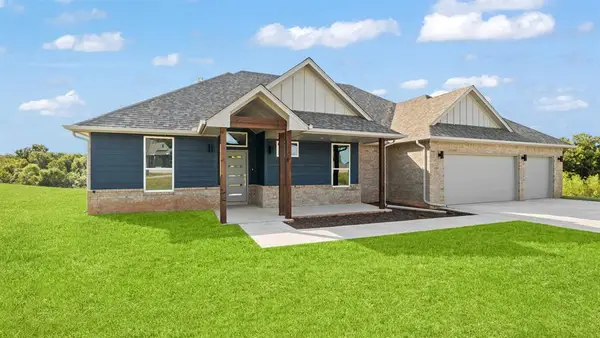 $375,000Active4 beds 3 baths2,081 sq. ft.
$375,000Active4 beds 3 baths2,081 sq. ft.17859 Salem Road, Choctaw, OK 73020
MLS# 1201425Listed by: LIME REALTY - New
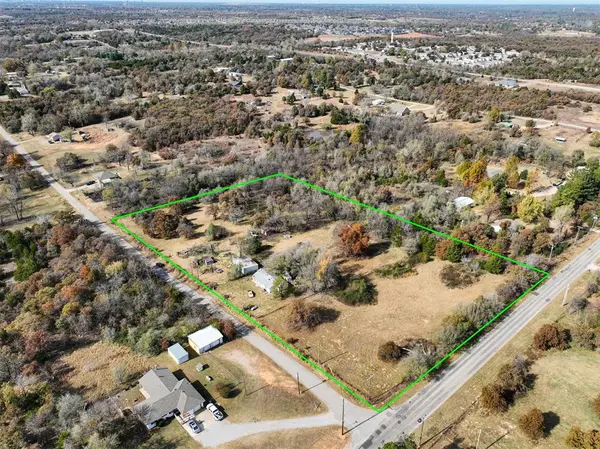 $150,000Active3 beds 1 baths1,334 sq. ft.
$150,000Active3 beds 1 baths1,334 sq. ft.13925 SE 35th Street, Choctaw, OK 73020
MLS# 1200854Listed by: SPEARHEAD REALTY GROUP LLC - New
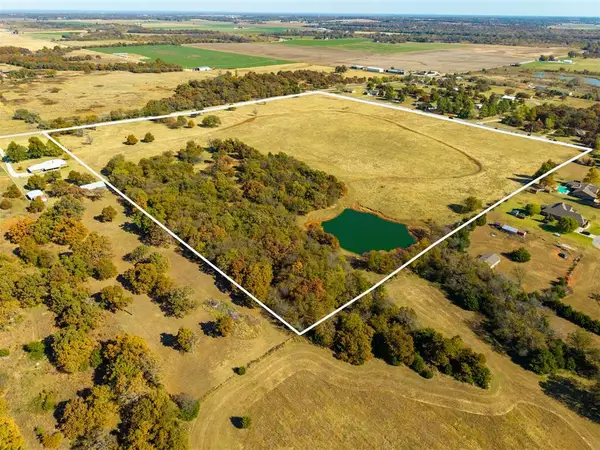 $1,100,000Active40 Acres
$1,100,000Active40 Acres3601 N Indian Meridian Street, Choctaw, OK 73020
MLS# 1200999Listed by: TOP TIER RE GROUP
