10712 E Second Street, Claremore, OK 74019
Local realty services provided by:ERA Courtyard Real Estate
10712 E Second Street,Claremore, OK 74019
$225,000
- 3 Beds
- 2 Baths
- - sq. ft.
- Single family
- Sold
Listed by:jody simpson
Office:exp realty, llc. (bo)
MLS#:2539623
Source:OK_NORES
Sorry, we are unable to map this address
Price summary
- Price:$225,000
About this home
Rare find! This beautifully updated 3 bedroom, 2 bathroom home on just over an acre is served by Verdigris Valley Electric and offers upgrades throughout. Step inside to an open layout with a cozy fireplace and engineered hardwood flooring in the living room, dining room, hallways, and hall bath. The living spaces now feature a more open concept with a beautiful arched entryway that creates a seamless flow through the main areas. The kitchen includes an eat-in bar, sunny breakfast nook, and new cabinets with updated hardware. The primary bedroom includes its own bathroom, a spacious walk-in closet, and a charming bay window that fills the room with natural light. The hall bath has been renovated with a new soaking tub and tile walls for a fresh, modern look. A large game room provides plenty of flexible space for movie nights, game days, or hobbies. Other updates include fresh carpet in all bedrooms and the game room, updated interior doors, new light fixtures in the dining and entry, new ceiling fans, a new electrical panel, and a whole-home indoor/outdoor surge protector. Outside, enjoy a spacious fenced backyard with a patio and an almost brand new 10x20 shed — perfect for storage, a workshop, or extra hobby space. With over an acre to spread out on, this home offers space and privacy while still being a short drive to town and conveniently located near the turnpike for an easy commute to Tulsa or Owasso. Schedule your private tour today and come see all this home has to offer!
Contact an agent
Home facts
- Year built:1974
- Listing ID #:2539623
- Added:44 day(s) ago
- Updated:October 30, 2025 at 06:43 AM
Rooms and interior
- Bedrooms:3
- Total bathrooms:2
- Full bathrooms:2
Heating and cooling
- Cooling:Central Air
- Heating:Central, Gas
Structure and exterior
- Year built:1974
Schools
- High school:Verdigris
- Elementary school:Verdigris
Finances and disclosures
- Price:$225,000
- Tax amount:$1,841 (2024)
New listings near 10712 E Second Street
- New
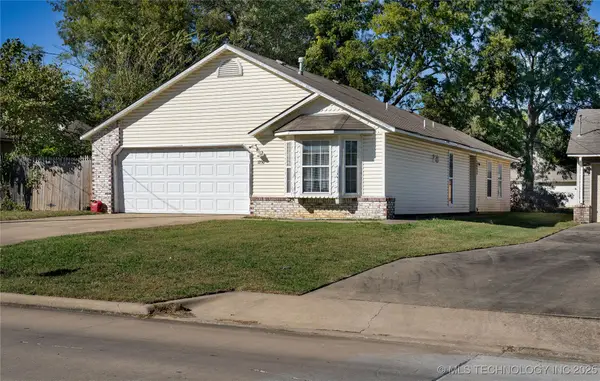 $135,000Active3 beds 2 baths1,136 sq. ft.
$135,000Active3 beds 2 baths1,136 sq. ft.1230 W Dupont Street, Claremore, OK 74017
MLS# 2545055Listed by: EXP REALTY, LLC (BO) - New
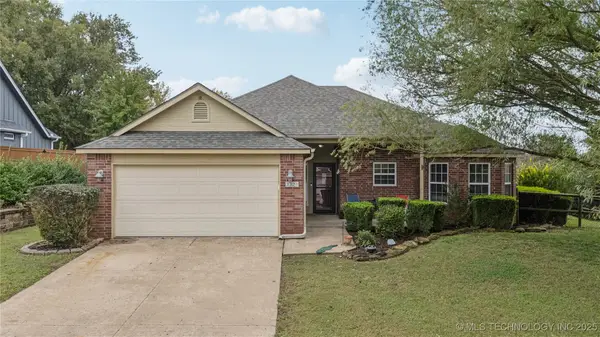 $280,000Active3 beds 2 baths1,769 sq. ft.
$280,000Active3 beds 2 baths1,769 sq. ft.3321 Fairway Street, Claremore, OK 74019
MLS# 2545030Listed by: PEMBROOK REALTY GROUP - New
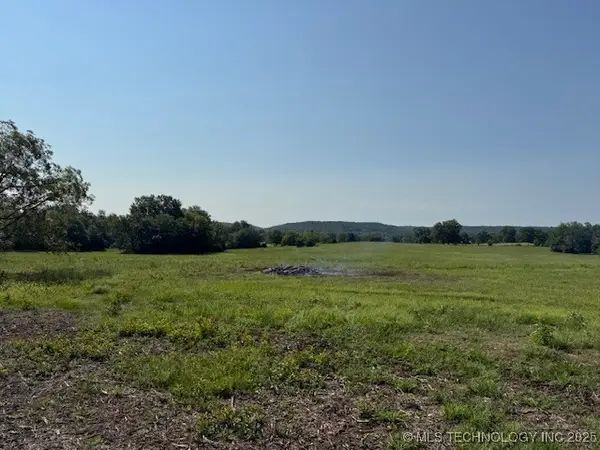 $175,000Active5.84 Acres
$175,000Active5.84 AcresE 500 Road, Claremore, OK 74019
MLS# 2545008Listed by: SKYLINE REALTY, LLC - Open Sun, 1 to 3pmNew
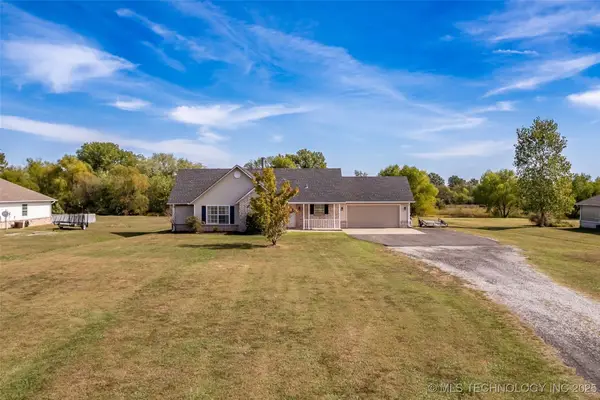 $290,000Active3 beds 2 baths1,483 sq. ft.
$290,000Active3 beds 2 baths1,483 sq. ft.25115 S Hackamore Road E, Claremore, OK 74019
MLS# 2544729Listed by: MORE AGENCY - New
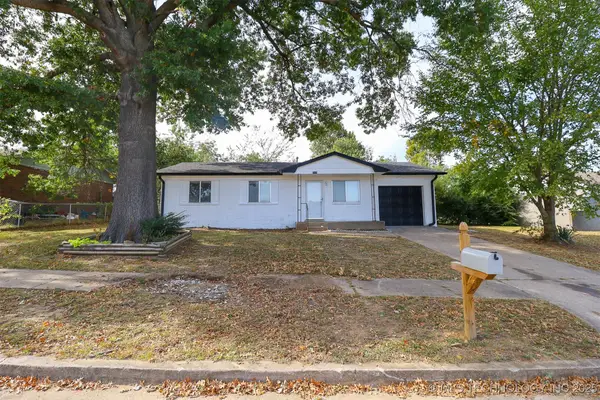 $164,900Active3 beds 1 baths840 sq. ft.
$164,900Active3 beds 1 baths840 sq. ft.1119 N Kansas Avenue, Claremore, OK 74017
MLS# 2544831Listed by: TRINITY PROPERTIES - Open Sun, 1 to 3pmNew
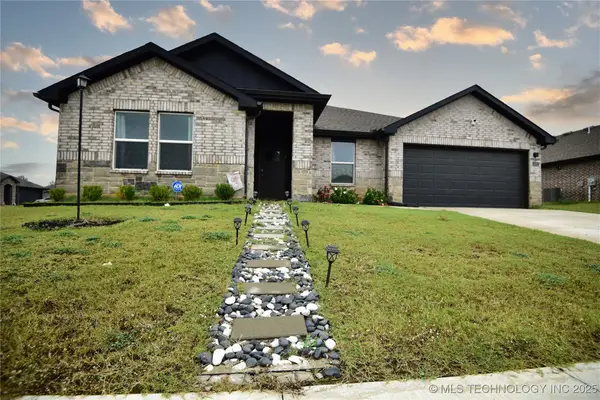 $305,000Active4 beds 2 baths2,175 sq. ft.
$305,000Active4 beds 2 baths2,175 sq. ft.2701 SE Spring Creek Street, Claremore, OK 74017
MLS# 2544803Listed by: HOMESMART STELLAR REALTY - New
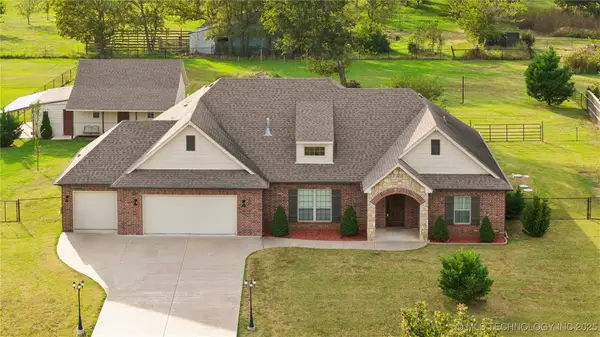 $435,000Active4 beds 2 baths2,080 sq. ft.
$435,000Active4 beds 2 baths2,080 sq. ft.20750 S Oqeche Street, Claremore, OK 74019
MLS# 2544749Listed by: PEMBROOK REALTY GROUP - New
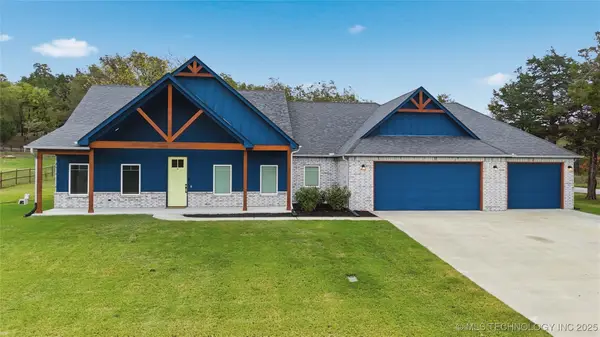 $450,000Active3 beds 3 baths2,352 sq. ft.
$450,000Active3 beds 3 baths2,352 sq. ft.19985 S Wind Ridge Drive, Claremore, OK 74017
MLS# 2544445Listed by: SOLID ROCK, REALTORS - New
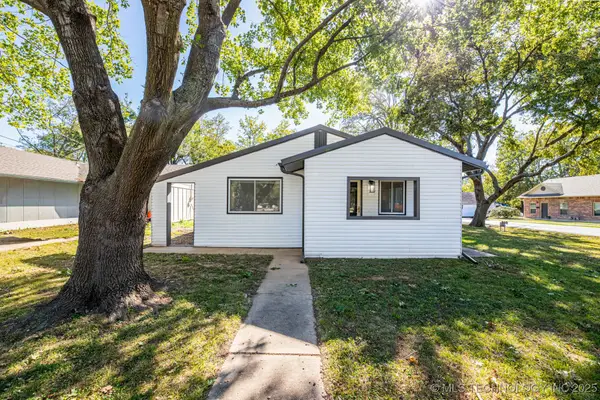 $150,000Active3 beds 1 baths912 sq. ft.
$150,000Active3 beds 1 baths912 sq. ft.1325 W Quarles Street, Claremore, OK 74055
MLS# 2544723Listed by: CHINOWTH & COHEN - New
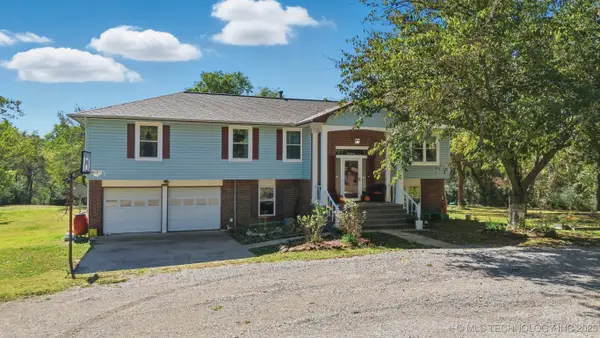 $400,000Active5 beds 3 baths2,398 sq. ft.
$400,000Active5 beds 3 baths2,398 sq. ft.15232 E 495 Road, Claremore, OK 74019
MLS# 2543450Listed by: KELLER WILLIAMS ADVANTAGE
