1104 W Fargo Road, Claremore, OK 74019
Local realty services provided by:ERA CS Raper & Son
1104 W Fargo Road,Claremore, OK 74019
$239,750
- 4 Beds
- 2 Baths
- - sq. ft.
- Single family
- Sold
Listed by: moriah simmons
Office: ryon & associates, inc.
MLS#:2535073
Source:OK_NORES
Sorry, we are unable to map this address
Price summary
- Price:$239,750
About this home
NEW CONSTRUCTION! The Cypress Plan by Lennar Homes. Fantastically priced 4 bedrooms, 2 baths, and a 2-car garage—this floor plan has it all! Enjoy the charm of the cute front porch before stepping into a flexible layout featuring a perfect office space and fourth bedroom right off the entry. The heart of the home opens up to a spacious kitchen with a corner pantry, abundant storage, and a peninsula that flows into the dining and living room—ideal for entertaining or everyday living. The owner’s suite is privately located at the back of the home and includes a large walk-in closet and private bath. With a smart layout and an extra room to use your way, this one checks all the boxes! Prime Claremore location with quick access to the Will Rogers Turnpike, Hwy 66, and Hwy 20. Close to shopping, dining, entertainment and Catalayah Elementary. HURRY HOME! Estimated completion: Complete
Contact an agent
Home facts
- Year built:2025
- Listing ID #:2535073
- Added:268 day(s) ago
- Updated:December 21, 2025 at 08:12 AM
Rooms and interior
- Bedrooms:4
- Total bathrooms:2
- Full bathrooms:2
Heating and cooling
- Cooling:Central Air
- Heating:Central, Electric, Gas
Structure and exterior
- Year built:2025
Schools
- High school:Claremore
- Elementary school:Catalayah
Finances and disclosures
- Price:$239,750
- Tax amount:$100 (2024)
New listings near 1104 W Fargo Road
- Open Sun, 1 to 3pmNew
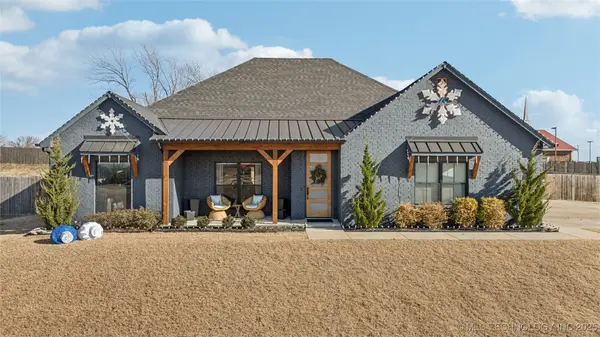 $395,000Active4 beds 2 baths2,090 sq. ft.
$395,000Active4 beds 2 baths2,090 sq. ft.2620 S Piguet Lane, Claremore, OK 74019
MLS# 2550618Listed by: KELLER WILLIAMS ADVANTAGE - New
 $269,900Active3 beds 2 baths2,183 sq. ft.
$269,900Active3 beds 2 baths2,183 sq. ft.2412 S Maywood Drive, Claremore, OK 74017
MLS# 2550613Listed by: OKLAHOMES REALTY, INC. - New
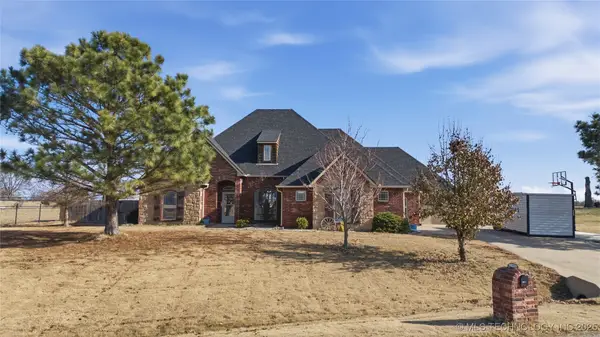 $415,000Active4 beds 3 baths2,367 sq. ft.
$415,000Active4 beds 3 baths2,367 sq. ft.22365 Riverwood Drive, Claremore, OK 74019
MLS# 2550432Listed by: PEMBROOK REALTY GROUP - New
 $297,900Active4 beds 3 baths2,762 sq. ft.
$297,900Active4 beds 3 baths2,762 sq. ft.1317 N Mcfarland Place, Claremore, OK 74017
MLS# 2550561Listed by: KELLER WILLIAMS ADVANTAGE - New
 $115,000Active0.19 Acres
$115,000Active0.19 Acres401 E Patti Page Boulevard, Claremore, OK 74017
MLS# 2550500Listed by: NAIL REALTY GROUP - New
 $182,000Active13 Acres
$182,000Active13 Acres10672 S 4200 Street S, Claremore, OK 74017
MLS# 2550341Listed by: OK PROPERTY SALES, INC. - New
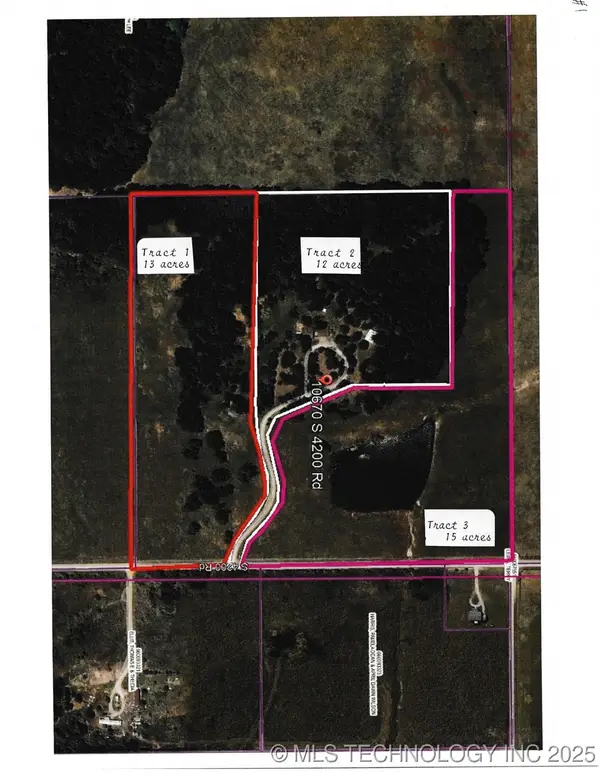 $210,000Active15 Acres
$210,000Active15 AcresAddress Withheld By Seller, Claremore, OK 74017
MLS# 2550376Listed by: OK PROPERTY SALES, INC. - New
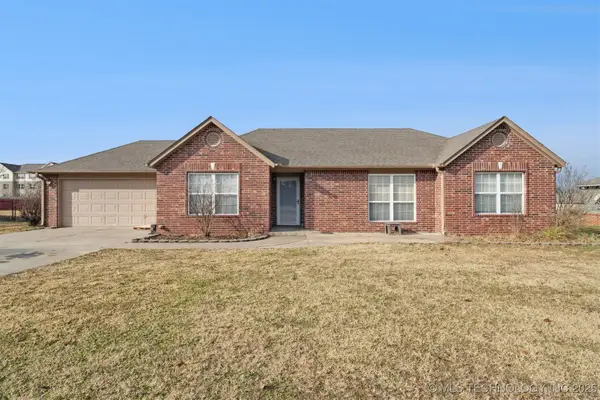 $280,000Active4 beds 2 baths1,651 sq. ft.
$280,000Active4 beds 2 baths1,651 sq. ft.18910 S Canyon Creek Road, Claremore, OK 74017
MLS# 2550534Listed by: RENEW REALTY GROUP - New
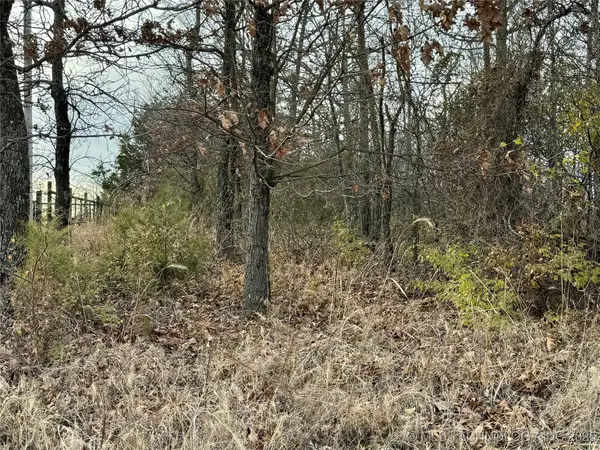 $87,000Active6.27 Acres
$87,000Active6.27 Acres16370 S Cedarcrest Drive, Claremore, OK 74017
MLS# 2550335Listed by: SOLID ROCK, REALTORS - New
 $298,725Active4 beds 3 baths2,002 sq. ft.
$298,725Active4 beds 3 baths2,002 sq. ft.2925 W Berwick Street, Claremore, OK 74017
MLS# 2550201Listed by: MCGRAW, REALTORS
