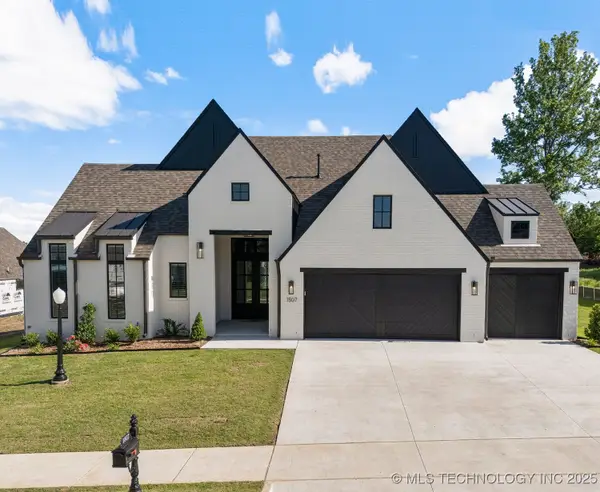1106 W Fargo Road, Claremore, OK 74019
Local realty services provided by:ERA CS Raper & Son
1106 W Fargo Road,Claremore, OK 74019
$230,195
- 3 Beds
- 2 Baths
- 1,446 sq. ft.
- Single family
- Pending
Listed by:moriah simmons
Office:ryon & associates, inc.
MLS#:2527515
Source:OK_NORES
Price summary
- Price:$230,195
- Price per sq. ft.:$159.19
About this home
NEW CONSTRUCTION! The Fenway Plan by Lennar Homes. Popular Floor Plan – Sells Fast! This smartly designed 3-bed, 2-bath home features an open entry with tall ceilings and a spacious living room. The kitchen includes an island, plenty of cabinet space, a pantry, and a cozy breakfast nook that leads to the covered patio—perfect for morning coffee or evening hangs. The primary suite offers a large walk-in closet and private bath with Walk-in Shower. Laundry room connects the garage to the kitchen for everyday convenience. Two additional bedrooms and a full bath are located up front. Open layout, modern features, and a design buyers love. Prime Claremore location with quick access to the Will Rogers Turnpike, Hwy 66, and Hwy 20. Close to shopping, dining, entertainment and Catalayah Elementary. HURRY HOME! Estimated completion: July
Contact an agent
Home facts
- Year built:2025
- Listing ID #:2527515
- Added:86 day(s) ago
- Updated:September 19, 2025 at 07:44 AM
Rooms and interior
- Bedrooms:3
- Total bathrooms:2
- Full bathrooms:2
- Living area:1,446 sq. ft.
Heating and cooling
- Cooling:Central Air
- Heating:Central, Gas
Structure and exterior
- Year built:2025
- Building area:1,446 sq. ft.
- Lot area:0.13 Acres
Schools
- High school:Claremore
- Elementary school:Catalayah
Finances and disclosures
- Price:$230,195
- Price per sq. ft.:$159.19
- Tax amount:$100 (2024)
New listings near 1106 W Fargo Road
- New
 $269,000Active3 beds 3 baths1,760 sq. ft.
$269,000Active3 beds 3 baths1,760 sq. ft.2006 W Driftwood Drive, Claremore, OK 74017
MLS# 2540808Listed by: WARD COMPANY REAL ESTATE  $151,750Active14.4 Acres
$151,750Active14.4 Acres23316 S Hwy 88, Claremore, OK 74019
MLS# 2501070Listed by: COLDWELL BANKER SELECT $549,900Active4 beds 4 baths3,090 sq. ft.
$549,900Active4 beds 4 baths3,090 sq. ft.2787 Forest View Drive, Claremore, OK 74017
MLS# 2501225Listed by: EXECUTIVE HOMES REALTY, LLC $519,900Active4 beds 3 baths2,958 sq. ft.
$519,900Active4 beds 3 baths2,958 sq. ft.1507 Cedarwood Drive, Claremore, OK 74017
MLS# 2501233Listed by: EXECUTIVE HOMES REALTY, LLC $195,000Active2.13 Acres
$195,000Active2.13 Acres15802 E Hwy 20, Claremore, OK 74019
MLS# 2502232Listed by: COLDWELL BANKER SELECT $245,000Active2.44 Acres
$245,000Active2.44 Acres15702 E Hwy 20, Claremore, OK 74019
MLS# 2502233Listed by: COLDWELL BANKER SELECT $65,000Active0.94 Acres
$65,000Active0.94 Acres4160 E 440 Road, Claremore, OK 74017
MLS# 2505089Listed by: MCGRAW, REALTORS $689,000Active3 beds 2 baths1,861 sq. ft.
$689,000Active3 beds 2 baths1,861 sq. ft.10670 S 4200 Road S, Claremore, OK 74017
MLS# 2505580Listed by: OK PROPERTY SALES, INC. $999,000Active4 beds 3 baths3,915 sq. ft.
$999,000Active4 beds 3 baths3,915 sq. ft.9501 S 4170 Road, Claremore, OK 74017
MLS# 2506259Listed by: KELLER WILLIAMS PREMIER $519,900Active4 beds 4 baths3,010 sq. ft.
$519,900Active4 beds 4 baths3,010 sq. ft.1504 Cedarwood Drive, Claremore, OK 74017
MLS# 2510551Listed by: EXECUTIVE HOMES REALTY, LLC
