1108 Colhurst Lane, Claremore, OK 74019
Local realty services provided by:ERA Courtyard Real Estate
1108 Colhurst Lane,Claremore, OK 74019
$299,900
- 3 Beds
- 2 Baths
- 1,893 sq. ft.
- Single family
- Active
Listed by: peggy trease
Office: oklahomes realty, inc.
MLS#:2546589
Source:OK_NORES
Price summary
- Price:$299,900
- Price per sq. ft.:$158.43
About this home
Close to shopping, restaurants, and so much more is what this beautiful single-story 3-bedroom, 2-bathroom, 3-car garage home has to offer. Step into modern style with an open concept living room and kitchen combo. The living room has gorgeous hardwood floors, while the kitchen includes an island overlooking the living area, attractive cabinets, and a gas stove. Just as you step inside the home, you will notice an office with a sleek, modern barn door you can shut for privacy while on conference calls. The primary bedroom becomes your roomy personal oasis, which leads to your private bath featuring a custom-tiled, oversized shower, whirlpool tub, and tons of storage. The bathroom is connected to a huge closet with plenty of storage and seasonal clothes racks above. Step through another door in the closet that conveniently leads to the laundry room. Two identical bedrooms are conveniently located on the other side of the home with good-sized closet space and a full bath in the hallway. The backyard is a great space with an over-sized covered patio for those relaxing mornings sipping coffee or gathering in the evenings for a cookout. Don't wait! Come and see all this beautiful home has to offer today!
Contact an agent
Home facts
- Year built:2017
- Listing ID #:2546589
- Added:1 day(s) ago
- Updated:November 14, 2025 at 03:56 AM
Rooms and interior
- Bedrooms:3
- Total bathrooms:2
- Full bathrooms:2
- Living area:1,893 sq. ft.
Heating and cooling
- Cooling:Central Air
- Heating:Central, Gas
Structure and exterior
- Year built:2017
- Building area:1,893 sq. ft.
- Lot area:0.19 Acres
Schools
- High school:Claremore
- Elementary school:Catalayah
Finances and disclosures
- Price:$299,900
- Price per sq. ft.:$158.43
- Tax amount:$2,330 (2024)
New listings near 1108 Colhurst Lane
- New
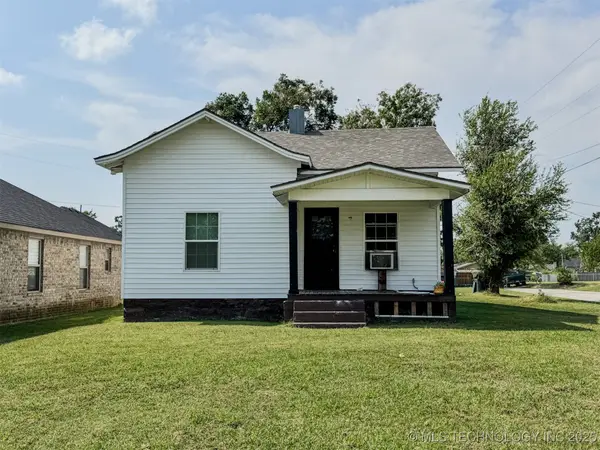 $120,000Active2 beds 1 baths920 sq. ft.
$120,000Active2 beds 1 baths920 sq. ft.221 N Dorothy Avenue, Claremore, OK 74017
MLS# 2547092Listed by: KELLER WILLIAMS PREMIER - New
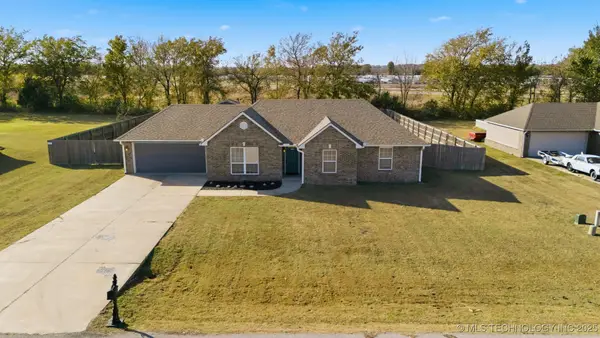 $250,000Active3 beds 2 baths1,431 sq. ft.
$250,000Active3 beds 2 baths1,431 sq. ft.18774 S Birch Hollow Way, Claremore, OK 74017
MLS# 2546924Listed by: SOLID ROCK, REALTORS - Open Sun, 2 to 4pmNew
 $239,000Active3 beds 2 baths1,385 sq. ft.
$239,000Active3 beds 2 baths1,385 sq. ft.23123 S Jewell Drive, Claremore, OK 74019
MLS# 2546838Listed by: KELLER WILLIAMS ADVANTAGE - New
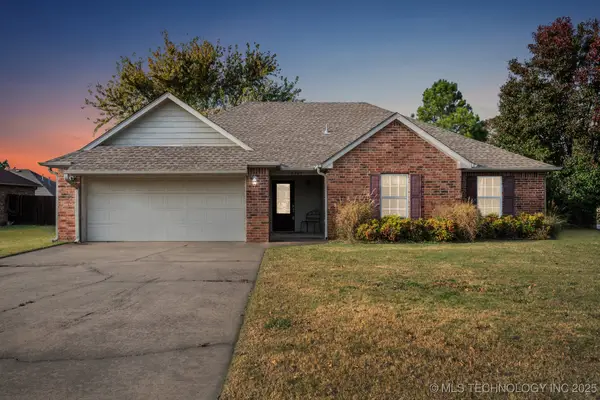 $229,900Active3 beds 2 baths1,410 sq. ft.
$229,900Active3 beds 2 baths1,410 sq. ft.2701 Ridgeview Place, Claremore, OK 74017
MLS# 2545741Listed by: MCGRAW, REALTORS - Open Sun, 2 to 4pmNew
 $264,900Active3 beds 2 baths1,857 sq. ft.
$264,900Active3 beds 2 baths1,857 sq. ft.7212 E Battenfield Drive, Claremore, OK 74019
MLS# 2545820Listed by: KELLER WILLIAMS PREFERRED  $325,000Pending4 beds 2 baths2,003 sq. ft.
$325,000Pending4 beds 2 baths2,003 sq. ft.25005 S Hackamore Road W, Claremore, OK 74019
MLS# 2546598Listed by: KELLER WILLIAMS PREMIER- New
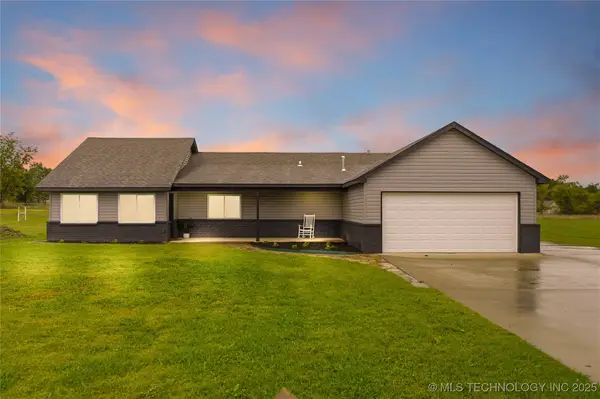 $354,000Active4 beds 2 baths1,736 sq. ft.
$354,000Active4 beds 2 baths1,736 sq. ft.17065 Honeysuckle Lane, Claremore, OK 74019
MLS# 2546532Listed by: CHINOWTH & COHEN - Open Fri, 10am to 6pmNew
 $210,830Active3 beds 2 baths1,068 sq. ft.
$210,830Active3 beds 2 baths1,068 sq. ft.1102 W Lawton Road, Claremore, OK 74019
MLS# 2546483Listed by: RYON & ASSOCIATES, INC. - New
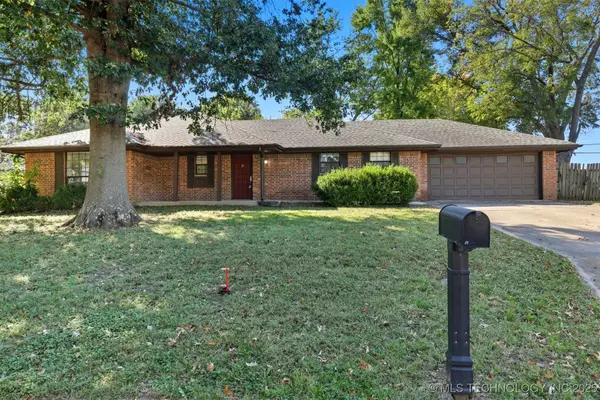 $239,000Active3 beds 2 baths1,730 sq. ft.
$239,000Active3 beds 2 baths1,730 sq. ft.3011 W Berwick Street, Claremore, OK 74017
MLS# 2545782Listed by: EPIQUE REALTY
