1112 W 20th Street, Claremore, OK 74017
Local realty services provided by:ERA Steve Cook & Co, Realtors
1112 W 20th Street,Claremore, OK 74017
$235,000
- 3 Beds
- 2 Baths
- 1,536 sq. ft.
- Single family
- Active
Listed by: libby gregston
Office: solid rock, realtors
MLS#:2539067
Source:OK_NORES
Price summary
- Price:$235,000
- Price per sq. ft.:$152.99
About this home
You don’t want to miss this move-in ready 3-bedroom, 2-bathroom home that offers the perfect blend of comfort and convenience. Step inside to find beautiful tile flooring throughout the main living spaces, complemented by cozy carpet in each bedroom. Fresh paint inside and out gives the home a clean, modern feel, making it ready for you to settle in right away. The large living area is ideal for gatherings or relaxing evenings at home, while the kitchen features a spacious pantry to keep everything organized. Each bedroom offers comfort and privacy, and the two full bathrooms provide plenty of space for family or guests. Outdoors, you’ll enjoy a fully fenced backyard, perfect for kids, pets, or entertaining. Whether it’s summer barbecues or quiet mornings with coffee, this backyard is ready for it all. Located close to schools, shopping, restaurants, and even museums, this home puts you right in the heart of convenience. Everything you need is just minutes away, yet you’ll still enjoy the comfort of a private neighborhood setting. With its fresh updates, functional layout, and fantastic location, this property is ready to welcome its new owners. Don’t miss the chance to make this home yours!
Contact an agent
Home facts
- Year built:1980
- Listing ID #:2539067
- Added:112 day(s) ago
- Updated:January 06, 2026 at 10:59 PM
Rooms and interior
- Bedrooms:3
- Total bathrooms:2
- Full bathrooms:2
- Living area:1,536 sq. ft.
Heating and cooling
- Cooling:Central Air
- Heating:Central, Gas
Structure and exterior
- Year built:1980
- Building area:1,536 sq. ft.
- Lot area:0.22 Acres
Schools
- High school:Claremore
- Elementary school:Westside
Finances and disclosures
- Price:$235,000
- Price per sq. ft.:$152.99
- Tax amount:$1,407 (2024)
New listings near 1112 W 20th Street
- New
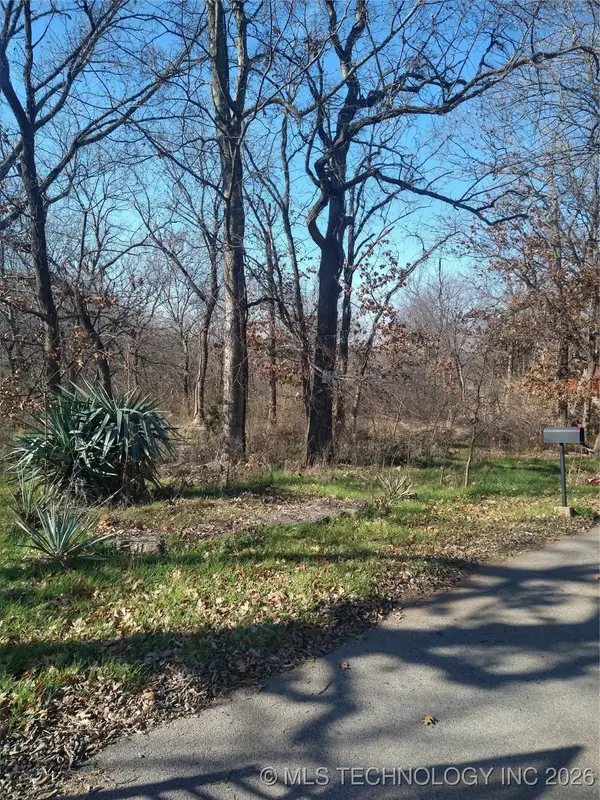 $70,000Active0.5 Acres
$70,000Active0.5 Acres13122 S Red Bud Drive S, Claremore, OK 74017
MLS# 2600246Listed by: OK PROPERTY SALES, INC. - New
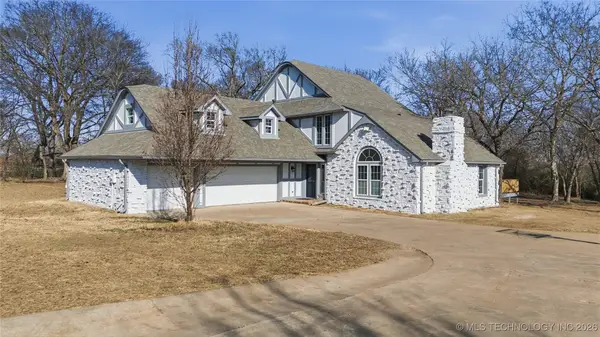 $586,500Active4 beds 4 baths3,547 sq. ft.
$586,500Active4 beds 4 baths3,547 sq. ft.2850 Park Street, Claremore, OK 74017
MLS# 2600312Listed by: PEMBROOK REALTY GROUP - Open Sun, 2 to 4pmNew
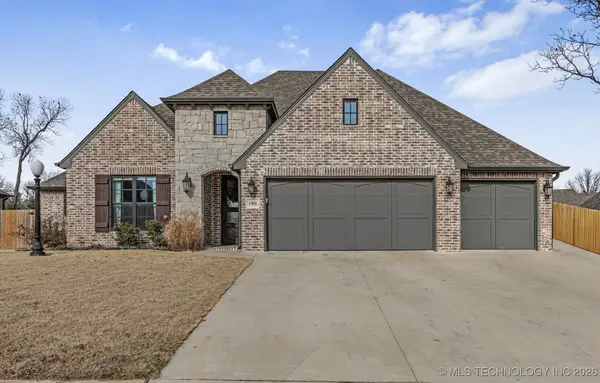 $485,000Active4 beds 3 baths2,784 sq. ft.
$485,000Active4 beds 3 baths2,784 sq. ft.1506 Wildwood Drive, Claremore, OK 74017
MLS# 2600118Listed by: KELLER WILLIAMS PREMIER 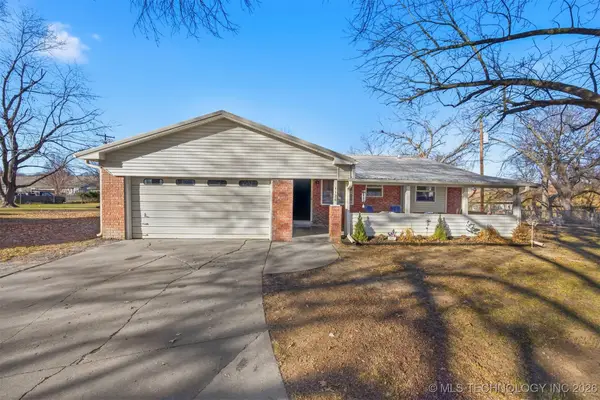 $182,000Pending3 beds 2 baths1,013 sq. ft.
$182,000Pending3 beds 2 baths1,013 sq. ft.1126 W 16th Place, Claremore, OK 74017
MLS# 2600244Listed by: SOLID ROCK, REALTORS- New
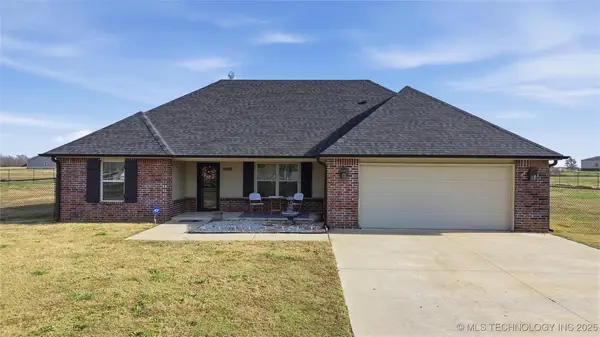 $274,900Active3 beds 2 baths1,487 sq. ft.
$274,900Active3 beds 2 baths1,487 sq. ft.19125 Deer Trail Road, Claremore, OK 74017
MLS# 2550999Listed by: KELLER WILLIAMS ADVANTAGE - New
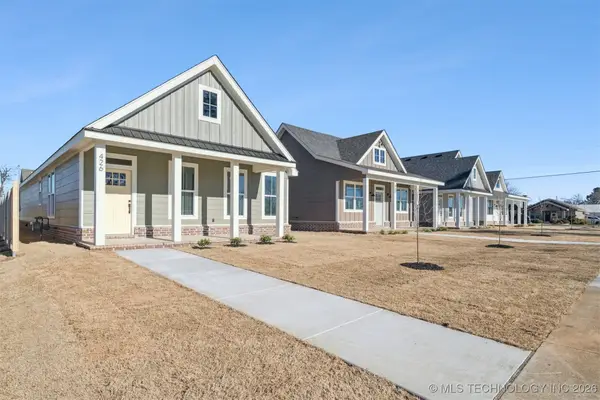 $268,000Active3 beds 2 baths1,414 sq. ft.
$268,000Active3 beds 2 baths1,414 sq. ft.426 E Will Rogers Boulevard, Claremore, OK 74017
MLS# 2600018Listed by: RENEW REALTY GROUP - New
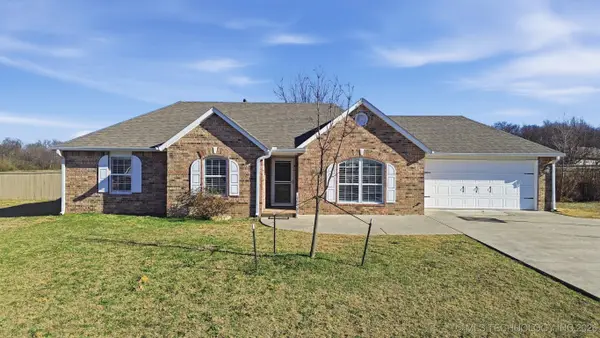 $264,000Active3 beds 2 baths1,398 sq. ft.
$264,000Active3 beds 2 baths1,398 sq. ft.18777 S Birch Hollow Way, Claremore, OK 74017
MLS# 2550961Listed by: REAL BROKERS LLC 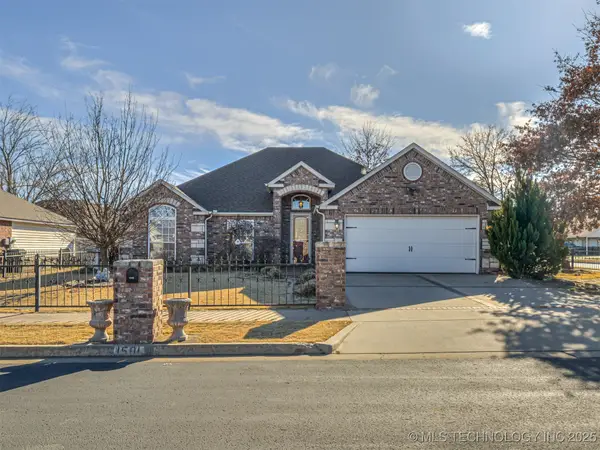 $255,500Pending3 beds 2 baths1,722 sq. ft.
$255,500Pending3 beds 2 baths1,722 sq. ft.1501 Pheasant Circle, Claremore, OK 74019
MLS# 2551379Listed by: KELLER WILLIAMS ADVANTAGE- New
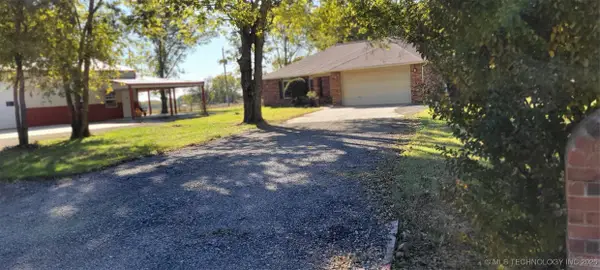 $352,900Active3 beds 2 baths1,379 sq. ft.
$352,900Active3 beds 2 baths1,379 sq. ft.18466 S Ash Road, Claremore, OK 74019
MLS# 2550449Listed by: MCGRAW, REALTORS - New
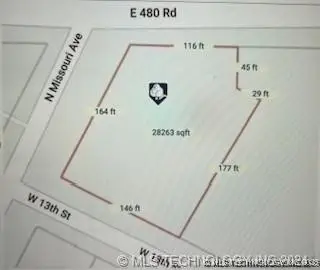 $75,000Active0.65 Acres
$75,000Active0.65 Acres401 W Blue Starr Drive, Claremore, OK 74017
MLS# 2551271Listed by: NAIL REALTY GROUP
