11381 N 209th East Avenue, Claremore, OK 74019
Local realty services provided by:ERA Steve Cook & Co, Realtors
11381 N 209th East Avenue,Claremore, OK 74019
$576,442
- 4 Beds
- 3 Baths
- 2,438 sq. ft.
- Single family
- Pending
Listed by: lindsay brown
Office: solid rock, realtors
MLS#:2526008
Source:OK_NORES
Price summary
- Price:$576,442
- Price per sq. ft.:$236.44
About this home
Stunning 4-bedroom, 2.5-bath home on 1.76 acres +/- in the highly desirable Stone Canyon School District. This property blends high-end finishes with thoughtful functionality, making it truly one of a kind. The chef’s kitchen is the heart of the home, featuring a striking amazonite island, smart double ovens, copper sink, gas cooktop, soft-close cabinetry, smart faucet, and a walk-in butler’s pantry. Glass tile backsplash and a mix of polished and leathered granite throughout add elegance and visual interest. An open-concept floor plan with durable wood-look tile flooring flows seamlessly throughout the home. The spacious living area includes a gas log fireplace ducted to heat the home efficiently and is wired for surround sound—perfect for entertaining or cozy nights in.
Retreat to the luxurious primary suite with recessed lighting, a spa-style bath featuring a soaking tub with marble surround, a rain shower head, and heater/vent combo for ultimate comfort. All bedrooms offer walk-in closets for generous storage. Additional interior highlights include a built-in safe room, dimmable lighting, smart thermostats, a marble guest shower, and a laundry room with a sink. Outside, the covered patio is prepped with gas and electric for an outdoor kitchen and includes reinforced space for a hot tub. Copper gutters with French drains, outdoor lighting in the eaves, and outlets for Christmas lights add beauty and convenience. The home is prepped for a generator and a future shop with electric, water and gas available. Energy-efficient features include spray foam insulation, 2 HVAC units, 400-amp service, a 75-gallon hot water heater, and a semi climate-controlled attic with stairway access. The oversized 2-car garage includes a 10' overhead door and dedicated storage space for a deep freeze. Be sure to view the full features list in the photos—this home is loaded with upgrades!
Contact an agent
Home facts
- Year built:2023
- Listing ID #:2526008
- Added:480 day(s) ago
- Updated:December 21, 2025 at 09:02 AM
Rooms and interior
- Bedrooms:4
- Total bathrooms:3
- Full bathrooms:2
- Living area:2,438 sq. ft.
Heating and cooling
- Cooling:2 Units, Central Air
- Heating:Central, Gas
Structure and exterior
- Year built:2023
- Building area:2,438 sq. ft.
- Lot area:1.76 Acres
Schools
- High school:Owasso
- Middle school:Owasso
- Elementary school:Stone Canyon
Finances and disclosures
- Price:$576,442
- Price per sq. ft.:$236.44
- Tax amount:$6,158 (2024)
New listings near 11381 N 209th East Avenue
- Open Sun, 1 to 3pmNew
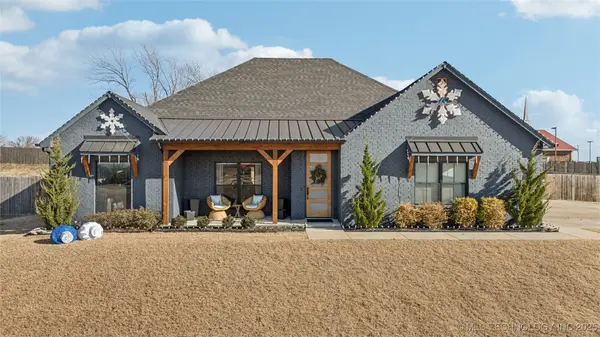 $395,000Active4 beds 2 baths2,090 sq. ft.
$395,000Active4 beds 2 baths2,090 sq. ft.2620 S Piguet Lane, Claremore, OK 74019
MLS# 2550618Listed by: KELLER WILLIAMS ADVANTAGE - New
 $269,900Active3 beds 2 baths2,183 sq. ft.
$269,900Active3 beds 2 baths2,183 sq. ft.2412 S Maywood Drive, Claremore, OK 74017
MLS# 2550613Listed by: OKLAHOMES REALTY, INC. - New
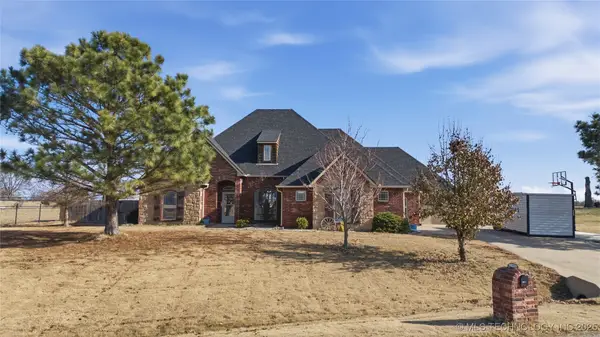 $415,000Active4 beds 3 baths2,367 sq. ft.
$415,000Active4 beds 3 baths2,367 sq. ft.22365 Riverwood Drive, Claremore, OK 74019
MLS# 2550432Listed by: PEMBROOK REALTY GROUP - New
 $297,900Active4 beds 3 baths2,762 sq. ft.
$297,900Active4 beds 3 baths2,762 sq. ft.1317 N Mcfarland Place, Claremore, OK 74017
MLS# 2550561Listed by: KELLER WILLIAMS ADVANTAGE - New
 $115,000Active0.19 Acres
$115,000Active0.19 Acres401 E Patti Page Boulevard, Claremore, OK 74017
MLS# 2550500Listed by: NAIL REALTY GROUP - New
 $182,000Active13 Acres
$182,000Active13 Acres10672 S 4200 Street S, Claremore, OK 74017
MLS# 2550341Listed by: OK PROPERTY SALES, INC. - New
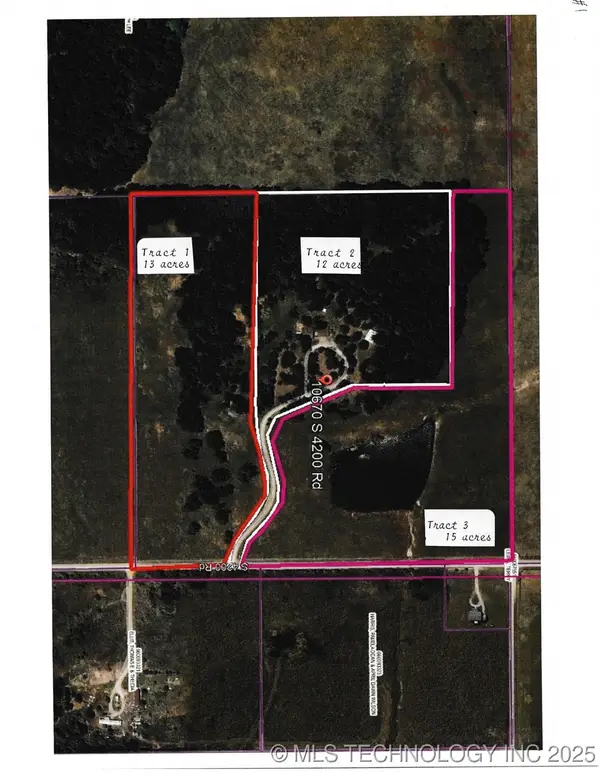 $210,000Active15 Acres
$210,000Active15 AcresAddress Withheld By Seller, Claremore, OK 74017
MLS# 2550376Listed by: OK PROPERTY SALES, INC. - New
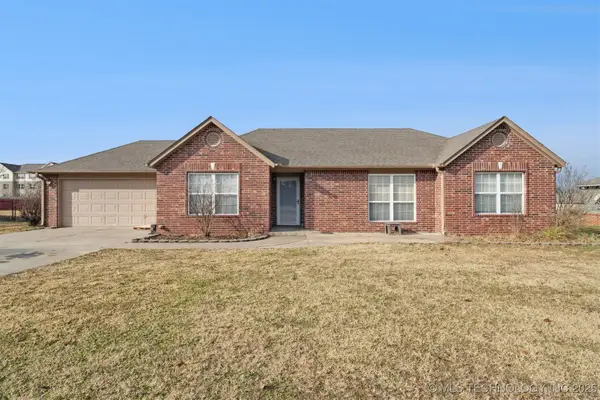 $280,000Active4 beds 2 baths1,651 sq. ft.
$280,000Active4 beds 2 baths1,651 sq. ft.18910 S Canyon Creek Road, Claremore, OK 74017
MLS# 2550534Listed by: RENEW REALTY GROUP - New
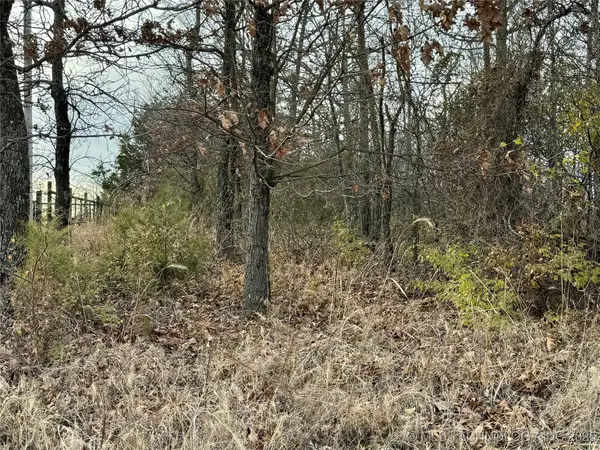 $87,000Active6.27 Acres
$87,000Active6.27 Acres16370 S Cedarcrest Drive, Claremore, OK 74017
MLS# 2550335Listed by: SOLID ROCK, REALTORS - New
 $298,725Active4 beds 3 baths2,002 sq. ft.
$298,725Active4 beds 3 baths2,002 sq. ft.2925 W Berwick Street, Claremore, OK 74017
MLS# 2550201Listed by: MCGRAW, REALTORS
