1411 N Choctaw Place, Claremore, OK 74017
Local realty services provided by:ERA Steve Cook & Co, Realtors
1411 N Choctaw Place,Claremore, OK 74017
$275,000
- 3 Beds
- 3 Baths
- 2,225 sq. ft.
- Single family
- Active
Listed by: dana shrum
Office: solid rock, realtors
MLS#:2539093
Source:OK_NORES
Price summary
- Price:$275,000
- Price per sq. ft.:$123.6
About this home
**Seller OFFERING $10,000 in home improvement allowance OR rate buy down with suitable offer AND **Priced Below Appraised Value**, this full brick home, three bedroom, two and a half bath, with a two car garage, is in sought after Stonegate Addition. This home has plenty of living space for entertaining with a large den, a formal living room and a large sunroom. The cozy den is right off the kitchen area and features a brick fireplace with beautiful built in bookshelves. The large bonus room/sunroom has multiple uses with windows on three sides, a side patio and has it's own heat and air unit. The large primary suite has a shower bath and lots of closet space. There are two additional nice size bedrooms with a hall tub/shower bathroom. The kitchen has an eat in area, as well as a formal dining room. Just of the kitchen, is a convenient half bath and utility room with pantry. This home has a spacious two car attached garage with automatic overhead door. The garage also has a separate storage closet and space for shelves or a work bench. The home sits on a nice size lot with a beautifully landscaped yard, mature trees, back patio and a storage shed. The 3/2.5/2 home is located in a quiet neighborhood; close to schools, the hospital and Claremore Lake. This home was well built and looking for it's new owner. Listing Agent related to the Seller.
Contact an agent
Home facts
- Year built:1971
- Listing ID #:2539093
- Added:114 day(s) ago
- Updated:January 10, 2026 at 04:33 PM
Rooms and interior
- Bedrooms:3
- Total bathrooms:3
- Full bathrooms:2
- Living area:2,225 sq. ft.
Heating and cooling
- Cooling:Central Air, Zoned
- Heating:Central, Gas
Structure and exterior
- Year built:1971
- Building area:2,225 sq. ft.
- Lot area:0.33 Acres
Schools
- High school:Claremore
- Elementary school:Roosa
Finances and disclosures
- Price:$275,000
- Price per sq. ft.:$123.6
- Tax amount:$1,748 (2024)
New listings near 1411 N Choctaw Place
- New
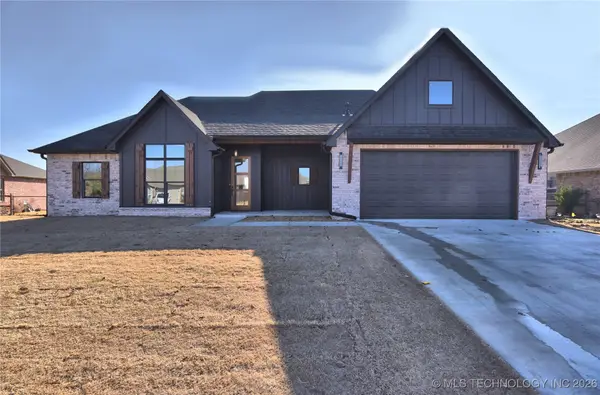 $399,900Active4 beds 3 baths2,175 sq. ft.
$399,900Active4 beds 3 baths2,175 sq. ft.25245 S Creekbank Trail, Claremore, OK 74019
MLS# 2601082Listed by: WAYPOINT REALTY - New
 $195,000Active2 beds 1 baths1,136 sq. ft.
$195,000Active2 beds 1 baths1,136 sq. ft.314 W 7th Street, Claremore, OK 74017
MLS# 2601070Listed by: RENEW REALTY GROUP - Open Sat, 2 to 4pmNew
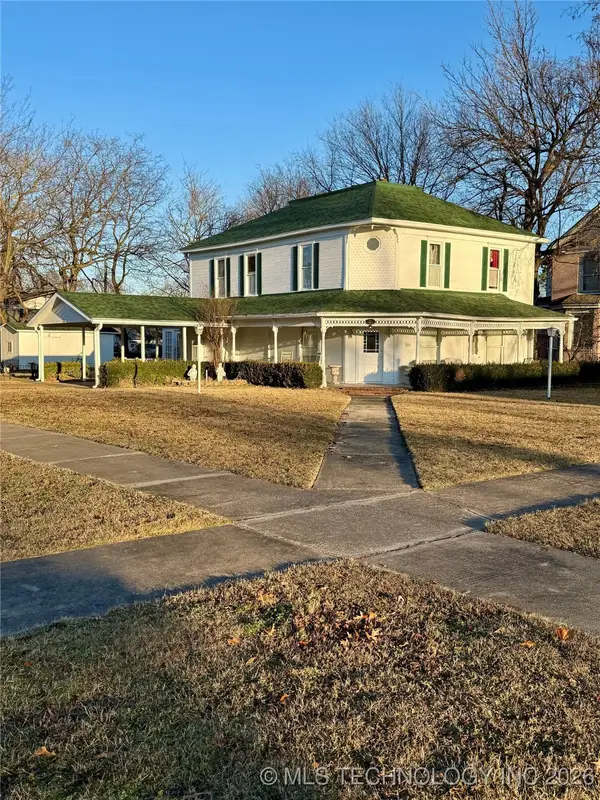 $299,900Active4 beds 3 baths2,659 sq. ft.
$299,900Active4 beds 3 baths2,659 sq. ft.403 N Choctaw Avenue, Claremore, OK 74017
MLS# 2601060Listed by: KELLER WILLIAMS PREMIER - New
 $75,000Active3 beds 1 baths1,176 sq. ft.
$75,000Active3 beds 1 baths1,176 sq. ft.17413 E 380 Road, Claremore, OK 74017
MLS# 2601045Listed by: COLDWELL BANKER SELECT - New
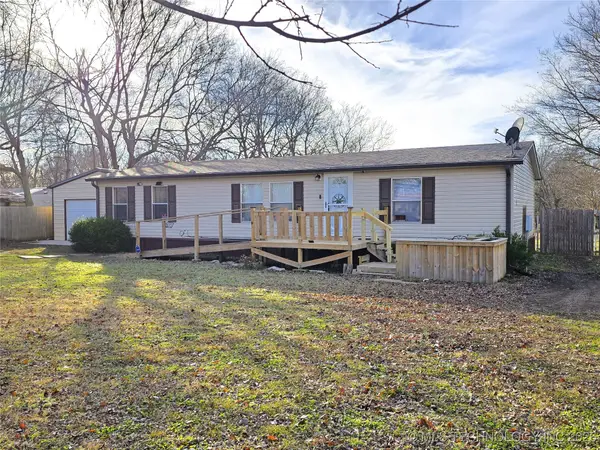 $160,000Active3 beds 2 baths1 sq. ft.
$160,000Active3 beds 2 baths1 sq. ft.7450 S 4175 Road, Claremore, OK 74017
MLS# 2600513Listed by: KELLER WILLIAMS PREMIER - New
 $174,500Active3 beds 1 baths1,091 sq. ft.
$174,500Active3 beds 1 baths1,091 sq. ft.1606 N Chambers Terrace, Claremore, OK 74017
MLS# 2600954Listed by: PLATINUM REALTY, LLC. - Open Sun, 12 to 2pmNew
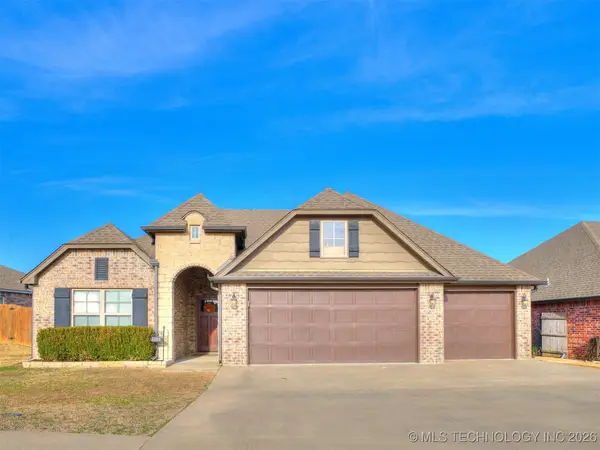 $292,500Active3 beds 2 baths1,716 sq. ft.
$292,500Active3 beds 2 baths1,716 sq. ft.1008 W Missouri Avenue, Claremore, OK 74019
MLS# 2600789Listed by: KELLER WILLIAMS PREMIER - New
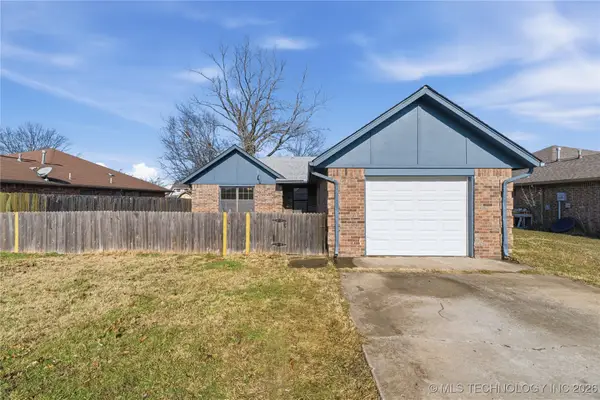 $169,900Active3 beds 2 baths1,333 sq. ft.
$169,900Active3 beds 2 baths1,333 sq. ft.618 W 19th Street S, Claremore, OK 74019
MLS# 2600051Listed by: PLATINUM REALTY, LLC. - Open Sat, 2 to 4pmNew
 $315,000Active3 beds 2 baths2,502 sq. ft.
$315,000Active3 beds 2 baths2,502 sq. ft.3313 Fairway Street, Claremore, OK 74019
MLS# 2600634Listed by: PEMBROOK REALTY GROUP - New
 $174,900Active3 beds 2 baths984 sq. ft.
$174,900Active3 beds 2 baths984 sq. ft.752 S Muskogee Avenue #A, Claremore, OK 74017
MLS# 2600510Listed by: OKLAHOMES REALTY, INC.
