14319 S Brendan Boulevard, Claremore, OK 74017
Local realty services provided by:ERA Steve Cook & Co, Realtors
14319 S Brendan Boulevard,Claremore, OK 74017
$400,000
- 4 Beds
- 4 Baths
- 2,726 sq. ft.
- Single family
- Pending
Listed by: kimber whorton
Office: solid rock, realtors
MLS#:2547933
Source:OK_NORES
Price summary
- Price:$400,000
- Price per sq. ft.:$146.74
About this home
This incredible home rests on a sprawling 2.6 acres +/- nestled at the end of a long driveway offering wonderful privacy! Cozy up this winter and listen to the crackle of the wood burning fire place in the spacious living room while enjoying plenty of natural light. The kitchen is large and offers amazing counter top space and storage with two pantries, two additional storage closets and room for a double refrigerator. This expansive home offers a primary suite that is second to none. Retreat to an abundance of natural light, dual walk-in closets, and plenty of space to relax. The en-suite bath is bright and fresh with a rain shower head for ultimate relaxation. The additional bedrooms are all downstairs and generous in size. The mudroom/laundry room area is also large in size offering wonderful utility and convenience. Enjoy the upstairs area as a theater room, game room, second living area or whatever meets your needs! Put your homesteading skills to work gardening in the raised flower beds and possibly use part of your land for livestock! The home comes with solar panels that make it even more efficient. This stunning oasis rests minutes from Hwy 66 for easy access! This home feels fresh and turn key with many updates throughout!
Contact an agent
Home facts
- Year built:2010
- Listing ID #:2547933
- Added:46 day(s) ago
- Updated:January 06, 2026 at 05:52 PM
Rooms and interior
- Bedrooms:4
- Total bathrooms:4
- Full bathrooms:3
- Living area:2,726 sq. ft.
Heating and cooling
- Cooling:2 Units, Central Air
- Heating:Central, Electric
Structure and exterior
- Year built:2010
- Building area:2,726 sq. ft.
- Lot area:2.6 Acres
Schools
- High school:Foyil
- Elementary school:Foyil
Finances and disclosures
- Price:$400,000
- Price per sq. ft.:$146.74
- Tax amount:$441 (2024)
New listings near 14319 S Brendan Boulevard
- New
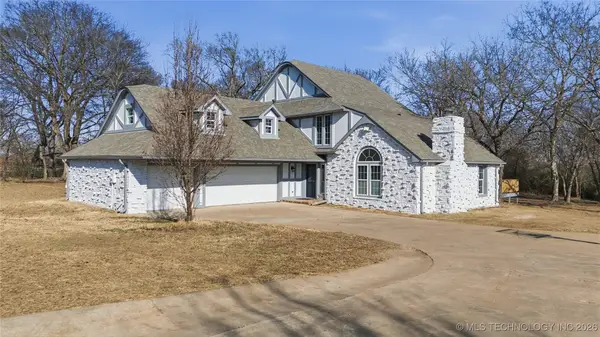 $586,500Active4 beds 4 baths3,547 sq. ft.
$586,500Active4 beds 4 baths3,547 sq. ft.2850 Park Street, Claremore, OK 74017
MLS# 2600312Listed by: PEMBROOK REALTY GROUP - Open Sun, 2 to 4pmNew
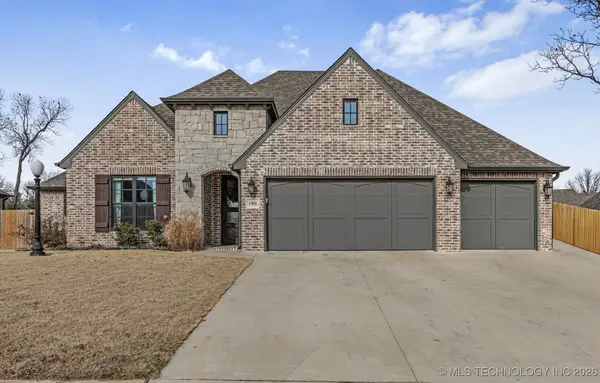 $485,000Active4 beds 3 baths2,784 sq. ft.
$485,000Active4 beds 3 baths2,784 sq. ft.1506 Wildwood Drive, Claremore, OK 74017
MLS# 2600118Listed by: KELLER WILLIAMS PREMIER - New
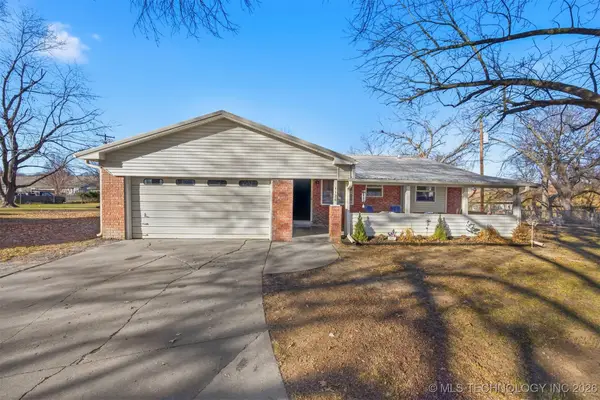 $182,000Active3 beds 2 baths1,013 sq. ft.
$182,000Active3 beds 2 baths1,013 sq. ft.1126 W 16th Place, Claremore, OK 74017
MLS# 2600244Listed by: SOLID ROCK, REALTORS - New
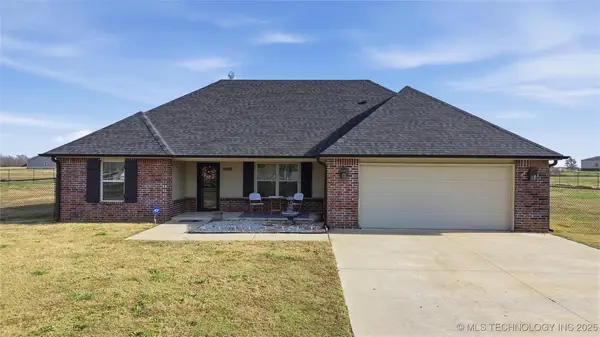 $274,900Active3 beds 2 baths1,487 sq. ft.
$274,900Active3 beds 2 baths1,487 sq. ft.19125 Deer Trail Road, Claremore, OK 74017
MLS# 2550999Listed by: KELLER WILLIAMS ADVANTAGE - New
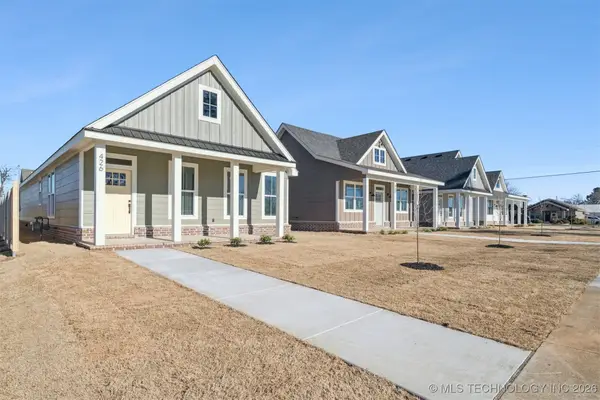 $268,000Active3 beds 2 baths1,414 sq. ft.
$268,000Active3 beds 2 baths1,414 sq. ft.426 E Will Rogers Boulevard, Claremore, OK 74017
MLS# 2600018Listed by: RENEW REALTY GROUP - New
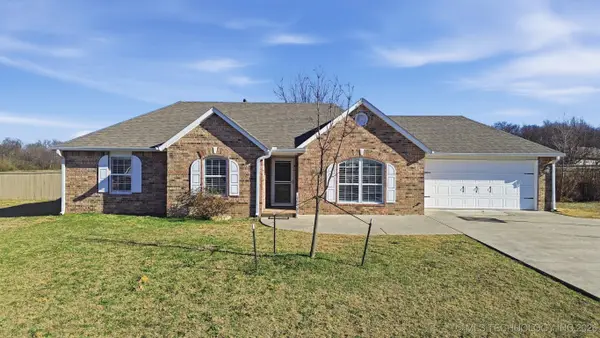 $264,000Active3 beds 2 baths1,398 sq. ft.
$264,000Active3 beds 2 baths1,398 sq. ft.18777 S Birch Hollow Way, Claremore, OK 74017
MLS# 2550961Listed by: REAL BROKERS LLC 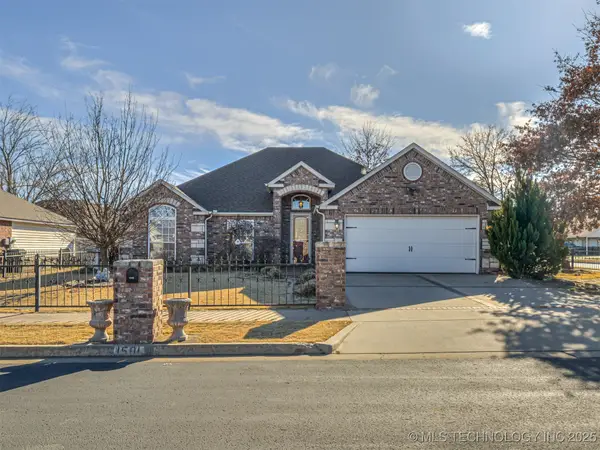 $255,500Pending3 beds 2 baths1,722 sq. ft.
$255,500Pending3 beds 2 baths1,722 sq. ft.1501 Pheasant Circle, Claremore, OK 74019
MLS# 2551379Listed by: KELLER WILLIAMS ADVANTAGE- New
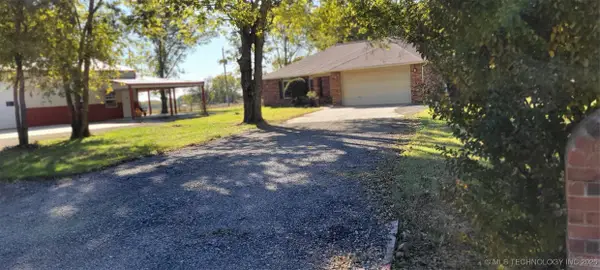 $352,900Active3 beds 2 baths1,379 sq. ft.
$352,900Active3 beds 2 baths1,379 sq. ft.18466 S Ash Road, Claremore, OK 74019
MLS# 2550449Listed by: MCGRAW, REALTORS - New
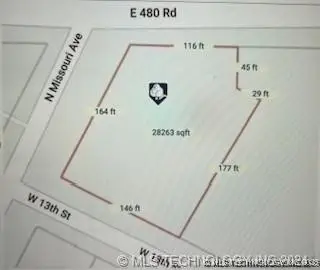 $75,000Active0.65 Acres
$75,000Active0.65 Acres401 W Blue Starr Drive, Claremore, OK 74017
MLS# 2551271Listed by: NAIL REALTY GROUP - New
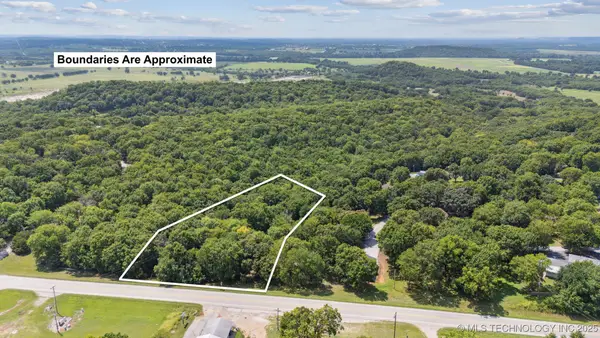 $27,500Active0.72 Acres
$27,500Active0.72 Acres9885 E Mesa Drive, Claremore, OK 74017
MLS# 2551337Listed by: SOLID ROCK, REALTORS
