14350 E 510 Road, Claremore, OK 74019
Local realty services provided by:ERA CS Raper & Son
14350 E 510 Road,Claremore, OK 74019
$900,000
- 5 Beds
- 4 Baths
- 5,918 sq. ft.
- Single family
- Pending
Listed by: dustin moseley
Office: keller williams preferred
MLS#:2532724
Source:OK_NORES
Price summary
- Price:$900,000
- Price per sq. ft.:$152.08
About this home
BACK ON THE MARKET — NO FAULT OF THE SELLER! Here’s your second chance to own one of Claremore’s most remarkable estates — a custom-built luxury retreat on three private acres that perfectly blends elegance, privacy, and modern design. Step inside and you’ll be captivated by the grand staircase, soaring ceilings, and Restoration Hardware finishes that set the tone for sophistication. The chef’s kitchen is an entertainer’s dream, featuring dual oversized granite islands, built-in stainless appliances, and a massive walk-in pantry. Upstairs, you’ll find a spacious bonus living area, private golf simulator, and a state-of-the-art home theater valued over $100,000 — complete with Dolby Atmos Surround Sound, 3D capabilities, and a private snack bar that rivals any cinema. The dedicated home office includes a hidden safe room behind a custom bookcase with reinforced concrete walls and a Fort Knox vault door for ultimate peace of mind. The luxurious primary suite offers a cozy fireplace and intimate library retreat, while the outdoor spaces invite you to unwind beside the koi pond with its cascading waterfall, soak in the hot tub under the stars, or tinker in your detached shop. This property is a rare find offering luxury, lifestyle, and livability all in one — just minutes from Claremore, Owasso, and Tulsa amenities, yet worlds away from city noise. Schedule your private showing today before this dream home is gone again!
Contact an agent
Home facts
- Year built:2014
- Listing ID #:2532724
- Added:462 day(s) ago
- Updated:February 13, 2026 at 11:09 AM
Rooms and interior
- Bedrooms:5
- Total bathrooms:4
- Full bathrooms:3
- Living area:5,918 sq. ft.
Heating and cooling
- Cooling:3+ Units, Central Air, Zoned
- Heating:Central, Electric, Gas, Heat Pump, Zoned
Structure and exterior
- Year built:2014
- Building area:5,918 sq. ft.
- Lot area:3.06 Acres
Schools
- High school:Claremore
- Middle school:Justus Tiawah
- Elementary school:Justus Tiawah
Finances and disclosures
- Price:$900,000
- Price per sq. ft.:$152.08
- Tax amount:$5,754 (2024)
New listings near 14350 E 510 Road
- New
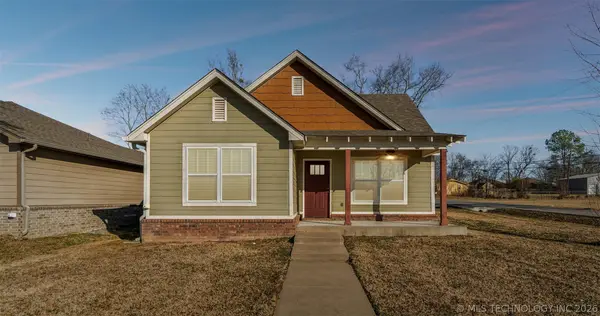 $249,900Active3 beds 2 baths1,491 sq. ft.
$249,900Active3 beds 2 baths1,491 sq. ft.734 S Chickasaw Avenue, Claremore, OK 74017
MLS# 2604317Listed by: NAIL REALTY GROUP - New
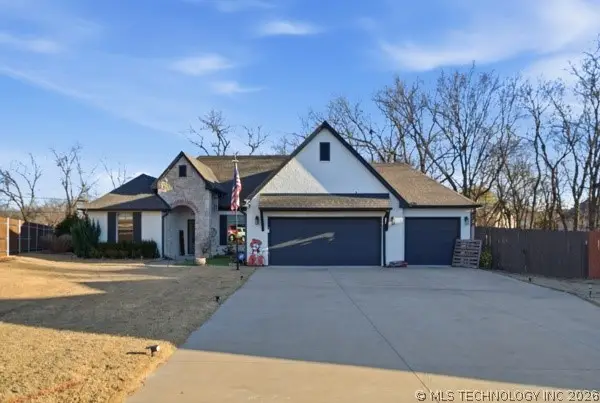 $405,000Active3 beds 2 baths1,928 sq. ft.
$405,000Active3 beds 2 baths1,928 sq. ft.506 Castle Pines Circle, Claremore, OK 74019
MLS# 2604781Listed by: SOLID ROCK, REALTORS - Open Sun, 2 to 4pmNew
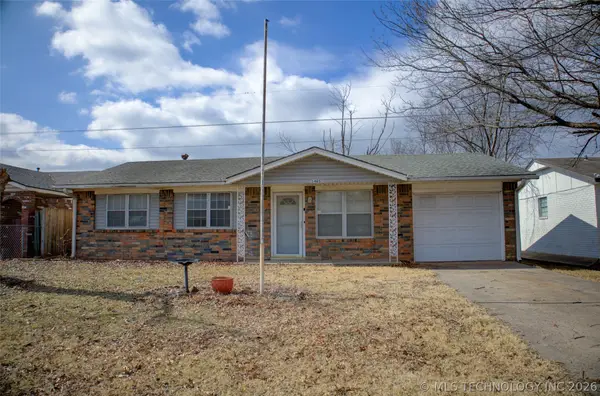 $180,000Active3 beds 1 baths918 sq. ft.
$180,000Active3 beds 1 baths918 sq. ft.1405 N Lang Street, Claremore, OK 74017
MLS# 2604786Listed by: EXP REALTY, LLC - New
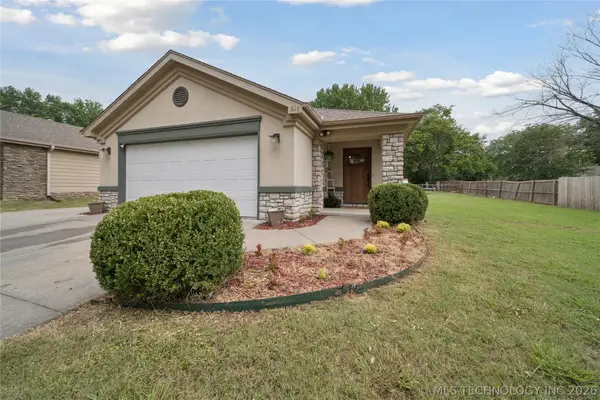 $245,000Active3 beds 2 baths1,345 sq. ft.
$245,000Active3 beds 2 baths1,345 sq. ft.814 E Comet Street, Claremore, OK 74017
MLS# 2604679Listed by: COCHRAN & CO REALTORS - New
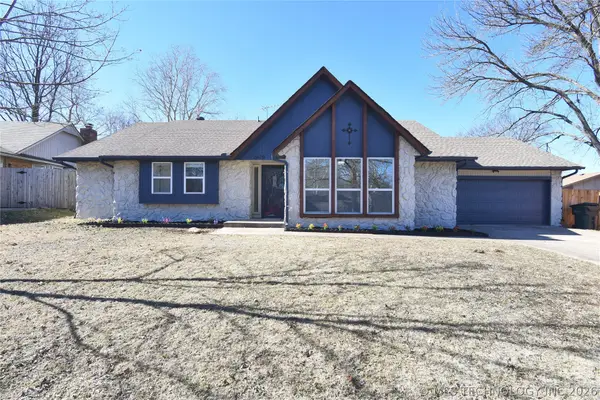 $294,900Active3 beds 2 baths1,750 sq. ft.
$294,900Active3 beds 2 baths1,750 sq. ft.2419 Driftwood Drive, Claremore, OK 74017
MLS# 2604544Listed by: WAYPOINT REALTY - New
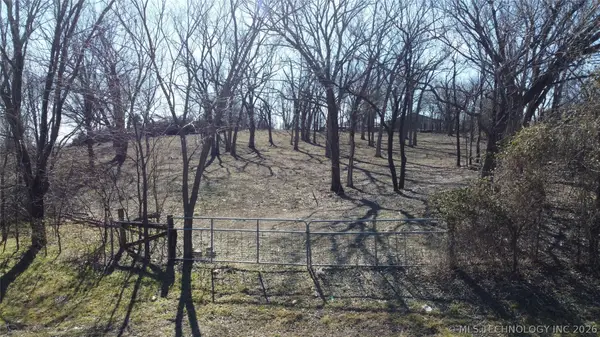 $79,900Active2.62 Acres
$79,900Active2.62 Acres15501 E Spencer Creek Road, Claremore, OK 74017
MLS# 2603463Listed by: SOLID ROCK, REALTORS - Open Sun, 2 to 4pmNew
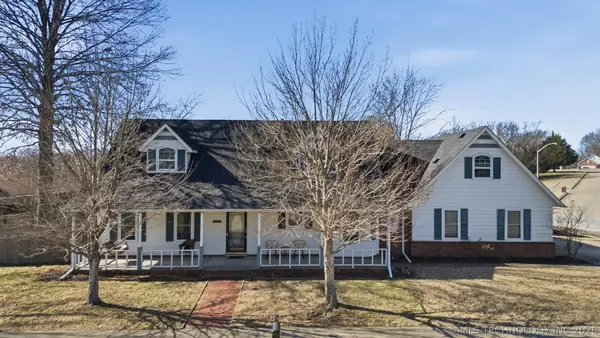 $299,500Active3 beds 3 baths2,061 sq. ft.
$299,500Active3 beds 3 baths2,061 sq. ft.2601 Westwood Drive, Claremore, OK 74017
MLS# 2604486Listed by: KELLER WILLIAMS PREMIER - New
 $309,000Active4 beds 3 baths1,836 sq. ft.
$309,000Active4 beds 3 baths1,836 sq. ft.18047 S Quail Meadow Drive, Claremore, OK 74017
MLS# 2604491Listed by: KELLER WILLIAMS PREMIER - New
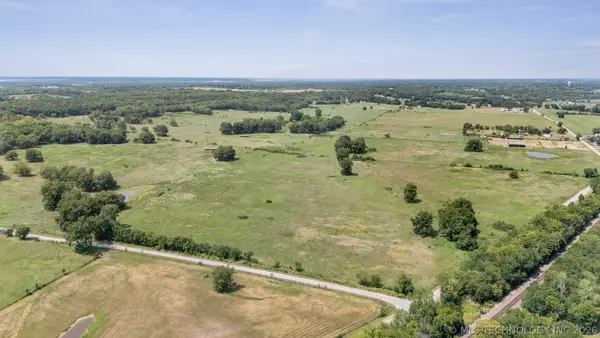 $515,000Active68.45 Acres
$515,000Active68.45 AcresE 420 Road, Claremore, OK 74017
MLS# 2604502Listed by: SOLID ROCK, REALTORS - New
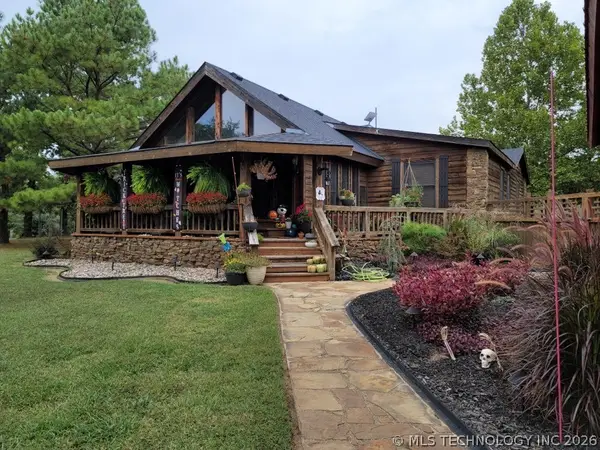 $470,000Active3 beds 2 baths2,634 sq. ft.
$470,000Active3 beds 2 baths2,634 sq. ft.18007 Marian Avenue, Claremore, OK 74017
MLS# 2604405Listed by: CHINOWTH & COHEN

