16400 Hubbard Road, Claremore, OK 74017
Local realty services provided by:ERA Steve Cook & Co, Realtors
16400 Hubbard Road,Claremore, OK 74017
$569,000
- 5 Beds
- 3 Baths
- 4,787 sq. ft.
- Single family
- Active
Listed by: kathryn l sawyer
Office: keller williams advantage
MLS#:2538633
Source:OK_NORES
Price summary
- Price:$569,000
- Price per sq. ft.:$118.86
About this home
Welcome to your dream home with peaceful country living! Custom cabinets fill the kitchen with abundant storage, granite counters offer plenty of food prep space and eating areas at the bar. New dishwasher, sink, disposal, faucet & range hood (all in 2023). Entertaining is a breeze with dining space and large living room right off the kitchen, all leading to the deck overlooking the gorgeous property. Large primary suite offers enormous walk-in closet, separate shower and tub with a view! The walkout basement provides three bedrooms, full bathroom that doubles as an in home safe room, kitchenette, massive living room and large storage room perfect for lawn equipment, workshop, holiday storage, exercise space, etc. Oversized two car garage has additional storage and shop space and sink. New paint throughout the majority of the home (2023-25). Chicken coop built in 2024. Deck railing upgraded in 2023. Reliable power with VVEC Electric! Seller is open to providing a $10,000 buyer credit with acceptable offer.
Contact an agent
Home facts
- Year built:2006
- Listing ID #:2538633
- Added:103 day(s) ago
- Updated:December 21, 2025 at 04:38 PM
Rooms and interior
- Bedrooms:5
- Total bathrooms:3
- Full bathrooms:3
- Living area:4,787 sq. ft.
Heating and cooling
- Cooling:Central Air
- Heating:Central, Electric
Structure and exterior
- Year built:2006
- Building area:4,787 sq. ft.
- Lot area:3.14 Acres
Schools
- High school:Sequoyah
- Middle school:Sequoyah
- Elementary school:Sequoyah
Finances and disclosures
- Price:$569,000
- Price per sq. ft.:$118.86
- Tax amount:$5,446 (2024)
New listings near 16400 Hubbard Road
- Open Sun, 1 to 3pmNew
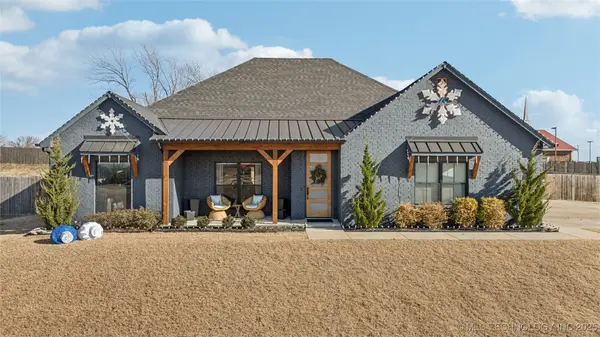 $395,000Active4 beds 2 baths2,090 sq. ft.
$395,000Active4 beds 2 baths2,090 sq. ft.2620 S Piguet Lane, Claremore, OK 74019
MLS# 2550618Listed by: KELLER WILLIAMS ADVANTAGE - New
 $269,900Active3 beds 2 baths2,183 sq. ft.
$269,900Active3 beds 2 baths2,183 sq. ft.2412 S Maywood Drive, Claremore, OK 74017
MLS# 2550613Listed by: OKLAHOMES REALTY, INC. - New
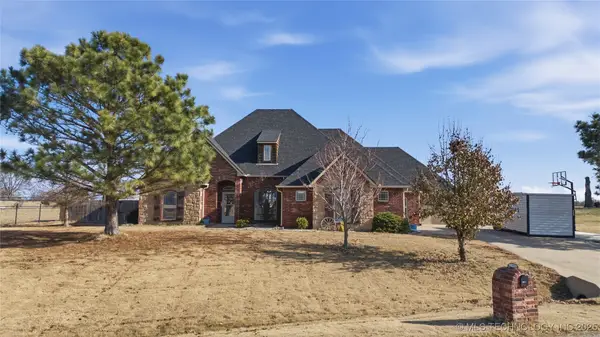 $415,000Active4 beds 3 baths2,367 sq. ft.
$415,000Active4 beds 3 baths2,367 sq. ft.22365 Riverwood Drive, Claremore, OK 74019
MLS# 2550432Listed by: PEMBROOK REALTY GROUP - New
 $297,900Active4 beds 3 baths2,762 sq. ft.
$297,900Active4 beds 3 baths2,762 sq. ft.1317 N Mcfarland Place, Claremore, OK 74017
MLS# 2550561Listed by: KELLER WILLIAMS ADVANTAGE - New
 $115,000Active0.19 Acres
$115,000Active0.19 Acres401 E Patti Page Boulevard, Claremore, OK 74017
MLS# 2550500Listed by: NAIL REALTY GROUP - New
 $182,000Active13 Acres
$182,000Active13 Acres10672 S 4200 Street S, Claremore, OK 74017
MLS# 2550341Listed by: OK PROPERTY SALES, INC. - New
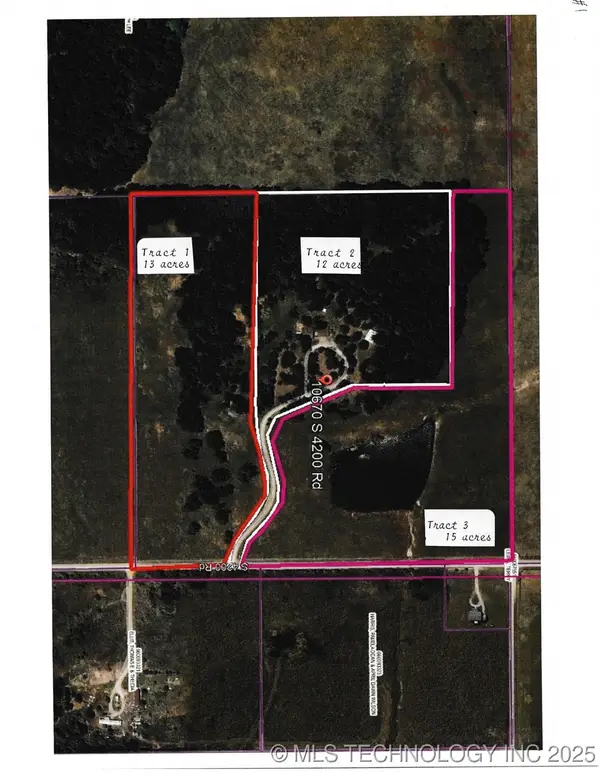 $210,000Active15 Acres
$210,000Active15 AcresAddress Withheld By Seller, Claremore, OK 74017
MLS# 2550376Listed by: OK PROPERTY SALES, INC. - New
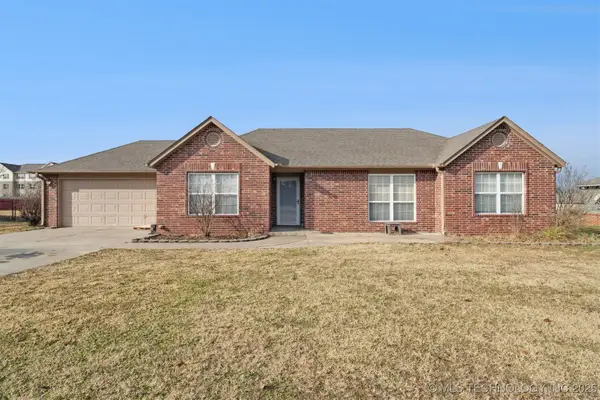 $280,000Active4 beds 2 baths1,651 sq. ft.
$280,000Active4 beds 2 baths1,651 sq. ft.18910 S Canyon Creek Road, Claremore, OK 74017
MLS# 2550534Listed by: RENEW REALTY GROUP - New
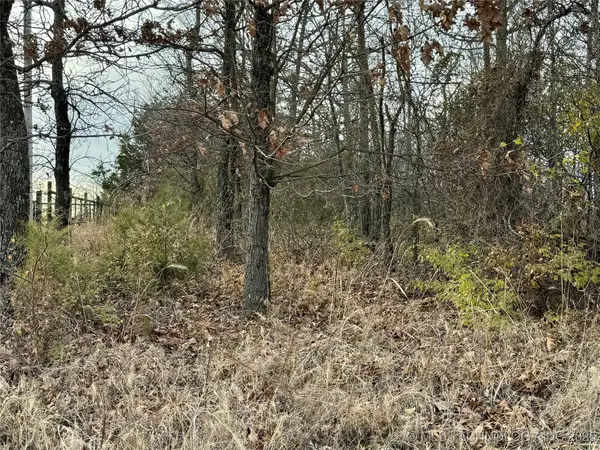 $87,000Active6.27 Acres
$87,000Active6.27 Acres16370 S Cedarcrest Drive, Claremore, OK 74017
MLS# 2550335Listed by: SOLID ROCK, REALTORS - New
 $298,725Active4 beds 3 baths2,002 sq. ft.
$298,725Active4 beds 3 baths2,002 sq. ft.2925 W Berwick Street, Claremore, OK 74017
MLS# 2550201Listed by: MCGRAW, REALTORS
