19481 Pecan Ridge Circle, Claremore, OK 74017
Local realty services provided by:ERA CS Raper & Son
19481 Pecan Ridge Circle,Claremore, OK 74017
$499,000
- 4 Beds
- 3 Baths
- 3,081 sq. ft.
- Single family
- Active
Listed by: samantha wilson
Office: solid rock, realtors
MLS#:2530404
Source:OK_NORES
Price summary
- Price:$499,000
- Price per sq. ft.:$161.96
About this home
Stunning custom home just minutes from town! This home features 3 bedrooms downstairs, an office, beautiful kitchen with an oversized island & pantry, an open concept living area with a fireplace, the upstairs has brand new carpet, a large bonus room, bedroom and bathroom. There is a safe room in the spacious 3 car garage. Relax outside on the covered patio and enjoy the large yard that is surrounded by a privacy fence. Don't miss this one!
Contact an agent
Home facts
- Year built:2014
- Listing ID #:2530404
- Added:212 day(s) ago
- Updated:February 13, 2026 at 04:01 PM
Rooms and interior
- Bedrooms:4
- Total bathrooms:3
- Full bathrooms:3
- Living area:3,081 sq. ft.
Heating and cooling
- Cooling:2 Units, Central Air
- Heating:Central, Gas
Structure and exterior
- Year built:2014
- Building area:3,081 sq. ft.
- Lot area:0.7 Acres
Schools
- High school:Claremore
- Elementary school:Westside
Finances and disclosures
- Price:$499,000
- Price per sq. ft.:$161.96
- Tax amount:$5,687 (2024)
New listings near 19481 Pecan Ridge Circle
- New
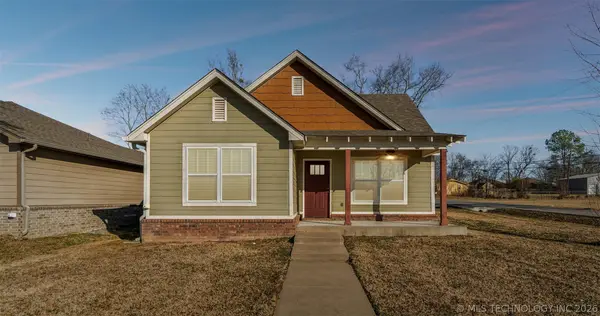 $249,900Active3 beds 2 baths1,491 sq. ft.
$249,900Active3 beds 2 baths1,491 sq. ft.734 S Chickasaw Avenue, Claremore, OK 74017
MLS# 2604317Listed by: NAIL REALTY GROUP - New
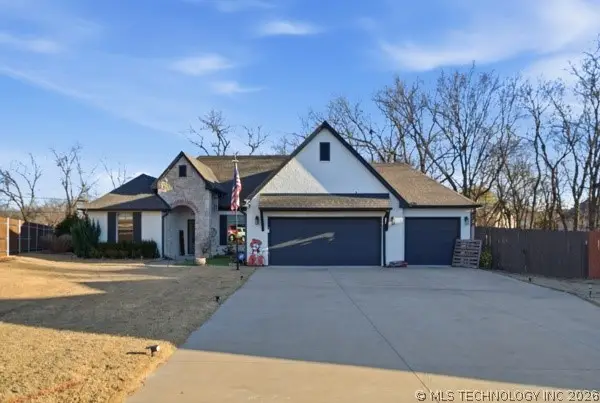 $405,000Active3 beds 2 baths1,928 sq. ft.
$405,000Active3 beds 2 baths1,928 sq. ft.506 Castle Pines Circle, Claremore, OK 74019
MLS# 2604781Listed by: SOLID ROCK, REALTORS - Open Sun, 2 to 4pmNew
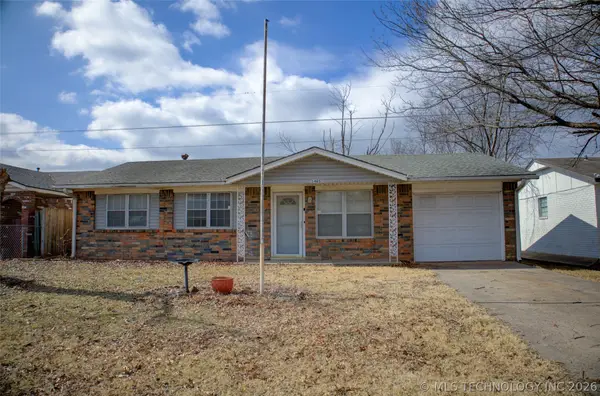 $180,000Active3 beds 1 baths918 sq. ft.
$180,000Active3 beds 1 baths918 sq. ft.1405 N Lang Street, Claremore, OK 74017
MLS# 2604786Listed by: EXP REALTY, LLC - New
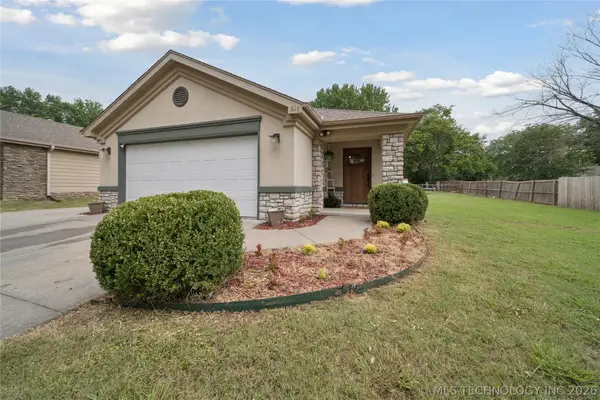 $245,000Active3 beds 2 baths1,345 sq. ft.
$245,000Active3 beds 2 baths1,345 sq. ft.814 E Comet Street, Claremore, OK 74017
MLS# 2604679Listed by: COCHRAN & CO REALTORS - New
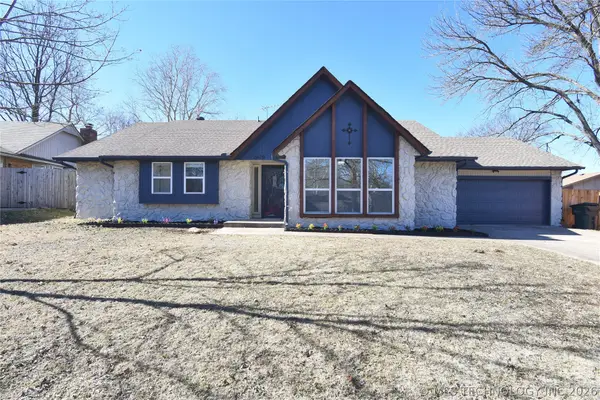 $294,900Active3 beds 2 baths1,750 sq. ft.
$294,900Active3 beds 2 baths1,750 sq. ft.2419 Driftwood Drive, Claremore, OK 74017
MLS# 2604544Listed by: WAYPOINT REALTY - New
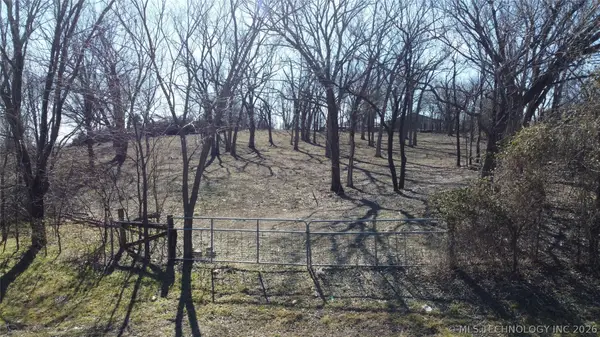 $79,900Active2.62 Acres
$79,900Active2.62 Acres15501 E Spencer Creek Road, Claremore, OK 74017
MLS# 2603463Listed by: SOLID ROCK, REALTORS - Open Sun, 2 to 4pmNew
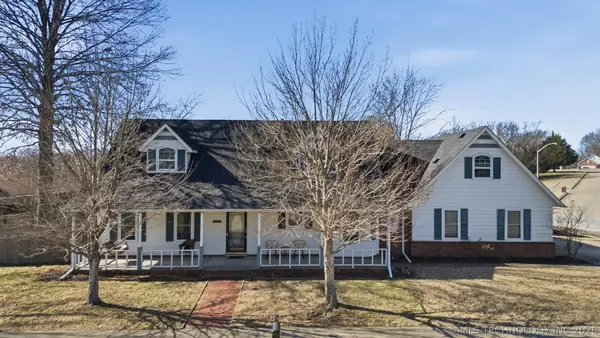 $299,500Active3 beds 3 baths2,061 sq. ft.
$299,500Active3 beds 3 baths2,061 sq. ft.2601 Westwood Drive, Claremore, OK 74017
MLS# 2604486Listed by: KELLER WILLIAMS PREMIER - New
 $309,000Active4 beds 3 baths1,836 sq. ft.
$309,000Active4 beds 3 baths1,836 sq. ft.18047 S Quail Meadow Drive, Claremore, OK 74017
MLS# 2604491Listed by: KELLER WILLIAMS PREMIER - New
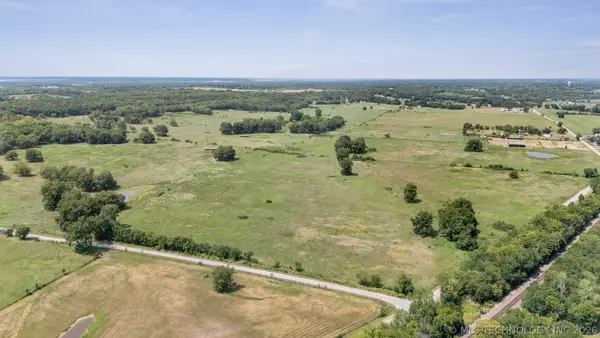 $515,000Active68.45 Acres
$515,000Active68.45 AcresE 420 Road, Claremore, OK 74017
MLS# 2604502Listed by: SOLID ROCK, REALTORS - New
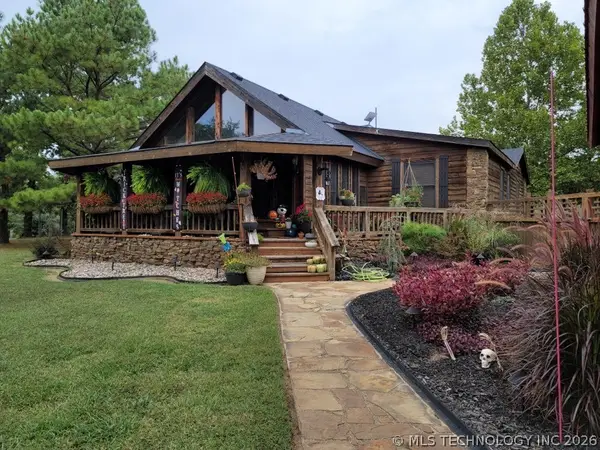 $470,000Active3 beds 2 baths2,634 sq. ft.
$470,000Active3 beds 2 baths2,634 sq. ft.18007 Marian Avenue, Claremore, OK 74017
MLS# 2604405Listed by: CHINOWTH & COHEN

