19771 S Wind Ridge Drive, Claremore, OK 74017
Local realty services provided by:ERA Courtyard Real Estate
19771 S Wind Ridge Drive,Claremore, OK 74017
$420,000
- 4 Beds
- 2 Baths
- 2,160 sq. ft.
- Single family
- Pending
Listed by:brandice aitken
Office:fox and associates
MLS#:2539107
Source:OK_NORES
Price summary
- Price:$420,000
- Price per sq. ft.:$194.44
About this home
Like-new home built in 2021 in the desirable WindRidge Addition. This 4-bedroom, 2-bath, 3-car garage property sits on a ¾ acre lot and offers an open floor plan designed for modern living. The kitchen boasts 10’ ceilings, tall painted custom cabinets, large granite island, walk-in pantry, stainless steel appliances, gas cooktop, built-in microwave and oven, and a pot filler. The kitchen opens into a spacious living room highlighted by a 17’ vaulted ceiling, wood-look tile flooring, and a stone fireplace with wood mantel.
The primary suite features a spa-like bath with a tiled shower and frameless glass door, a soaker tub with tile surround, and a generous seasonal closet. Additional highlights include an oversized pantry with abundant shelving, energy-efficient construction, and custom touches such as a stone entry, wood shutters, and an extended driveway.
Outdoors, enjoy a fenced backyard (not to property line) with ample room for recreation or expansion. Move-in ready and beautifully finished, this home blends style, comfort, and efficiency
Contact an agent
Home facts
- Year built:2021
- Listing ID #:2539107
- Added:48 day(s) ago
- Updated:October 30, 2025 at 07:38 AM
Rooms and interior
- Bedrooms:4
- Total bathrooms:2
- Full bathrooms:2
- Living area:2,160 sq. ft.
Heating and cooling
- Cooling:Central Air
- Heating:Central
Structure and exterior
- Year built:2021
- Building area:2,160 sq. ft.
- Lot area:1 Acres
Schools
- High school:Claremore
- Elementary school:Justus Tiawah
Finances and disclosures
- Price:$420,000
- Price per sq. ft.:$194.44
New listings near 19771 S Wind Ridge Drive
- New
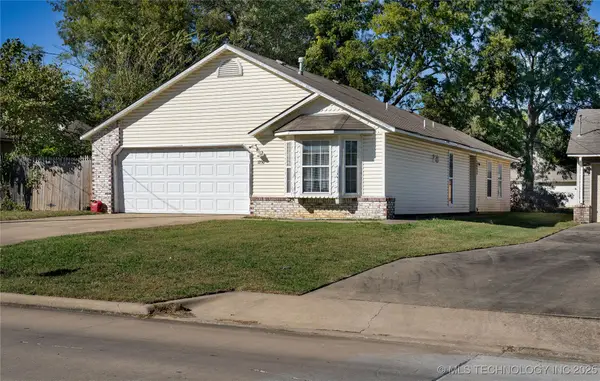 $135,000Active3 beds 2 baths1,136 sq. ft.
$135,000Active3 beds 2 baths1,136 sq. ft.1230 W Dupont Street, Claremore, OK 74017
MLS# 2545055Listed by: EXP REALTY, LLC (BO) - New
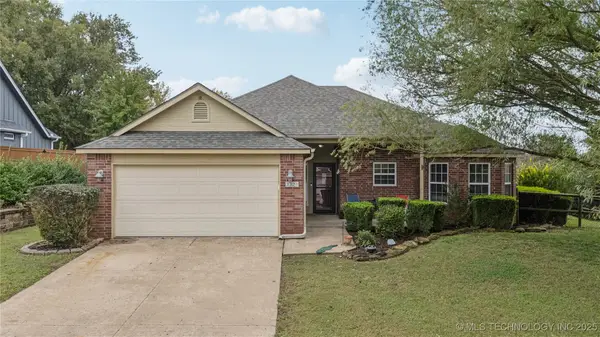 $280,000Active3 beds 2 baths1,769 sq. ft.
$280,000Active3 beds 2 baths1,769 sq. ft.3321 Fairway Street, Claremore, OK 74019
MLS# 2545030Listed by: PEMBROOK REALTY GROUP - New
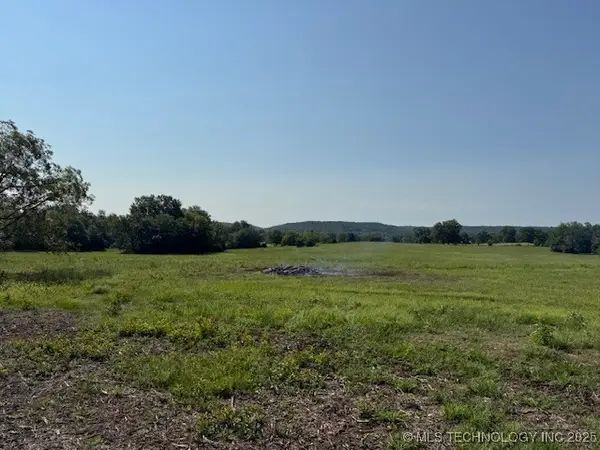 $175,000Active5.84 Acres
$175,000Active5.84 AcresE 500 Road, Claremore, OK 74019
MLS# 2545008Listed by: SKYLINE REALTY, LLC - Open Sun, 1 to 3pmNew
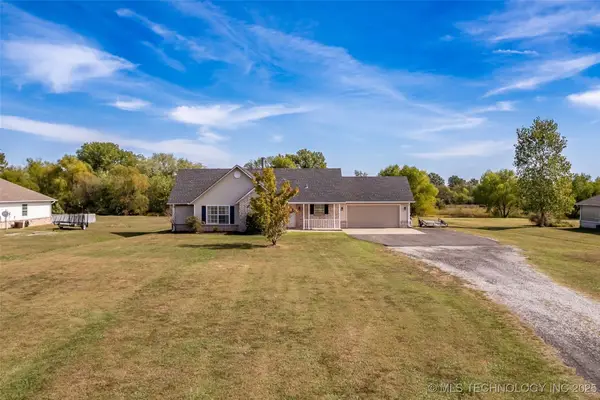 $290,000Active3 beds 2 baths1,483 sq. ft.
$290,000Active3 beds 2 baths1,483 sq. ft.25115 S Hackamore Road E, Claremore, OK 74019
MLS# 2544729Listed by: MORE AGENCY - New
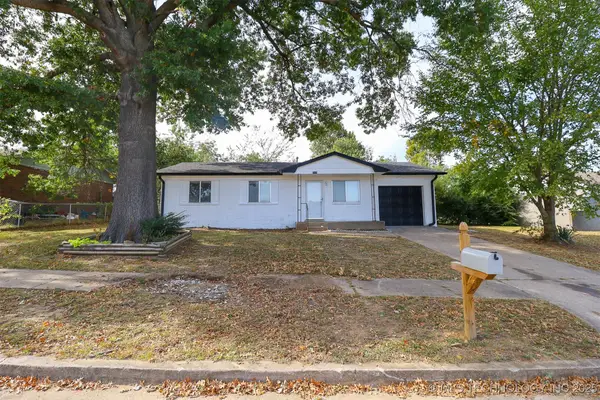 $164,900Active3 beds 1 baths840 sq. ft.
$164,900Active3 beds 1 baths840 sq. ft.1119 N Kansas Avenue, Claremore, OK 74017
MLS# 2544831Listed by: TRINITY PROPERTIES - Open Sun, 1 to 3pmNew
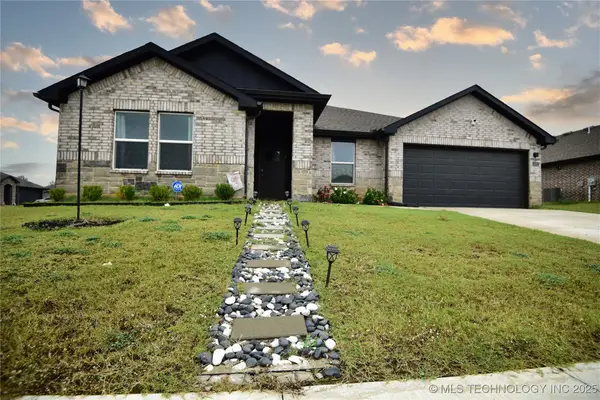 $305,000Active4 beds 2 baths2,175 sq. ft.
$305,000Active4 beds 2 baths2,175 sq. ft.2701 SE Spring Creek Street, Claremore, OK 74017
MLS# 2544803Listed by: HOMESMART STELLAR REALTY - New
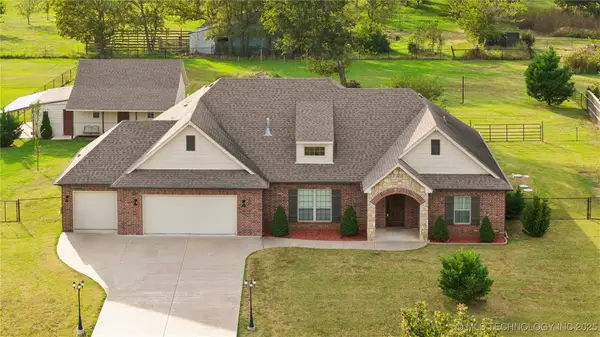 $435,000Active4 beds 2 baths2,080 sq. ft.
$435,000Active4 beds 2 baths2,080 sq. ft.20750 S Oqeche Street, Claremore, OK 74019
MLS# 2544749Listed by: PEMBROOK REALTY GROUP - New
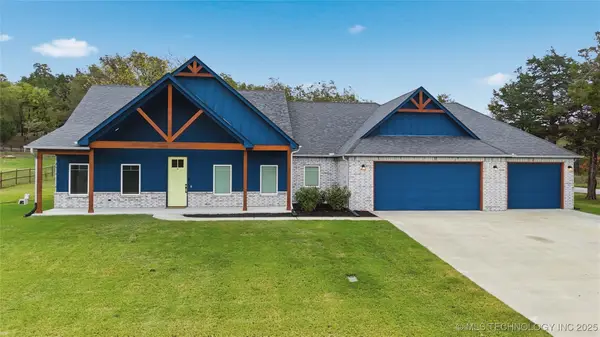 $450,000Active3 beds 3 baths2,352 sq. ft.
$450,000Active3 beds 3 baths2,352 sq. ft.19985 S Wind Ridge Drive, Claremore, OK 74017
MLS# 2544445Listed by: SOLID ROCK, REALTORS - New
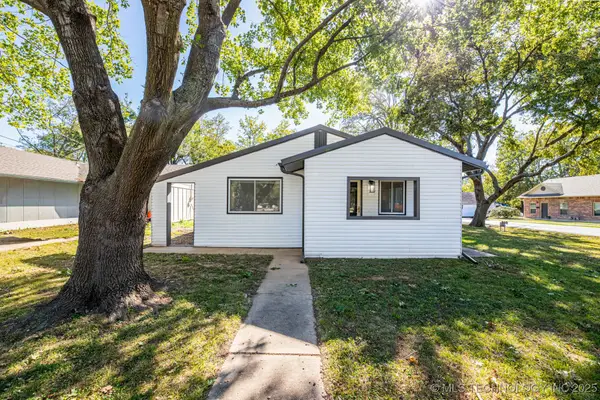 $150,000Active3 beds 1 baths912 sq. ft.
$150,000Active3 beds 1 baths912 sq. ft.1325 W Quarles Street, Claremore, OK 74055
MLS# 2544723Listed by: CHINOWTH & COHEN - New
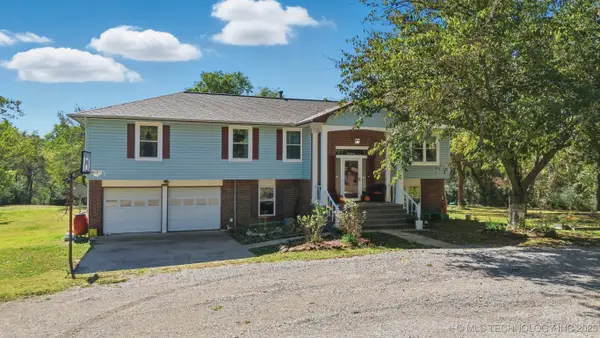 $400,000Active5 beds 3 baths2,398 sq. ft.
$400,000Active5 beds 3 baths2,398 sq. ft.15232 E 495 Road, Claremore, OK 74019
MLS# 2543450Listed by: KELLER WILLIAMS ADVANTAGE
