20512 E 430 Road, Claremore, OK 74017
Local realty services provided by:ERA CS Raper & Son
Listed by: ronica warden
Office: real brokers llc.
MLS#:2529012
Source:OK_NORES
Price summary
- Price:$429,000
- Price per sq. ft.:$252.95
About this home
MORE THAN JUST A HOME. Comfortably in a seren park-like setting, a home, music studio, workout studio/hair salon, this must-see property greets you with a picturesque drive across a solid bridge shaded by mature trees. Here, you can relax and reconnect with nature every single day. Beyond the gated entry, discover a beautifully maintained full-brick home new flooring, new windows, fresh paint, and charming car siding that gives a rustic, nature-inspired feel. Enjoy cozy evenings by the fireplace or gather in either of the two living areas. The property also includes a heated and cooled attached garage, plus the 2 studios have half baths, each are 24x23 inside with covered front porches- perfect as guest quarters, hobby spaces, or extra entertaining areas. For your larger vehicles or equipment there is a detached garage on slab, a shed with a loft, and a massive 24x30 building with 12' walls- ideal for an RV, tractor, or boat storage. A peaceful retreat, a place to work from home, or a destination to entertain family and friends, this tranquil haven offers it all. By appointment only. You can go down drive to view. Turn around at sign. Survey Says 4.99ac This home has a EMP & Lightning protection with a lifetime warranty & 30yr roof plus several amenities you must just go view!
Contact an agent
Home facts
- Year built:1976
- Listing ID #:2529012
- Added:167 day(s) ago
- Updated:December 17, 2025 at 08:04 PM
Rooms and interior
- Bedrooms:3
- Total bathrooms:2
- Full bathrooms:2
- Living area:1,696 sq. ft.
Heating and cooling
- Cooling:Central Air
- Heating:Central, Electric, Gas
Structure and exterior
- Year built:1976
- Building area:1,696 sq. ft.
- Lot area:4.95 Acres
Schools
- High school:Sequoyah
- Elementary school:Sequoyah
Finances and disclosures
- Price:$429,000
- Price per sq. ft.:$252.95
- Tax amount:$1,821 (2024)
New listings near 20512 E 430 Road
- New
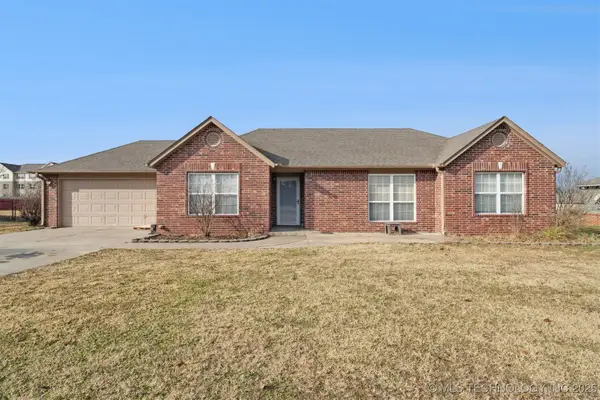 $280,000Active4 beds 2 baths1,651 sq. ft.
$280,000Active4 beds 2 baths1,651 sq. ft.18910 S Canyon Creek Road, Claremore, OK 74017
MLS# 2550534Listed by: RENEW REALTY GROUP - New
 $182,000Active13 Acres
$182,000Active13 Acres10670 S 4200 Street S, Claremore, OK 74017
MLS# 2550341Listed by: OK PROPERTY SALES, INC. - New
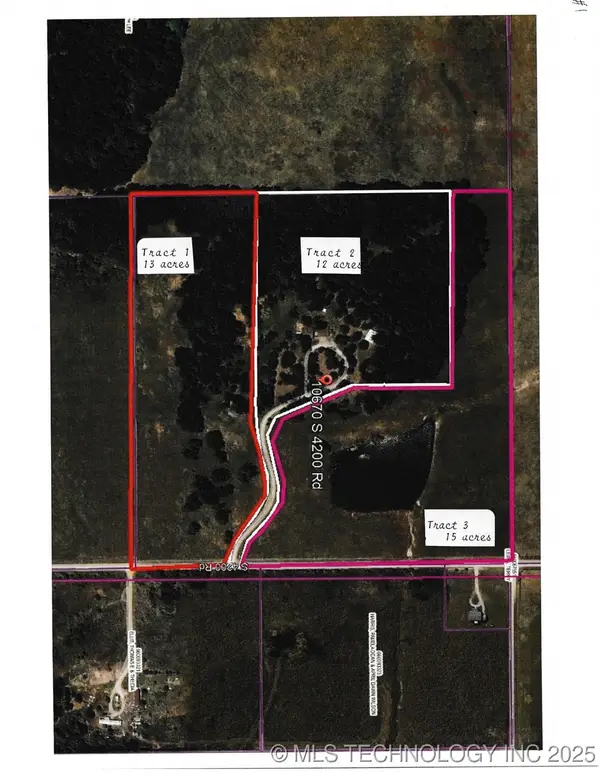 $210,000Active15 Acres
$210,000Active15 AcresAddress Withheld By Seller, Claremore, OK 74017
MLS# 2550376Listed by: OK PROPERTY SALES, INC. - New
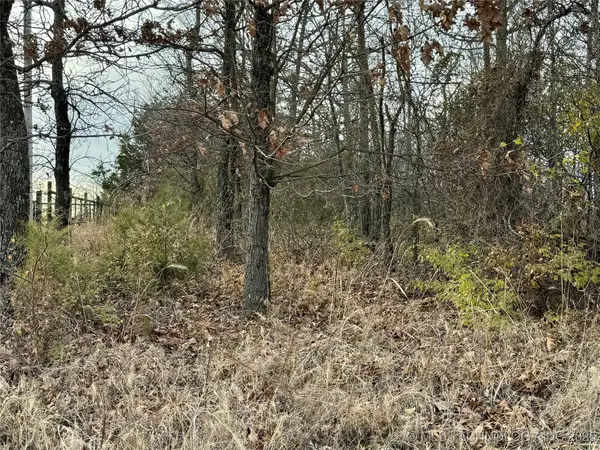 $87,000Active6.27 Acres
$87,000Active6.27 Acres16370 S Cedarcrest Drive, Claremore, OK 74017
MLS# 2550335Listed by: SOLID ROCK, REALTORS - New
 $298,725Active4 beds 3 baths2,002 sq. ft.
$298,725Active4 beds 3 baths2,002 sq. ft.2925 W Berwick Street, Claremore, OK 74017
MLS# 2550201Listed by: MCGRAW, REALTORS - New
 $460,000Active4 beds 3 baths2,661 sq. ft.
$460,000Active4 beds 3 baths2,661 sq. ft.9910 E Shadowlake Lane, Claremore, OK 74017
MLS# 2550257Listed by: SOLID ROCK, REALTORS - New
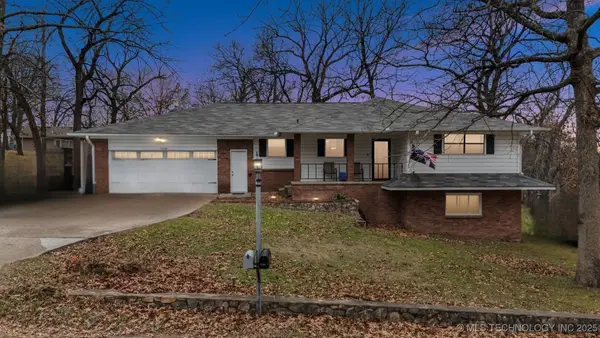 $259,900Active3 beds 4 baths2,054 sq. ft.
$259,900Active3 beds 4 baths2,054 sq. ft.13266 S Spruce Lane, Claremore, OK 74017
MLS# 2550272Listed by: KELLER WILLIAMS PREMIER - New
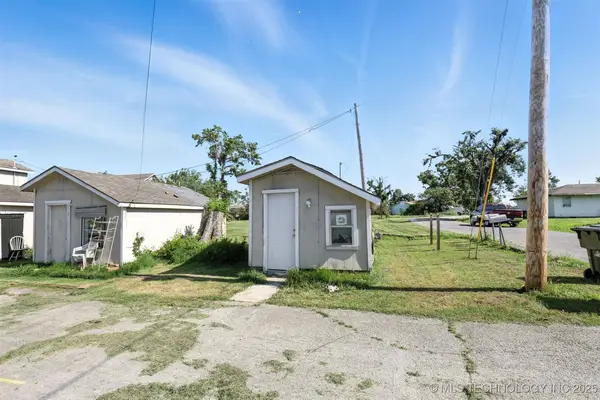 $229,999Active4 beds 4 baths976 sq. ft.
$229,999Active4 beds 4 baths976 sq. ft.507 S Maryland Avenue, Claremore, OK 74017
MLS# 2550196Listed by: SOARING EAGLE REALTY LLC 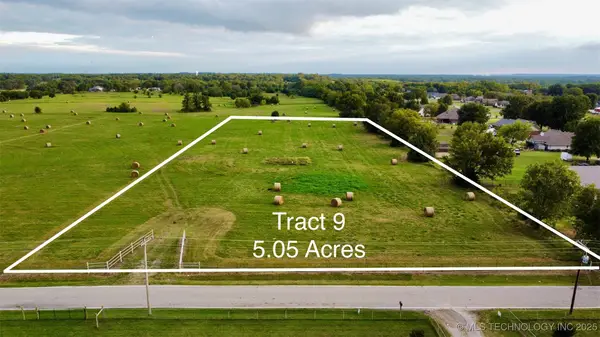 $175,000Active5.05 Acres
$175,000Active5.05 Acres08530 E 480 Road, Claremore, OK 74019
MLS# 2537507Listed by: REEVES REAL ESTATE $170,000Active5.04 Acres
$170,000Active5.04 Acres08598 E 480 Road, Claremore, OK 74019
MLS# 2537510Listed by: REEVES REAL ESTATE
