20612 Skyline View Road, Claremore, OK 74019
Local realty services provided by:ERA Steve Cook & Co, Realtors
20612 Skyline View Road,Claremore, OK 74019
$720,000
- 5 Beds
- 5 Baths
- - sq. ft.
- Single family
- Sold
Listed by: brent head
Office: guidance properties
MLS#:2536206
Source:OK_NORES
Sorry, we are unable to map this address
Price summary
- Price:$720,000
About this home
Bring your horses! Retreat to your own oasis in this updated and well-kept 5 bed 4 full bath 1 half bath home with 3 car garage in Owasso Schools. The “Old” Hwy 20 is not used except by the locals, so this is a serene and quiet area.
The master bedroom downstairs offers a fantastic ensuite master bath, with a separate shower and tub, double sinks, and beautifully crafted counters and fixtures, giving the adults some needed alone time.
The second bedroom down could also be nursery or study, with a very large closet. Also downstairs is a window lined office/library for work, study or enjoying a great novel, a formal dining and a great room living room open to the kitchen area, another full bath, and a half bath.
Upstairs the kids can roam in two bedrooms, a full bathroom, and another living room/possible theatre, or game room. Over the garage is a perfect self-contained teen suite or mother-in-law/ guest quarters.
The kitchen is open to the large glassed back yard windows and one of the spacious living rooms, keeping the chef in the conversations of the day. A perfectly large granite island gives everyone the opportunity to help with the cooking and enjoying the family time.
Relax or entertain around the inground gunite pool with waterfall, or cook your favorites on the built-in grill and bar under the spacious poolside cabana and outdoor kitchen space. Night times are romantic by the outdoor fireplace watching the stars and meteor showers.
Horses! A perfect place for your big babies to have the 4 stall stables and barn, with plenty of fenced area around open grass and shaded with trees.
2 hvac units are geothermal heat pump units plus a 3rd heat pump unit for the teen/in law suite. Updates and touch ups have all been masterfully prepared for a new family who is ready to enjoy the peaceful grace of this home and land.
Contact an agent
Home facts
- Year built:1993
- Listing ID #:2536206
- Added:123 day(s) ago
- Updated:December 21, 2025 at 08:12 AM
Rooms and interior
- Bedrooms:5
- Total bathrooms:5
- Full bathrooms:4
Heating and cooling
- Cooling:3+ Units, Central Air, Heat Pump, Zoned
- Heating:Central, Electric, Geothermal, Heat Pump, Zoned
Structure and exterior
- Year built:1993
Schools
- High school:Owasso
- Middle school:Owasso
- Elementary school:Stone Canyon
Finances and disclosures
- Price:$720,000
- Tax amount:$5,511 (2024)
New listings near 20612 Skyline View Road
- Open Sun, 1 to 3pmNew
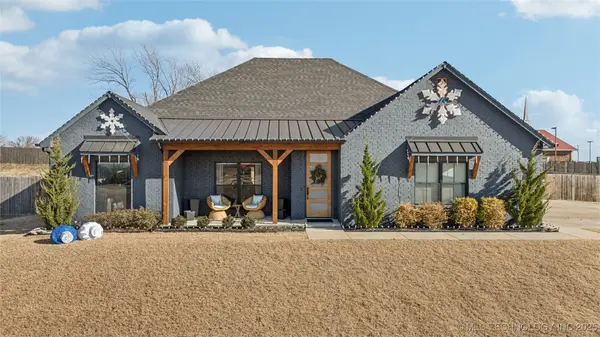 $395,000Active4 beds 2 baths2,090 sq. ft.
$395,000Active4 beds 2 baths2,090 sq. ft.2620 S Piguet Lane, Claremore, OK 74019
MLS# 2550618Listed by: KELLER WILLIAMS ADVANTAGE - New
 $269,900Active3 beds 2 baths2,183 sq. ft.
$269,900Active3 beds 2 baths2,183 sq. ft.2412 S Maywood Drive, Claremore, OK 74017
MLS# 2550613Listed by: OKLAHOMES REALTY, INC. - New
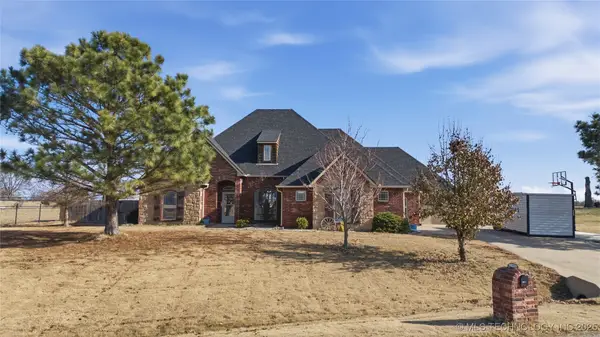 $415,000Active4 beds 3 baths2,367 sq. ft.
$415,000Active4 beds 3 baths2,367 sq. ft.22365 Riverwood Drive, Claremore, OK 74019
MLS# 2550432Listed by: PEMBROOK REALTY GROUP - New
 $297,900Active4 beds 3 baths2,762 sq. ft.
$297,900Active4 beds 3 baths2,762 sq. ft.1317 N Mcfarland Place, Claremore, OK 74017
MLS# 2550561Listed by: KELLER WILLIAMS ADVANTAGE - New
 $115,000Active0.19 Acres
$115,000Active0.19 Acres401 E Patti Page Boulevard, Claremore, OK 74017
MLS# 2550500Listed by: NAIL REALTY GROUP - New
 $182,000Active13 Acres
$182,000Active13 Acres10672 S 4200 Street S, Claremore, OK 74017
MLS# 2550341Listed by: OK PROPERTY SALES, INC. - New
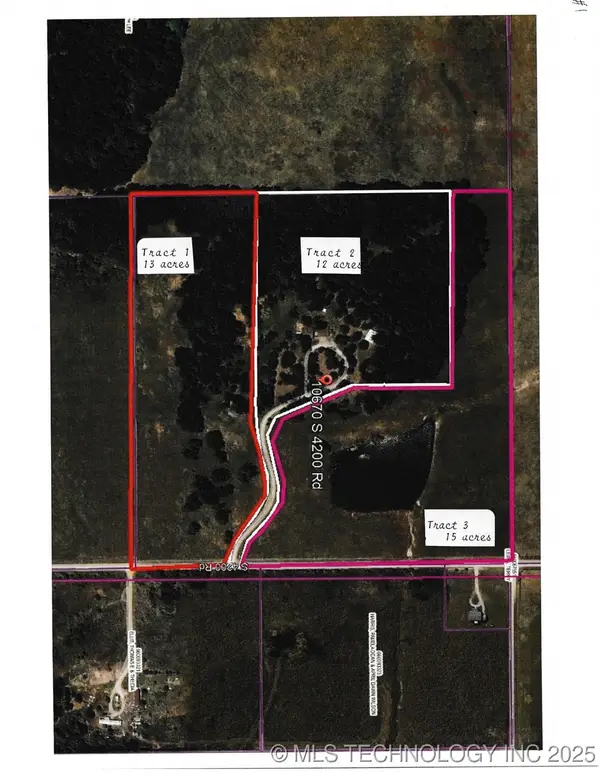 $210,000Active15 Acres
$210,000Active15 AcresAddress Withheld By Seller, Claremore, OK 74017
MLS# 2550376Listed by: OK PROPERTY SALES, INC. - New
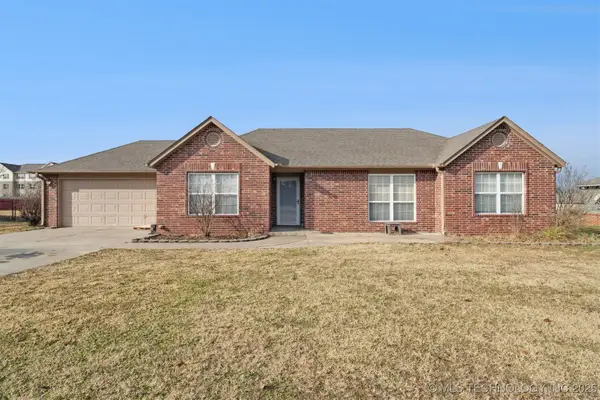 $280,000Active4 beds 2 baths1,651 sq. ft.
$280,000Active4 beds 2 baths1,651 sq. ft.18910 S Canyon Creek Road, Claremore, OK 74017
MLS# 2550534Listed by: RENEW REALTY GROUP - New
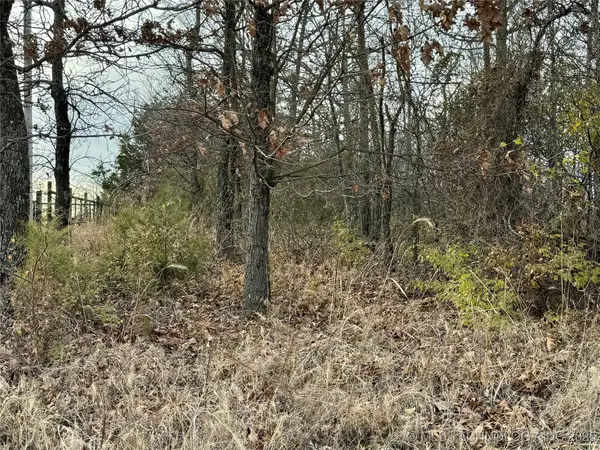 $87,000Active6.27 Acres
$87,000Active6.27 Acres16370 S Cedarcrest Drive, Claremore, OK 74017
MLS# 2550335Listed by: SOLID ROCK, REALTORS - New
 $298,725Active4 beds 3 baths2,002 sq. ft.
$298,725Active4 beds 3 baths2,002 sq. ft.2925 W Berwick Street, Claremore, OK 74017
MLS# 2550201Listed by: MCGRAW, REALTORS
