20944 E 440 Road, Claremore, OK 74017
Local realty services provided by:ERA Courtyard Real Estate
Listed by: allison hayes
Office: chinowth & cohen
MLS#:2539318
Source:OK_NORES
Price summary
- Price:$765,000
About this home
Seller is ready to get an offer! Stunning 4.82 m/l acres with a custom-built home featuring 3 bedrooms, 2.5 baths, oversized 4-car garage with 18'x8'
insulated doors and 11'3" ceiling for lift, conditioned walk-out attic storage with spray foam insulation, formal dining, crown molding, engineered wood floors, and Roman vaulted entry. New Interior and Exterior paint. Chef's kitchen with custom cabinets, island, pantry, and LED lighting, and a new Dishwasher. Spacious primary suite with walk-in closet, built-ins, claw-foot soaking tub, and large walk-in shower with rain and dual heads. Outdoor living includes a composite deck, pergola, fire pits, and a full outdoor kitchen with grill, fridge, sink, smoker, and built-in seating. The 4,500 sq. ft. shop has been completely renovated with spray foam insulation, zoned H&A, bathroom, office, common area, and 6 rooms, ideal for business or hobby use, with separate septic and electric. 2 Garage Roll up doors, bay 1 (46x19) Bay 2 (60x19) Two sheds (one with electric & water) per owner, 7 spigots, mature trees, and abundant wildlife complete this quality-built property!
Contact an agent
Home facts
- Year built:2020
- Listing ID #:2539318
- Added:114 day(s) ago
- Updated:January 05, 2026 at 04:41 PM
Rooms and interior
- Bedrooms:3
- Total bathrooms:3
- Full bathrooms:2
Heating and cooling
- Cooling:Central Air
- Heating:Central
Structure and exterior
- Year built:2020
- Lot area:4.83 Acres
Schools
- High school:Sequoyah
- Middle school:Sequoyah
- Elementary school:Sequoyah
Finances and disclosures
- Price:$765,000
- Tax amount:$3,854 (2024)
New listings near 20944 E 440 Road
- Open Sun, 2 to 4pmNew
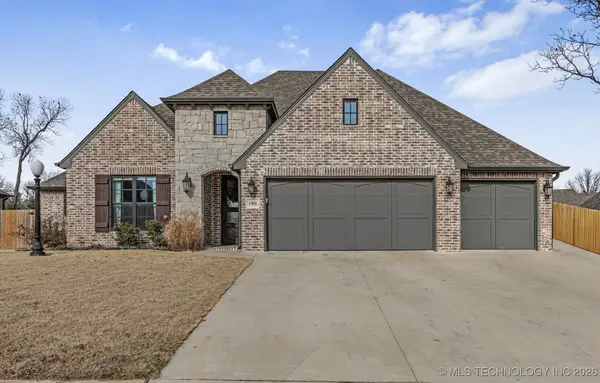 $485,000Active4 beds 3 baths2,784 sq. ft.
$485,000Active4 beds 3 baths2,784 sq. ft.1506 Wildwood Drive, Claremore, OK 74017
MLS# 2600118Listed by: KELLER WILLIAMS PREMIER - New
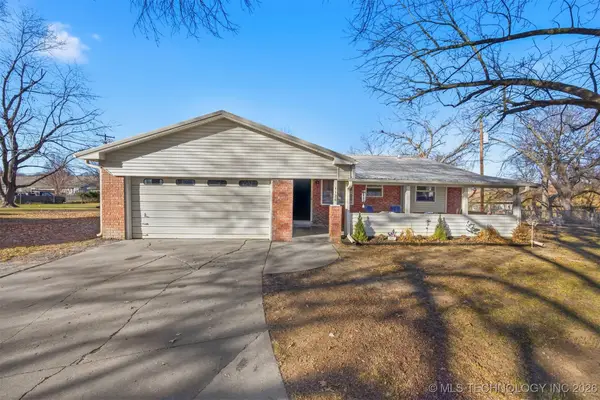 $182,000Active3 beds 2 baths1,013 sq. ft.
$182,000Active3 beds 2 baths1,013 sq. ft.1126 W 16th Place, Claremore, OK 74017
MLS# 2600244Listed by: SOLID ROCK, REALTORS - New
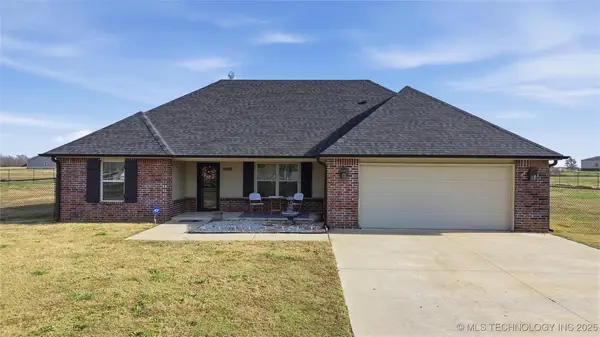 $274,900Active3 beds 2 baths1,487 sq. ft.
$274,900Active3 beds 2 baths1,487 sq. ft.19125 Deer Trail Road, Claremore, OK 74017
MLS# 2550999Listed by: KELLER WILLIAMS ADVANTAGE - New
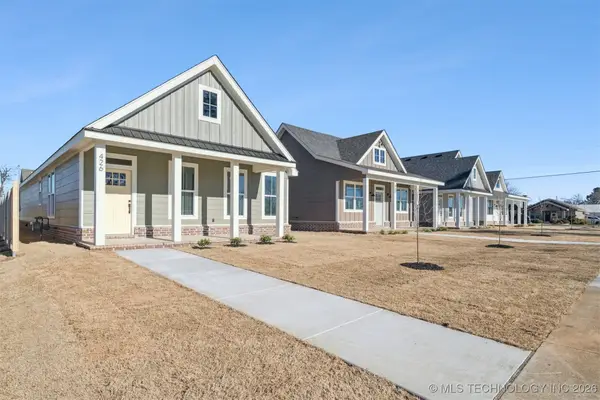 $268,000Active3 beds 2 baths1,414 sq. ft.
$268,000Active3 beds 2 baths1,414 sq. ft.426 E Will Rogers Boulevard, Claremore, OK 74017
MLS# 2600018Listed by: RENEW REALTY GROUP - New
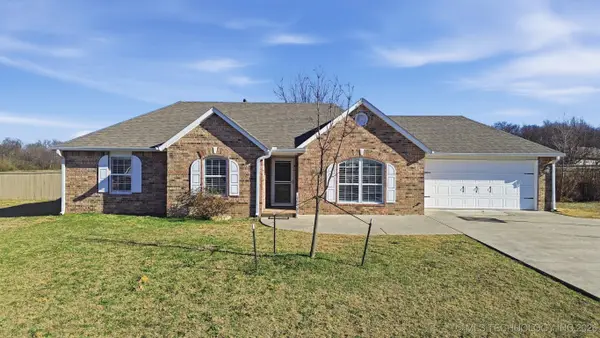 $264,000Active3 beds 2 baths1,398 sq. ft.
$264,000Active3 beds 2 baths1,398 sq. ft.18777 S Birch Hollow Way, Claremore, OK 74017
MLS# 2550961Listed by: REAL BROKERS LLC - New
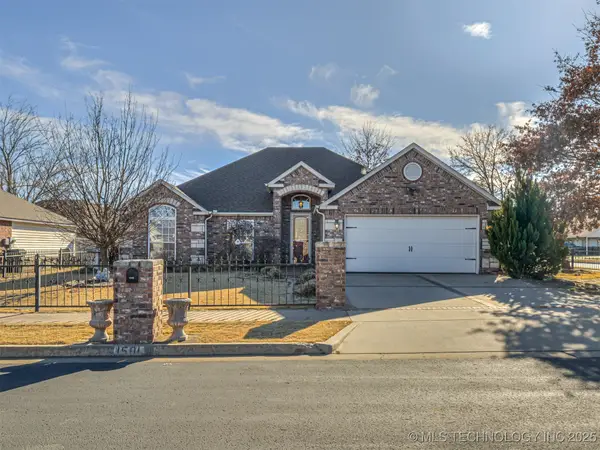 $255,500Active3 beds 2 baths1,722 sq. ft.
$255,500Active3 beds 2 baths1,722 sq. ft.1501 Pheasant Circle, Claremore, OK 74019
MLS# 2551379Listed by: KELLER WILLIAMS ADVANTAGE - New
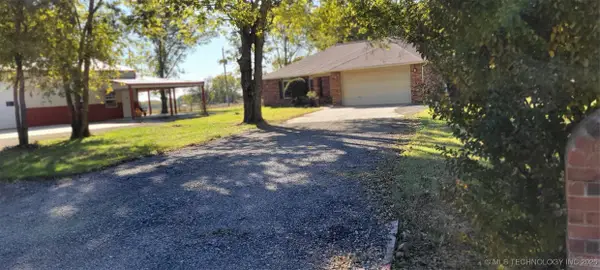 $352,900Active3 beds 2 baths1,379 sq. ft.
$352,900Active3 beds 2 baths1,379 sq. ft.18466 S Ash Road, Claremore, OK 74019
MLS# 2550449Listed by: MCGRAW, REALTORS - New
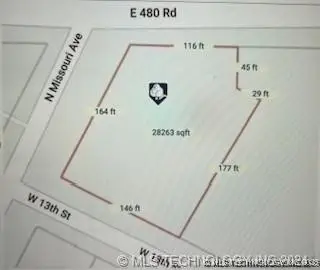 $75,000Active0.65 Acres
$75,000Active0.65 Acres401 W Blue Starr Drive, Claremore, OK 74017
MLS# 2551271Listed by: NAIL REALTY GROUP - New
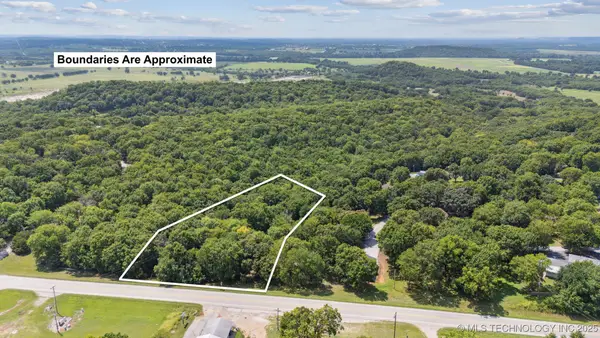 $27,500Active0.72 Acres
$27,500Active0.72 Acres9885 E Mesa Drive, Claremore, OK 74017
MLS# 2551337Listed by: SOLID ROCK, REALTORS 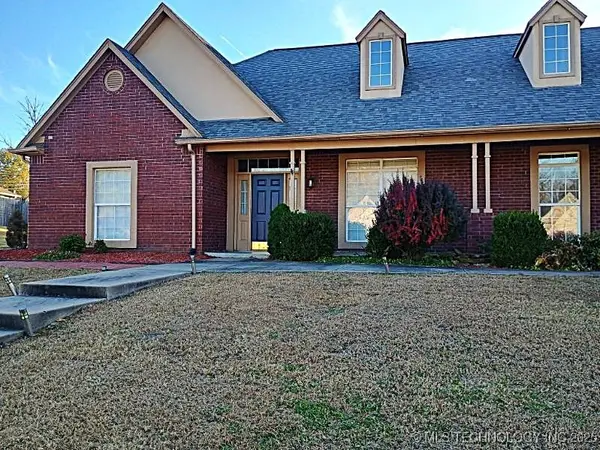 $415,000Active3 beds 3 baths2,520 sq. ft.
$415,000Active3 beds 3 baths2,520 sq. ft.3103 Callaway Drive, Claremore, OK 74019
MLS# 2548305Listed by: PROPERTY SOLUTIONS REAL ESTATE
