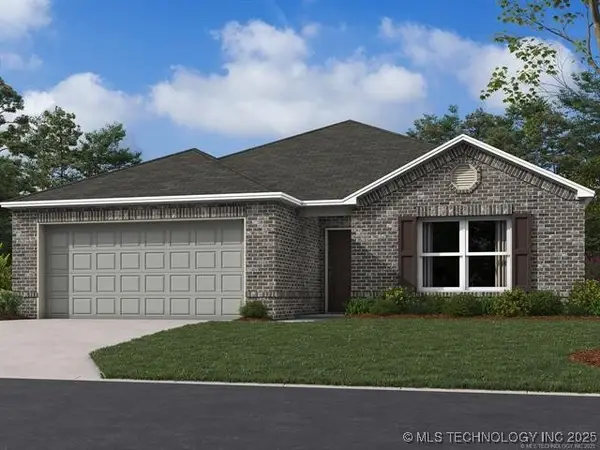22815 Woodridge Drive, Claremore, OK 74019
Local realty services provided by:ERA Steve Cook & Co, Realtors
22815 Woodridge Drive,Claremore, OK 74019
$525,000
- 3 Beds
- 4 Baths
- 3,506 sq. ft.
- Single family
- Pending
Listed by:adrienne johnson
Office:oklahomes realty, inc.
MLS#:2535401
Source:OK_NORES
Price summary
- Price:$525,000
- Price per sq. ft.:$149.74
About this home
Tucked away in the serene back of the coveted Woodridge neighborhood, this immaculate home offers space, comfort, and charm in a setting surrounded by mature trees and lush landscaping with a sprinkler system that keeps your lawn and garden watered effortlessly in the hot summer.
The main level boasts a spacious kitchen, two dining areas, and a sunroom off the primary suite—perfect for relaxing mornings or for plant enthusiasts who crave natural light. A large deck overlooks the beautifully landscaped backyard, and is plumbed for a gas grill, making it an entertainer’s dream.
Downstairs, you’ll find a full lower-level living space—ideal as a second home, guest quarters, or mother-in-law suite—complete with its own living room, fireplace, kitchenette, and walk-out access to the backyard.
Recent updates include storm doors throughout and both A/C units replaced in the past few years, giving peace of mind for years to come. The oversized garage offers ample storage with built-in shelving, while the expansive lot features an underground invisible fence to keep pets safe without the upkeep of a traditional fence.
From its thoughtful design to its pristine condition, this home offers the perfect blend of privacy, functionality, and beauty—all in one of the most desirable neighborhoods in the area.
Contact an agent
Home facts
- Year built:1998
- Listing ID #:2535401
- Added:52 day(s) ago
- Updated:October 05, 2025 at 07:49 AM
Rooms and interior
- Bedrooms:3
- Total bathrooms:4
- Full bathrooms:3
- Living area:3,506 sq. ft.
Heating and cooling
- Cooling:2 Units, Central Air, Humidity Control
- Heating:Central, Gas
Structure and exterior
- Year built:1998
- Building area:3,506 sq. ft.
- Lot area:1.67 Acres
Schools
- High school:Claremore
- Elementary school:Justus Tiawah
Finances and disclosures
- Price:$525,000
- Price per sq. ft.:$149.74
New listings near 22815 Woodridge Drive
- New
 $325,000Active3 beds 2 baths1,832 sq. ft.
$325,000Active3 beds 2 baths1,832 sq. ft.25065 S Red Oak Drive, Claremore, OK 74019
MLS# 2541927Listed by: GERIG GROUP REAL ESTATE - New
 $245,000Active4 beds 3 baths2,556 sq. ft.
$245,000Active4 beds 3 baths2,556 sq. ft.19450 E Acorn Road, Claremore, OK 74017
MLS# 2541362Listed by: SOLID ROCK, REALTORS - New
 $450,000Active2 beds 3 baths2,432 sq. ft.
$450,000Active2 beds 3 baths2,432 sq. ft.16752 E 380 Road, Claremore, OK 74017
MLS# 2542142Listed by: SOLID ROCK, REALTORS - New
 $235,000Active3 beds 2 baths1,470 sq. ft.
$235,000Active3 beds 2 baths1,470 sq. ft.804 E Park Street, Claremore, OK 74017
MLS# 2542045Listed by: CHINOWTH & COHEN - New
 $365,000Active4 beds 2 baths2,360 sq. ft.
$365,000Active4 beds 2 baths2,360 sq. ft.20145 S River Ranch Road, Claremore, OK 74019
MLS# 2542075Listed by: SOLID ROCK, REALTORS - New
 $614,500Active5 beds 4 baths3,811 sq. ft.
$614,500Active5 beds 4 baths3,811 sq. ft.1503 Cedarwood Drive, Claremore, OK 74017
MLS# 2542076Listed by: EXECUTIVE HOMES REALTY, LLC - New
 $303,000Active3 beds 2 baths1,837 sq. ft.
$303,000Active3 beds 2 baths1,837 sq. ft.25545 Briar Drive, Claremore, OK 74019
MLS# 2542026Listed by: EXP REALTY, LLC - New
 $310,000Active2 beds 2 baths980 sq. ft.
$310,000Active2 beds 2 baths980 sq. ft.4608 E 472 Road, Claremore, OK 74019
MLS# 2541988Listed by: KELLER WILLIAMS PREFERRED - New
 $335,000Active3 beds 2 baths2,118 sq. ft.
$335,000Active3 beds 2 baths2,118 sq. ft.3317 Fairway Street, Claremore, OK 74019
MLS# 2542011Listed by: PEMBROOK REALTY GROUP  $236,119Pending3 beds 2 baths1,446 sq. ft.
$236,119Pending3 beds 2 baths1,446 sq. ft.10145 E Biswell Lane, Claremore, OK 74019
MLS# 2541953Listed by: RYON & ASSOCIATES, INC.
