24138 S 4100 Road, Claremore, OK 74019
Local realty services provided by:ERA Steve Cook & Co, Realtors
24138 S 4100 Road,Claremore, OK 74019
$799,000
- 6 Beds
- 5 Baths
- 5,016 sq. ft.
- Single family
- Active
Listed by: amber heisterberg
Office: ward company real estate
MLS#:2507068
Source:OK_NORES
Price summary
- Price:$799,000
- Price per sq. ft.:$159.29
About this home
Welcome to this stunning custom built home, nestled on 5.5 acres of serene countryside. With over 5,000 sq ft of thoughtfully designed living space, this home boasts 6 spacious bedrooms and 4 and a half beautiful bathrooms. The heart of the home is the gourmet kitchen, featuring exquisite granite countertops throughout, perfect for both everyday meals and entertaining guests. Rich hardwood floors create warmth and charm in this home, while the expansive gameroom, detailed craft room and tv room offer endless possibilities for relaxation and entertainment. The spacious primary suite boasts access to large walkout balcony overlooking stunning views. Whether you're hosting a family gathering or enjoying quiet time in your personal retreat, this home has something for everyone.
Don't miss the chance to make this one-of-a-kind property your own. Schedule a tour today and experience the perfect blend of luxury, comfort, and functionality!
*Exciting update! This property is currently undergoing a small kitchen remodel that will reconfigure the layout, creating an open and spacious feel in the heart of the home!
Contact an agent
Home facts
- Year built:2018
- Listing ID #:2507068
- Added:356 day(s) ago
- Updated:February 14, 2026 at 03:58 AM
Rooms and interior
- Bedrooms:6
- Total bathrooms:5
- Full bathrooms:4
- Living area:5,016 sq. ft.
Heating and cooling
- Cooling:2 Units, Central Air
- Heating:Central, Gas
Structure and exterior
- Year built:2018
- Building area:5,016 sq. ft.
- Lot area:5.51 Acres
Schools
- High school:Verdigris
- Elementary school:Verdigris
Finances and disclosures
- Price:$799,000
- Price per sq. ft.:$159.29
- Tax amount:$8,160 (2024)
New listings near 24138 S 4100 Road
- New
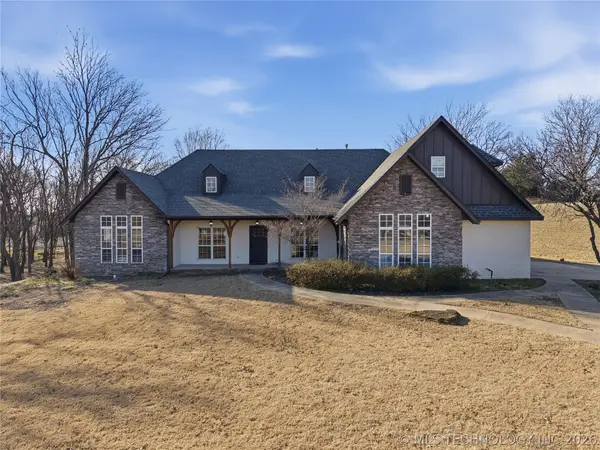 $485,000Active4 beds 3 baths2,947 sq. ft.
$485,000Active4 beds 3 baths2,947 sq. ft.9800 W 510 Road, Claremore, OK 74019
MLS# 2605080Listed by: INVISION REALTY  $264,918Pending3 beds 3 baths1,765 sq. ft.
$264,918Pending3 beds 3 baths1,765 sq. ft.9904 E Northlea, Claremore, OK 74017
MLS# 2540306Listed by: PLATINUM REALTY, LLC.- New
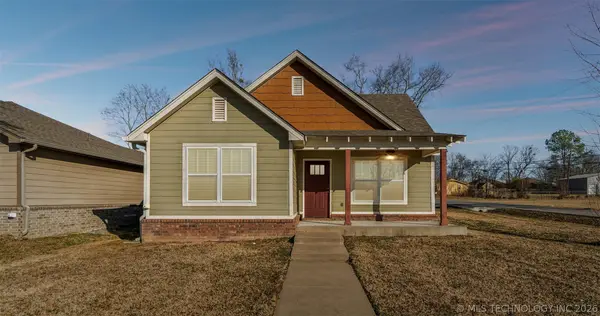 $249,900Active3 beds 2 baths1,491 sq. ft.
$249,900Active3 beds 2 baths1,491 sq. ft.734 S Chickasaw Avenue, Claremore, OK 74017
MLS# 2604317Listed by: NAIL REALTY GROUP - Open Sat, 1 to 3pmNew
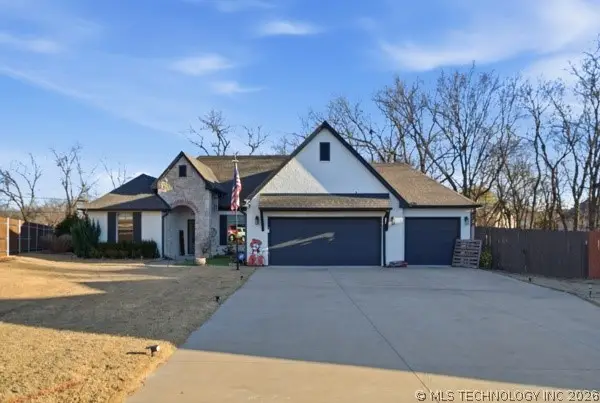 $405,000Active3 beds 2 baths1,928 sq. ft.
$405,000Active3 beds 2 baths1,928 sq. ft.506 Castle Pines Circle, Claremore, OK 74019
MLS# 2604781Listed by: SOLID ROCK, REALTORS - Open Sun, 2 to 4pmNew
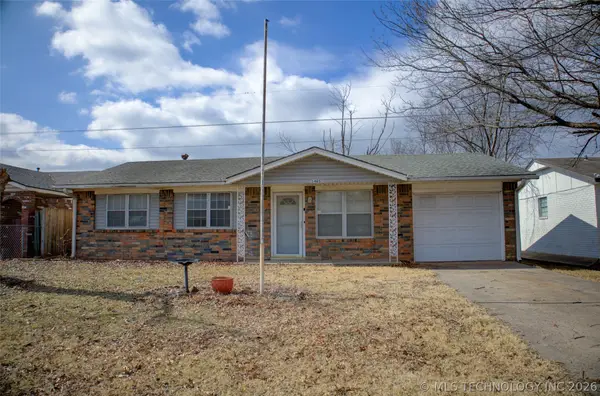 $180,000Active3 beds 1 baths918 sq. ft.
$180,000Active3 beds 1 baths918 sq. ft.1405 N Lang Street, Claremore, OK 74017
MLS# 2604786Listed by: EXP REALTY, LLC - New
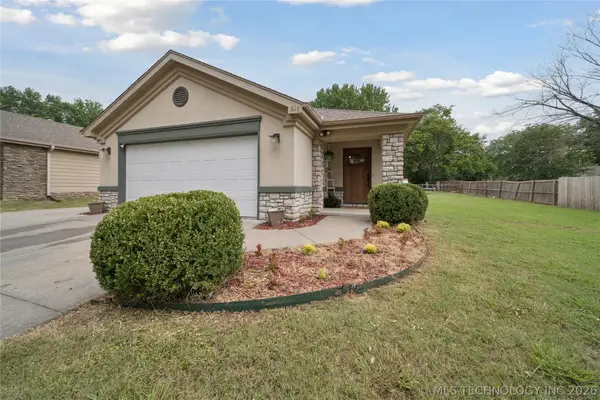 $245,000Active3 beds 2 baths1,345 sq. ft.
$245,000Active3 beds 2 baths1,345 sq. ft.814 E Comet Street, Claremore, OK 74017
MLS# 2604679Listed by: COCHRAN & CO REALTORS - New
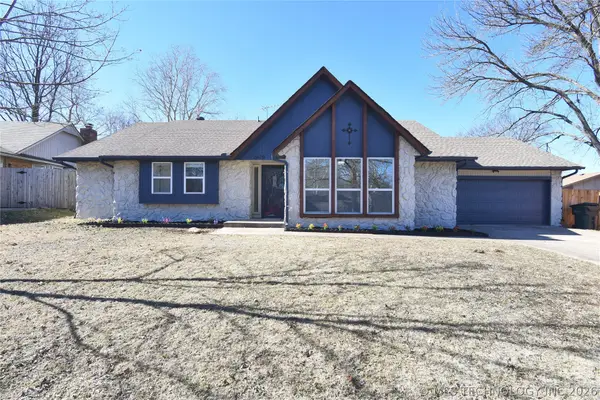 $294,900Active3 beds 2 baths1,750 sq. ft.
$294,900Active3 beds 2 baths1,750 sq. ft.2419 Driftwood Drive, Claremore, OK 74017
MLS# 2604544Listed by: WAYPOINT REALTY - New
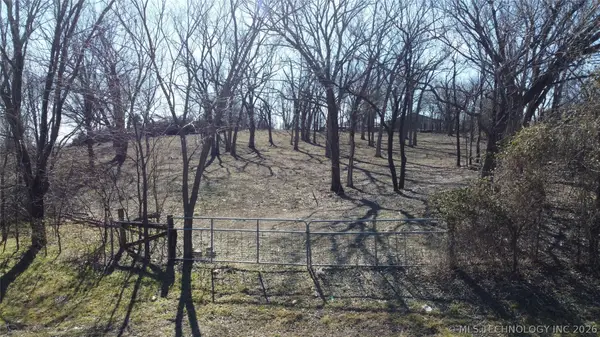 $79,900Active2.62 Acres
$79,900Active2.62 Acres15501 E Spencer Creek Road, Claremore, OK 74017
MLS# 2603463Listed by: SOLID ROCK, REALTORS - Open Sun, 2 to 4pmNew
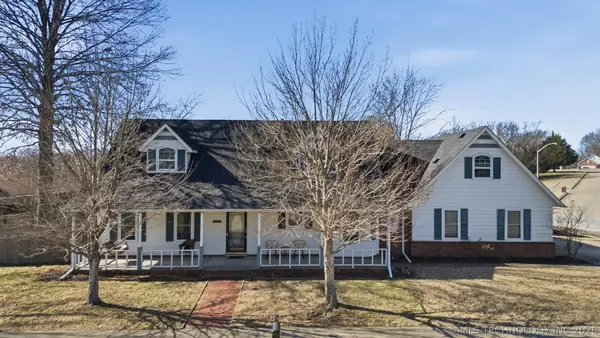 $299,500Active3 beds 3 baths2,061 sq. ft.
$299,500Active3 beds 3 baths2,061 sq. ft.2601 Westwood Drive, Claremore, OK 74017
MLS# 2604486Listed by: KELLER WILLIAMS PREMIER - New
 $309,000Active4 beds 3 baths1,836 sq. ft.
$309,000Active4 beds 3 baths1,836 sq. ft.18047 S Quail Meadow Drive, Claremore, OK 74017
MLS# 2604491Listed by: KELLER WILLIAMS PREMIER

